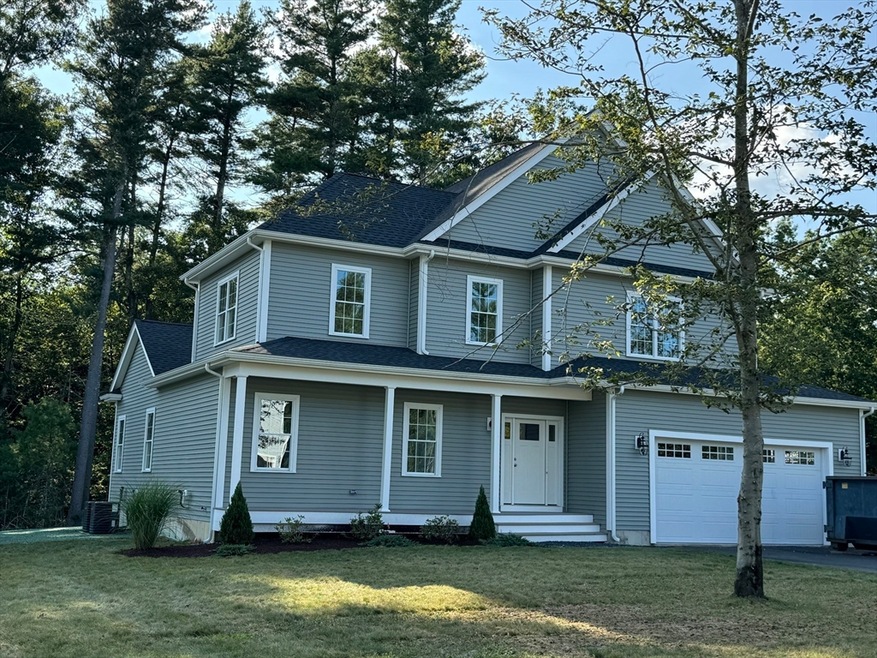
36 Meghan Cir Raynham, MA 02767
Highlights
- Golf Course Community
- Under Construction
- Colonial Architecture
- Community Stables
- Custom Closet System
- Landscaped Professionally
About This Home
As of October 2024This gorgeous new construction home in Doe Run ready to move right in! Enter into a grand foyer and open stairway leading to a two story family room with a gas fireplace and a wall of sliders, This room is loaded with light as well as the bright and spacious kitchen featuring white shaker cabinets, gorgeous quartz countertops and a seven foot island with seating! Off of the family room and kitchen is a huge deck looking over the great, spacious yard! This home offers a first floor primary suite featuring a tray ceiling, recessed lights, double closets and a large tiled shower with a glass door, stand alone tub and separate toilet room. Upstairs there are three more bedrooms, one with a private bathroom and a family bathroom. Gorgeous wood flooring throughout the whole home! There's a huge oversized two-car garage, as well! A spacious basement just waiting to be finished!
Home Details
Home Type
- Single Family
Est. Annual Taxes
- $7,652
Year Built
- Built in 2024 | Under Construction
Lot Details
- 0.93 Acre Lot
- Landscaped Professionally
- Level Lot
- Sprinkler System
- Wooded Lot
Parking
- 2 Car Attached Garage
- Oversized Parking
- Garage Door Opener
- Driveway
- Open Parking
- Off-Street Parking
Home Design
- Colonial Architecture
- Frame Construction
- Shingle Roof
- Concrete Perimeter Foundation
Interior Spaces
- 2,916 Sq Ft Home
- Tray Ceiling
- Cathedral Ceiling
- Recessed Lighting
- Insulated Windows
- Sliding Doors
- Insulated Doors
- Living Room with Fireplace
- Dining Area
- Basement Fills Entire Space Under The House
Kitchen
- Range with Range Hood
- Microwave
- Plumbed For Ice Maker
- Dishwasher
- Kitchen Island
- Solid Surface Countertops
- Disposal
Flooring
- Wood
- Ceramic Tile
Bedrooms and Bathrooms
- 4 Bedrooms
- Primary Bedroom on Main
- Custom Closet System
- Walk-In Closet
- Dual Vanity Sinks in Primary Bathroom
- Soaking Tub
- Bathtub with Shower
- Separate Shower
- Linen Closet In Bathroom
Laundry
- Laundry on main level
- Washer and Gas Dryer Hookup
Outdoor Features
- Deck
- Porch
Utilities
- Forced Air Heating and Cooling System
- 2 Cooling Zones
- 2 Heating Zones
- Heating System Uses Propane
- 200+ Amp Service
- Tankless Water Heater
- Underground Storage Tank
Additional Features
- Energy-Efficient Thermostat
- Property is near schools
Listing and Financial Details
- Assessor Parcel Number M:13 B:54 L:D20,5000118
Community Details
Recreation
- Golf Course Community
- Park
- Community Stables
- Jogging Path
Additional Features
- No Home Owners Association
- Shops
Similar Homes in Raynham, MA
Home Values in the Area
Average Home Value in this Area
Mortgage History
| Date | Status | Loan Amount | Loan Type |
|---|---|---|---|
| Closed | $669,900 | Purchase Money Mortgage | |
| Closed | $3,170,000 | Commercial | |
| Closed | $2,445,000 | Commercial |
Property History
| Date | Event | Price | Change | Sq Ft Price |
|---|---|---|---|---|
| 10/30/2024 10/30/24 | Sold | $969,900 | 0.0% | $333 / Sq Ft |
| 10/14/2024 10/14/24 | Pending | -- | -- | -- |
| 08/23/2024 08/23/24 | For Sale | $969,900 | -- | $333 / Sq Ft |
Tax History Compared to Growth
Tax History
| Year | Tax Paid | Tax Assessment Tax Assessment Total Assessment is a certain percentage of the fair market value that is determined by local assessors to be the total taxable value of land and additions on the property. | Land | Improvement |
|---|---|---|---|---|
| 2025 | $10,051 | $830,700 | $208,100 | $622,600 |
| 2024 | $7,652 | $616,100 | $200,100 | $416,000 |
| 2023 | $6,014 | $442,200 | $180,100 | $262,100 |
| 2022 | $2,374 | $160,100 | $160,100 | $0 |
| 2021 | $2,234 | $152,100 | $152,100 | $0 |
| 2020 | $440 | $30,500 | $30,500 | $0 |
| 2019 | $434 | $30,500 | $30,500 | $0 |
| 2018 | $454 | $30,500 | $30,500 | $0 |
Agents Affiliated with this Home
-

Seller's Agent in 2024
Paula Noonan
Pleasant View Real Estate
(508) 335-8820
17 in this area
46 Total Sales
-
A
Buyer's Agent in 2024
Athena Tetrault
Lamacchia Realty, Inc
(508) 763-3121
1 in this area
34 Total Sales
Map
Source: MLS Property Information Network (MLS PIN)
MLS Number: 73281316
APN: RAYN M:13 B:54 L:D-20
- 858 Pine St Unit Lot 27
- 858 Pine St
- 224 Whippoorwill Dr
- 275 Whippoorwill Dr
- 55 Wildwood Path
- 353 Finch Rd
- Off Vernon St
- 930 King St
- 48 Finch Rd Unit 2
- 73 Sparrow Way
- 1385 Vernon St
- 69 Leonard St Unit 6
- 45 Pleasant St
- 32 Plymouth St
- 643 Church St Unit 8-3
- 7 Oxbow Rd Unit 5-1
- 37 Bristol Cir Unit 49
- 0 Oxbow Rd Unit 20-1 73409006
- 0 Oxbow Rd Unit 40-1 73393948
- 0 Oxbow Rd Unit 35 73378989






