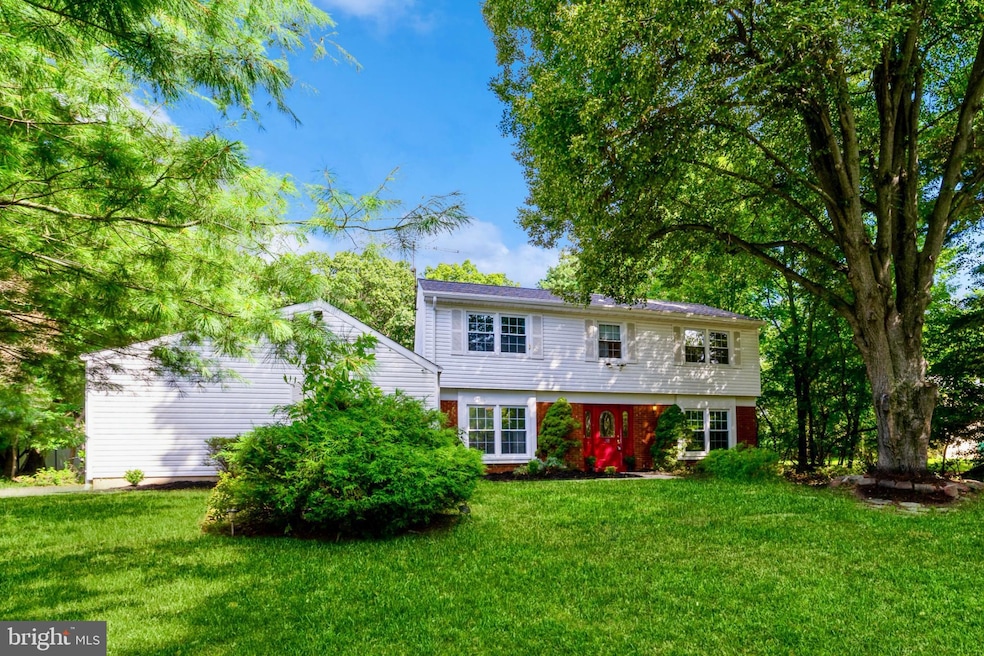
36 Merion Dr Manalapan, NJ 07726
Gordons Corner NeighborhoodEstimated payment $4,688/month
Highlights
- Colonial Architecture
- Wood Flooring
- No HOA
- Pine Brook Elementary School Rated A-
- Attic
- 2 Car Direct Access Garage
About This Home
If you've been looking for a traditional style home in a desirable neighborhood, look no further! From the moment you pull up to the house you can admire the curb appeal, long driveway, and attached two car garage. Upon entering, you will find a formal dining room to your left and spacious living room to your right. In the rear of the home, you will find a powder room, kitchen with eat-in dining area, and another family room with raised ceilings and beautiful hardwood floors. There is a sliding glass door for easy access to the large backyard as well. Upstairs there are four good sized bedrooms, including the primary with it's own en suite bathroom. All have hardwood floors (two bedrooms exposed, the other two underneath existing carpet). There is also a full bathroom in the hallway of the second floor. Although the home is “as is”, the sellers just had the roof replaced as well as gutters that were in need. All this home needs is some cosmetic TLC as it has been well loved by the same family for over thirty years and is now ready for it's new owner to make it their own!
Home Details
Home Type
- Single Family
Est. Annual Taxes
- $12,175
Year Built
- Built in 1971
Lot Details
- 0.45 Acre Lot
- Lot Dimensions are 95.00 x 205.00
- Property is in good condition
Parking
- 2 Car Direct Access Garage
- 6 Driveway Spaces
- Side Facing Garage
Home Design
- Colonial Architecture
- Traditional Architecture
- Brick Exterior Construction
- Brick Foundation
- Block Foundation
- Shingle Roof
Interior Spaces
- 2,158 Sq Ft Home
- Property has 2 Levels
- Ceiling Fan
- Entrance Foyer
- Family Room
- Living Room
- Dining Room
- Attic
Kitchen
- Eat-In Kitchen
- Oven
- Dishwasher
Flooring
- Wood
- Partially Carpeted
- Laminate
Bedrooms and Bathrooms
- 4 Bedrooms
- En-Suite Bathroom
Laundry
- Dryer
- Washer
Partially Finished Basement
- Interior Basement Entry
- Laundry in Basement
Accessible Home Design
- More Than Two Accessible Exits
Schools
- Taylor Mills Elementary School
- Pine Brook Middle School
Utilities
- Central Heating and Cooling System
- Natural Gas Water Heater
Community Details
- No Home Owners Association
- Applegate Subdivision
Listing and Financial Details
- Tax Lot 00024
- Assessor Parcel Number 28-01102-00024
Map
Home Values in the Area
Average Home Value in this Area
Tax History
| Year | Tax Paid | Tax Assessment Tax Assessment Total Assessment is a certain percentage of the fair market value that is determined by local assessors to be the total taxable value of land and additions on the property. | Land | Improvement |
|---|---|---|---|---|
| 2024 | $10,661 | $647,800 | $341,500 | $306,300 |
| 2023 | $10,661 | $640,700 | $341,500 | $299,200 |
| 2022 | $9,359 | $587,300 | $302,500 | $284,800 |
| 2021 | $9,359 | $450,800 | $197,500 | $253,300 |
| 2020 | $9,021 | $439,400 | $187,500 | $251,900 |
| 2019 | $8,913 | $433,700 | $187,500 | $246,200 |
| 2018 | $8,727 | $422,200 | $187,500 | $234,700 |
| 2017 | $8,305 | $402,000 | $176,500 | $225,500 |
| 2016 | $8,150 | $399,100 | $176,500 | $222,600 |
| 2015 | $8,120 | $393,400 | $176,500 | $216,900 |
| 2014 | $8,073 | $380,800 | $162,300 | $218,500 |
Property History
| Date | Event | Price | Change | Sq Ft Price |
|---|---|---|---|---|
| 07/24/2025 07/24/25 | For Sale | $665,000 | -- | $308 / Sq Ft |
Purchase History
| Date | Type | Sale Price | Title Company |
|---|---|---|---|
| Deed | -- | None Listed On Document | |
| Deed | $187,000 | -- |
Mortgage History
| Date | Status | Loan Amount | Loan Type |
|---|---|---|---|
| Previous Owner | $51,600 | Credit Line Revolving | |
| Previous Owner | $150,000 | No Value Available |
Similar Homes in Manalapan, NJ
Source: Bright MLS
MLS Number: NJMM2003872
APN: 28-01102-0000-00024
- 32 Merion Dr
- 11 Elkridge Way
- 2 Elkridge Way
- 432 Hampton Ct Unit 12-8
- 405 Hampton Ct Unit 15-4
- 30 Shilling Rd
- 6 Quid Place
- 96 Drew Ct
- 1 Wickatunk Rd
- 10 Locust Grove Ln
- 21 Wickatunk Rd
- 13 Highland Dr
- 25 Constitution Ct
- 2 Doral Ct
- 136 Amberly Dr Unit Q
- 3 Thompson Ln
- 154 Cross Slope Ct Unit J
- 212 Covered Bridge Blvd Unit D
- 5 Foxboro Ln
- 129 Amberly Dr Unit H
- 699 Tennent Rd
- 237 Paddington Ct Unit 8-7
- 20 Franklin Ln
- 137 Amberly Dr Unit E
- 25 Yorktowne Dr
- 154 Cross Slope Ct Unit K
- 614 Fairmont Dr
- 218 Medford Ct Unit E
- 120 Amberly Dr Unit K
- 71 Overlook Way Unit H
- 76 Overlook Way Unit G
- 118 Amberly Dr Unit J
- 118 Amberly Dr Unit F
- 104 Amberly Dr Unit A
- 60 Amberly Dr Unit D
- 58 Amberly Dr Unit H
- 178 Amberly Dr Unit H
- 22 Amberly Dr Unit B
- 30 Meadow Green Cir Unit E
- 28 Meadow Green Cir Unit C






