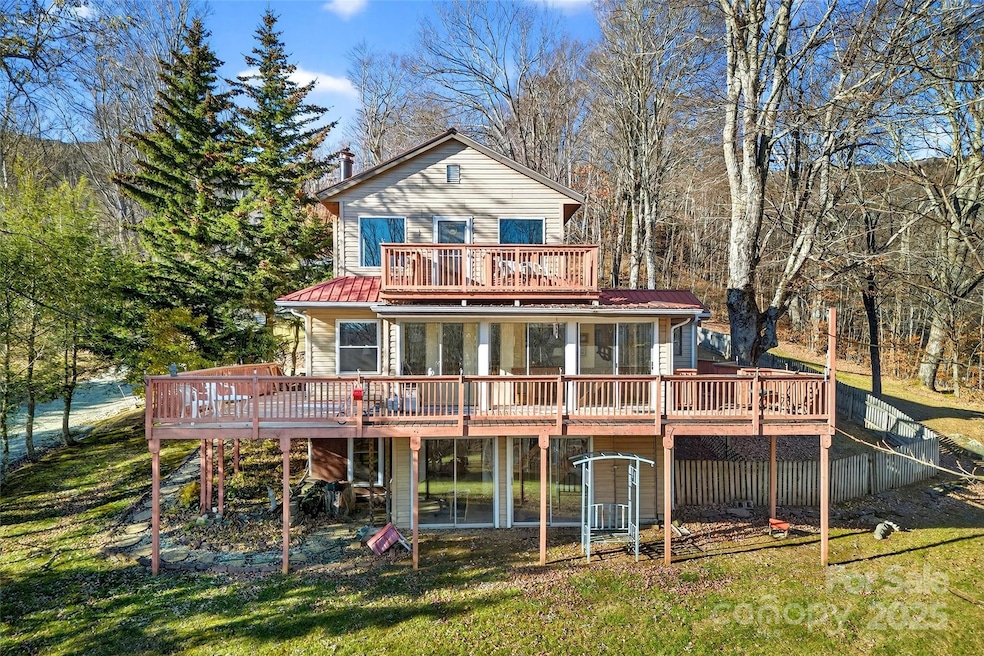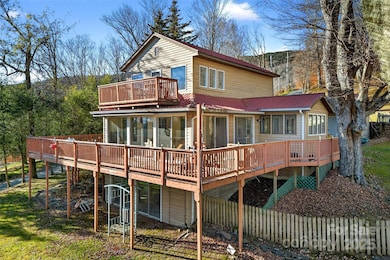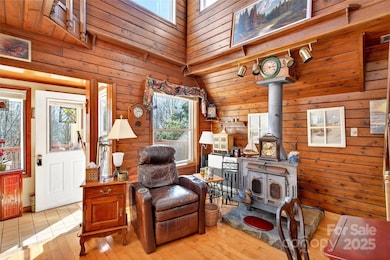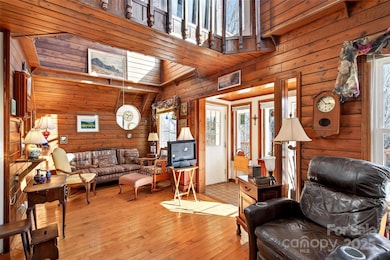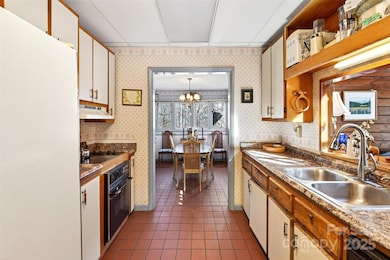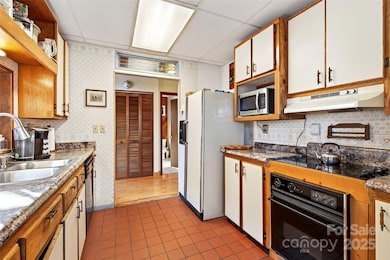36 Mitchell View Rd Bakersville, NC 28705
Estimated payment $1,815/month
Highlights
- Spa
- Gazebo
- Laundry Room
- Wooded Lot
- 2 Car Attached Garage
- Ceiling Fan
About This Home
Nestled inside the Valley of the Roan—just before you reach the breathtaking Appalachian Trail on Roan Mountain—this home perfectly captures the balance of mountain living + mountain charm.. A contemporary build with cozy cabin undertones, it offers the best of both worlds: comfort, creativity, and connection to nature. Step inside and you’ll find bright, open spaces that invite inspiration. The main level features a spacious living area with winter mountain views, a two-car garage, and a dedicated artist studio where the current owners painted and crafted woodwork. Upstairs, a loft offers extra room for guests, hobbies, or a peaceful home office. From the loft, follow the runway-style walkway to your own private porch—an incredible spot to take in the mountain air and gaze out toward the gazebo and porch swing below. In the basement, you will find your hot tub to enjoy while it snows and a finished basement area with a large living area, full bath, laundry, and an office. If you’ve dreamed of living near Roan Mountain’s hiking trails while having space to create, this home delivers it all. And for those with an entrepreneurial spirit, the sellers are also offering their commercial property in downtown Bakersville at 37 N Mitchell Avenue—the perfect opportunity to blend mountain living with a mountain business.
Your Mountain lifestyle starts in Mitchell!
Listing Agent
Proper Realty LLC Brokerage Email: kelly@properrealty.net License #303741 Listed on: 11/08/2025
Home Details
Home Type
- Single Family
Est. Annual Taxes
- $1,829
Year Built
- Built in 1988
Lot Details
- Partially Fenced Property
- Wooded Lot
- Property is zoned r1
Parking
- 2 Car Attached Garage
- Driveway
Home Design
- Metal Roof
- Vinyl Siding
Interior Spaces
- 1.5-Story Property
- Ceiling Fan
- Wood Burning Fireplace
- Propane Fireplace
- Family Room with Fireplace
- Living Room with Fireplace
- Partially Finished Basement
- Interior and Exterior Basement Entry
- Laundry Room
Kitchen
- Oven
- Electric Range
- Microwave
Bedrooms and Bathrooms
Outdoor Features
- Spa
- Gazebo
- Separate Outdoor Workshop
Schools
- Gouge Elementary School
- Mitchell Middle School
- Mitchell High School
Utilities
- Heating System Uses Kerosene
- Heating System Uses Propane
- Septic Tank
Community Details
- Property has a Home Owners Association
- Valley Of Roan Subdivision
Listing and Financial Details
- Assessor Parcel Number 0886-00-27-4687
Map
Home Values in the Area
Average Home Value in this Area
Tax History
| Year | Tax Paid | Tax Assessment Tax Assessment Total Assessment is a certain percentage of the fair market value that is determined by local assessors to be the total taxable value of land and additions on the property. | Land | Improvement |
|---|---|---|---|---|
| 2025 | $1,829 | $302,300 | $57,000 | $245,300 |
| 2024 | $1,799 | $302,300 | $57,000 | $245,300 |
| 2023 | $1,799 | $302,300 | $57,000 | $245,300 |
| 2022 | $1,799 | $302,300 | $57,000 | $245,300 |
| 2021 | $1,274 | $207,200 | $52,000 | $155,200 |
| 2020 | $1,274 | $207,200 | $52,000 | $155,200 |
| 2019 | $1,274 | $207,200 | $52,000 | $155,200 |
| 2018 | $1,274 | $207,200 | $52,000 | $155,200 |
| 2017 | $1,347 | $219,000 | $55,000 | $164,000 |
| 2016 | $1,237 | $219,000 | $55,000 | $164,000 |
| 2015 | $1,237 | $219,000 | $55,000 | $164,000 |
| 2014 | $1,237 | $219,000 | $55,000 | $164,000 |
Property History
| Date | Event | Price | List to Sale | Price per Sq Ft |
|---|---|---|---|---|
| 11/08/2025 11/08/25 | For Sale | $315,000 | -- | $142 / Sq Ft |
Source: Canopy MLS (Canopy Realtor® Association)
MLS Number: 4320367
APN: 0886-00-27-4687
- 155 Mule Trail Dr
- 000 Peregrine Ln Unit Lot D
- 000 Peregrine Ln Unit Lot B
- 000 Peregrine Ln Unit Lot C
- 000 Peregrine Ln Unit Lot A
- 9405 N Carolina 261
- Tbd Calusa Spur
- 000 Sylvan Way
- 1708 Highway 143
- 122 Orchard Meadows Ln
- 1992 Green Creek Rd
- 1010 Heaton Creek Rd
- 368 Burbank Rd
- Tbd Log Cabin Ln
- 575 Croft Way
- 000 Toms Creek Dr
- 131 Hughes Hollow Rd
- TBD Jerry's Creek Rd
- 184 Garland Rd
- 119 Seth St
- 175 Scenic Apartment Rd Unit 4
- 252 Trillium Rd
- 202 Mountain View Dr
- 100 Moss Ridge Unit FL9-ID1039609P
- 100 High Country Square
- 1776 Beech Mountain Pkwy
- 2780 Tynecastle Hwy
- 82 Creekside Dr Unit Ski Country Condominiums
- 150 Edgewater Rd
- 150 Edgewater Rd
- 148 Edgewater Rd
- 148 Edgewater Rd
- 116 Shagbark Rd
- 135A Wapiti Way Unit A
- 2170 N Main Ave
- 1967 McKinney Mine Rd
- 118 Lori Ann Dr
- 1208 N Main Ave
- 170 Joy Dr
- 10884 Nc Highway 105 S
