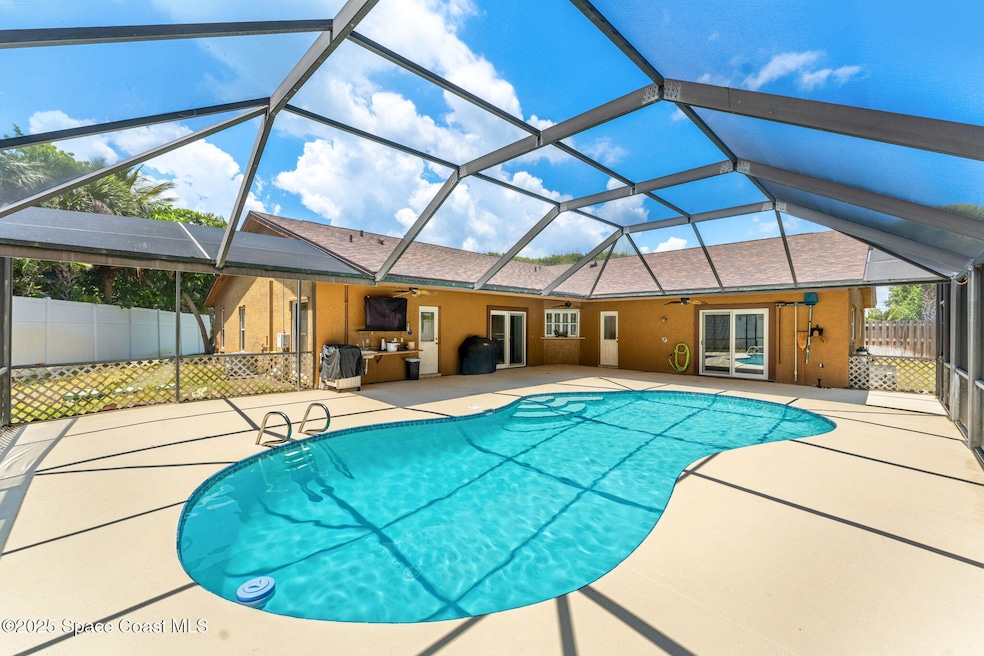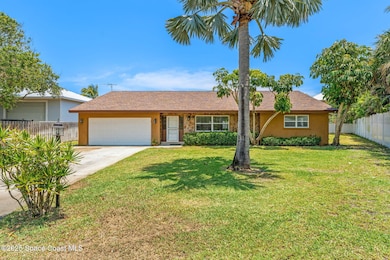36 Mohican Way Melbourne Beach, FL 32951
Floridana Beach NeighborhoodEstimated payment $3,932/month
Highlights
- In Ground Pool
- View of Trees or Woods
- Deck
- Gemini Elementary School Rated A-
- Open Floorplan
- Traditional Architecture
About This Home
Welcome to 36 Mohican Way, a sublime Melbourne Beach sanctuary where luxury meets comfort in the heart of Florida's coastal paradise. This elegant single-family residence, perfect for families seeking a blend of style and functionality, offers 4 generously sized bedrooms and 3 full bathrooms, spread across a spacious 2,683 sq ft open-concept, split floor plan.
Set on a luscious 0.27-acre lot, this home exudes curb appeal with its concrete block construction, stucco finish, and tasteful stone siding. The concrete driveway leads you to a welcoming covered front entryway, flanked by sidelight windows that bathe the interior in natural light.
Step inside to discover a sunken dining room with a striking stone wall feature and an electric fireplace, setting the tone for memorable family dinners. The entire house is painted in warm, neutral colors, with tile flooring throughout the main living spaces and laminate in the bedrooms and dining room. The heart of the home, the eat-in kitchen, features fluted cabinets, a stainless steel double basin, recessed lighting, and a breakfast bar. Enjoy the Florida lifestyle with a fully screened-in in-ground figure 8 pool and a covered rear porch with ceiling fans for those warm summer days.
Upgrades include a new roof in 2025, new septic tank in 2021, and updated AC units and a hot water heater installed in 2024. Practical features like hurricane shutters, two exterior showers, and a spacious 2-car garage, ensure this home is as functional as it is beautiful.
Situated in Melbourne Beach, you'll have easy access to pristine beaches, award-winning restaurants, quality healthcare, and entertainment options. With the Orlando International Airport just an hour away, this home offers both tranquil coastal living and the excitement of city life within reach.
Take advantage of the voluntary community HOA for exclusive beach access and events. Whether you're looking for a permanent residence or an investment opportunity with permitted rentals, this home caters to all aspirations. Embrace the opportunity to make 36 Mohican Way your very own slice of Florida's enchanting coast.
Home Details
Home Type
- Single Family
Est. Annual Taxes
- $2,881
Year Built
- Built in 1985
Lot Details
- 0.27 Acre Lot
- Property fronts a county road
- Vinyl Fence
- Many Trees
Parking
- 2 Car Garage
Property Views
- Woods
- Pool
Home Design
- Traditional Architecture
- Shingle Roof
- Concrete Siding
- Block Exterior
- Asphalt
- Stucco
Interior Spaces
- 2,683 Sq Ft Home
- 1-Story Property
- Open Floorplan
- Ceiling Fan
- Recessed Lighting
- Electric Fireplace
- Screened Porch
Kitchen
- Eat-In Kitchen
- Breakfast Bar
- Electric Range
- Microwave
- Dishwasher
- Disposal
Flooring
- Laminate
- Tile
Bedrooms and Bathrooms
- 4 Bedrooms
- Walk-In Closet
- 3 Full Bathrooms
- Separate Shower in Primary Bathroom
Laundry
- Laundry on lower level
- Washer and Electric Dryer Hookup
Home Security
- Hurricane or Storm Shutters
- Fire and Smoke Detector
Pool
- In Ground Pool
- Screen Enclosure
Outdoor Features
- Deck
Schools
- Gemini Elementary School
- Hoover Middle School
- Melbourne High School
Utilities
- Central Air
- Heating Available
- Electric Water Heater
- Septic Tank
- Private Sewer
Community Details
- No Home Owners Association
- Sunnyland Beach Sec 3 Subdivision
Listing and Financial Details
- Assessor Parcel Number 29-38-25-77-0000a.0-0001.00
Map
Home Values in the Area
Average Home Value in this Area
Tax History
| Year | Tax Paid | Tax Assessment Tax Assessment Total Assessment is a certain percentage of the fair market value that is determined by local assessors to be the total taxable value of land and additions on the property. | Land | Improvement |
|---|---|---|---|---|
| 2025 | $2,881 | $214,090 | -- | -- |
| 2024 | $2,825 | $208,060 | -- | -- |
| 2023 | $2,825 | $202,000 | $0 | $0 |
| 2022 | $2,637 | $196,120 | $0 | $0 |
| 2021 | $2,715 | $190,410 | $0 | $0 |
| 2020 | $2,626 | $187,790 | $0 | $0 |
| 2019 | $2,571 | $183,570 | $0 | $0 |
| 2018 | $2,572 | $180,150 | $0 | $0 |
| 2017 | $2,585 | $176,450 | $0 | $0 |
| 2016 | $2,624 | $172,830 | $70,000 | $102,830 |
| 2015 | $2,691 | $171,630 | $70,000 | $101,630 |
| 2014 | $2,707 | $170,270 | $70,000 | $100,270 |
Property History
| Date | Event | Price | Change | Sq Ft Price |
|---|---|---|---|---|
| 07/27/2025 07/27/25 | Price Changed | $699,000 | -2.2% | $261 / Sq Ft |
| 06/26/2025 06/26/25 | Price Changed | $715,000 | -1.4% | $266 / Sq Ft |
| 05/08/2025 05/08/25 | For Sale | $725,000 | -- | $270 / Sq Ft |
Source: Space Coast MLS (Space Coast Association of REALTORS®)
MLS Number: 1045619
APN: 29-38-25-77-0000A.0-0001.00
- 7302 Stuart Ave
- 7344 S Highway A1a
- 7308 Stuart Ave
- 7354 S Highway A1a
- 7305 Stuart Ave
- 7304 Stuart Ave
- 7345 S Highway A1a
- 7321 S Highway A1a
- 7345 Jimmy Buffett Memorial Hwy
- 841 Aquarina Blvd
- 104 Mohican Way
- 140 Warsteiner Way Unit 302
- 140 Warsteiner Way Unit 204
- Tbd Beverly Ct
- 284 Hiawatha Way
- 894 Aquarina Blvd
- 130 Warsteiner Way Unit 204
- 7185 S Highway A1a
- 110 Warsteiner Way Unit 204
- 298 Arrowhead Ln
- 140 Warsteiner Way Unit 204
- 130 Warsteiner Way Unit 204
- 130 Warsteiner Way Unit 401
- 201 Woody Cir
- 332 Nikomas Way
- 135 Aquarina Blvd
- 123 Mullet Creek Rd
- 117 Caledonia Dr
- 6845 S Highway A1a
- 114 Fontaine St
- 134 Delespine St
- 106 Delvalle St
- 120 Cortez St
- 6355 S Highway A1a Unit 1
- 6305 S Highway A1a Unit 142
- 6281 Treetop Dr
- 6251 Treetop Dr
- 8517 S Highway A1a
- 8519 S Highway A1a
- 8515 S Highway A1a







