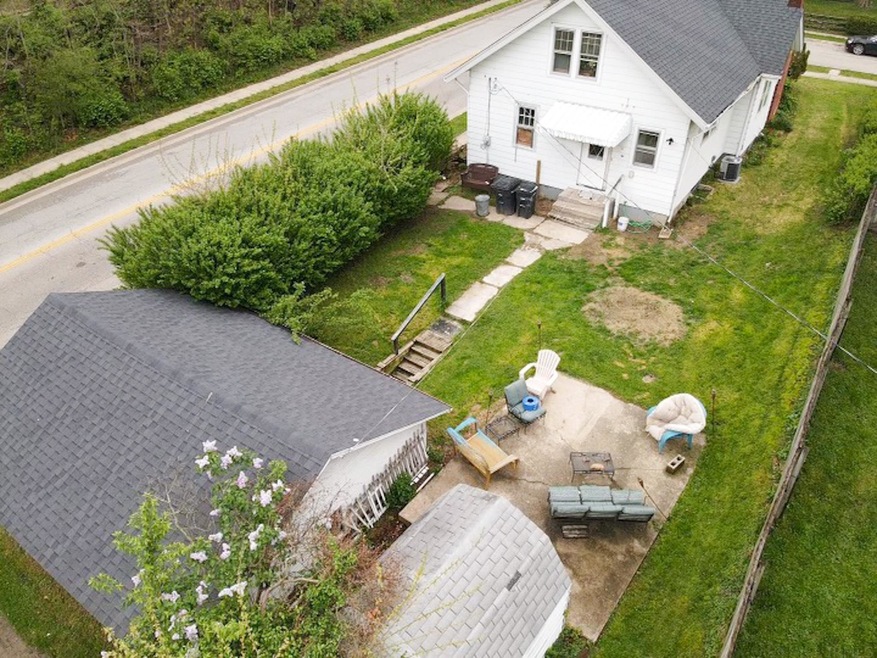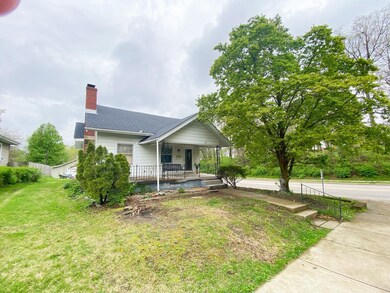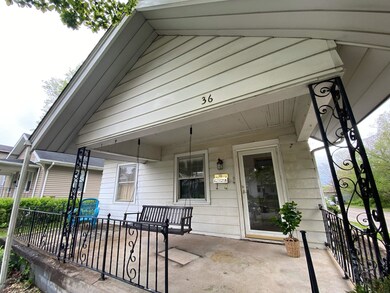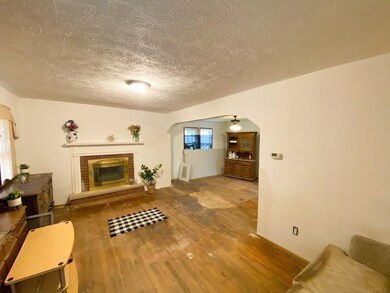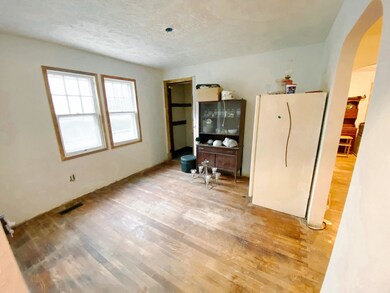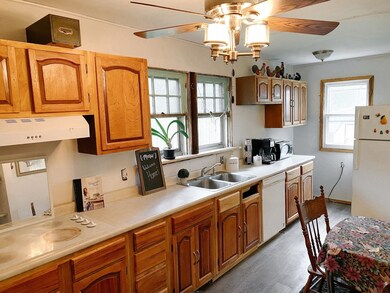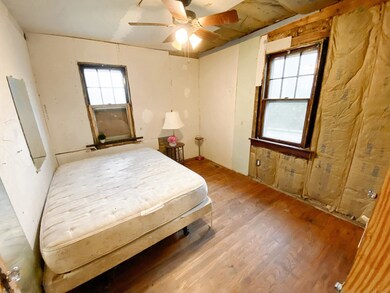
36 N 19th St Lafayette, IN 47904
Columbian Park NeighborhoodHighlights
- Traditional Architecture
- 2 Car Detached Garage
- Forced Air Heating and Cooling System
- Covered Patio or Porch
- Eat-In Kitchen
- Storm Doors
About This Home
As of September 2022The classic charm welcomes you instantly as you step on the extended front porch. The porch is perfect for the swing or a side table. Walking in, you are greeted with a sizable, chic room for whatever suits your needs. The accents with arched doorways reveal grace and character, and open to a perfect place for a home office, craft room, studio, and much more. The open concept is felt in the kitchen, dining nook, and second living room. It is the perfect blend for everyone to enjoy all the happenings in each space. Just off the kitchen is access to an OVERSIZED back concrete PATIO and a backyard space filled with endless options. Also on the main floor is a full bath and bedroom!!! On the second floor, you will find an open landing, 2 bedrooms tucked away creating privacy but closeness and another full bathroom. Don’t miss the detached garage and full basement with roof/HVAC/water heater that has been recently updated (see SD) so there is nothing to do but MOVE-IN and add your favorite paint colors and special touches!
Last Agent to Sell the Property
Ken Cary
Keller Williams Lafayette Listed on: 05/04/2022

Home Details
Home Type
- Single Family
Est. Annual Taxes
- $756
Year Built
- Built in 1925
Lot Details
- 6,098 Sq Ft Lot
- Lot Dimensions are 47x130
- Lot Has A Rolling Slope
Parking
- 2 Car Detached Garage
Home Design
- Traditional Architecture
- Shingle Roof
Interior Spaces
- 2-Story Property
- Wood Burning Fireplace
- Gas Log Fireplace
- Living Room with Fireplace
- Unfinished Basement
- Basement Fills Entire Space Under The House
- Storage In Attic
- Storm Doors
- Eat-In Kitchen
- Gas Dryer Hookup
Bedrooms and Bathrooms
- 3 Bedrooms
Schools
- Murdock Elementary School
- Sunnyside/Tecumseh Middle School
- Jefferson High School
Utilities
- Forced Air Heating and Cooling System
- Heating System Uses Gas
Additional Features
- Covered Patio or Porch
- Suburban Location
Listing and Financial Details
- Assessor Parcel Number 79-07-21-453-001.000-004
Ownership History
Purchase Details
Home Financials for this Owner
Home Financials are based on the most recent Mortgage that was taken out on this home.Purchase Details
Home Financials for this Owner
Home Financials are based on the most recent Mortgage that was taken out on this home.Purchase Details
Home Financials for this Owner
Home Financials are based on the most recent Mortgage that was taken out on this home.Similar Homes in Lafayette, IN
Home Values in the Area
Average Home Value in this Area
Purchase History
| Date | Type | Sale Price | Title Company |
|---|---|---|---|
| Warranty Deed | -- | Metropolitan Title | |
| Warranty Deed | $110,000 | Metropolitan Title | |
| Warranty Deed | -- | -- |
Mortgage History
| Date | Status | Loan Amount | Loan Type |
|---|---|---|---|
| Open | $188,662 | New Conventional | |
| Previous Owner | $20,000 | New Conventional |
Property History
| Date | Event | Price | Change | Sq Ft Price |
|---|---|---|---|---|
| 09/09/2022 09/09/22 | Sold | $110,000 | -26.7% | $72 / Sq Ft |
| 08/26/2022 08/26/22 | Pending | -- | -- | -- |
| 07/08/2022 07/08/22 | Price Changed | $149,999 | -3.2% | $98 / Sq Ft |
| 06/24/2022 06/24/22 | Price Changed | $154,999 | -3.1% | $101 / Sq Ft |
| 06/16/2022 06/16/22 | Price Changed | $159,999 | -3.0% | $104 / Sq Ft |
| 06/03/2022 06/03/22 | Price Changed | $165,000 | -8.3% | $108 / Sq Ft |
| 05/04/2022 05/04/22 | For Sale | $180,000 | +227.3% | $117 / Sq Ft |
| 09/18/2015 09/18/15 | Sold | $55,000 | -23.6% | $36 / Sq Ft |
| 09/02/2015 09/02/15 | Pending | -- | -- | -- |
| 03/23/2015 03/23/15 | For Sale | $72,000 | -- | $47 / Sq Ft |
Tax History Compared to Growth
Tax History
| Year | Tax Paid | Tax Assessment Tax Assessment Total Assessment is a certain percentage of the fair market value that is determined by local assessors to be the total taxable value of land and additions on the property. | Land | Improvement |
|---|---|---|---|---|
| 2024 | $2,853 | $142,500 | $13,000 | $129,500 |
| 2023 | $2,732 | $136,400 | $13,000 | $123,400 |
| 2022 | $977 | $128,400 | $13,000 | $115,400 |
| 2021 | $756 | $112,200 | $13,000 | $99,200 |
| 2020 | $582 | $102,100 | $13,000 | $89,100 |
| 2019 | $510 | $97,700 | $12,000 | $85,700 |
| 2018 | $465 | $94,400 | $12,000 | $82,400 |
| 2017 | $403 | $90,700 | $12,000 | $78,700 |
| 2016 | $364 | $88,700 | $12,000 | $76,700 |
| 2014 | $281 | $83,600 | $12,000 | $71,600 |
| 2013 | $266 | $82,800 | $12,000 | $70,800 |
Agents Affiliated with this Home
-
K
Seller's Agent in 2022
Ken Cary
Keller Williams Lafayette
-
Carlos Bonilla
C
Buyer's Agent in 2022
Carlos Bonilla
BerkshireHathaway HS IN Realty
(765) 543-5726
2 in this area
26 Total Sales
-
V
Seller's Agent in 2015
Valerie Tyson
BerkshireHathaway HS IN Realty
-
Jennifer O'Shea

Buyer's Agent in 2015
Jennifer O'Shea
Keller Williams Indy Metro NE
(765) 426-0425
1 in this area
105 Total Sales
Map
Source: Indiana Regional MLS
MLS Number: 202216351
APN: 79-07-21-453-001.000-004
- 4373 Dockside Dr
- Lot #3 8941 Firefly Ln
- 500 N 18th St
- 1440 South St
- 1715 Everett St
- 1622 Perdue St
- 18 S 26th St
- 1100 Digby Dr
- 1201 Cincinnati St
- 1118 Cincinnati St
- 907 N 20th St Unit 2
- 207 S 9th St
- 620 N 11th St Unit 22
- 1002 N 21st St
- 827 N 13th St
- 2605 Elizabeth St
- 2410 Union St
- 530 N 28th St
- 285 S 8th St
- 1431 Kossuth St
