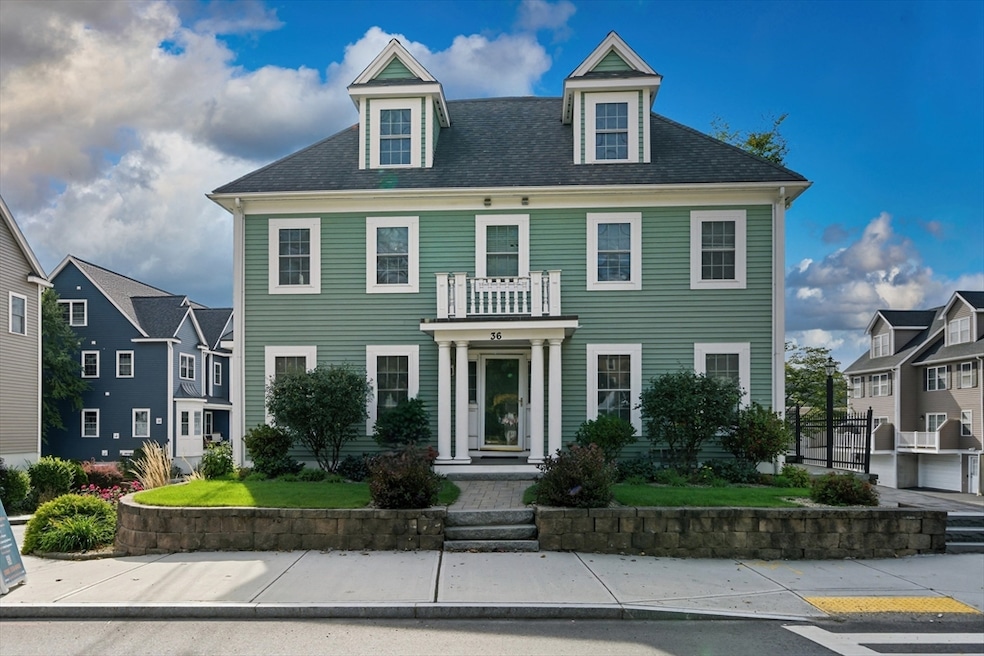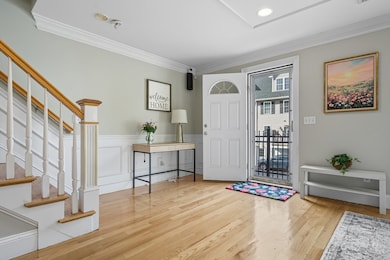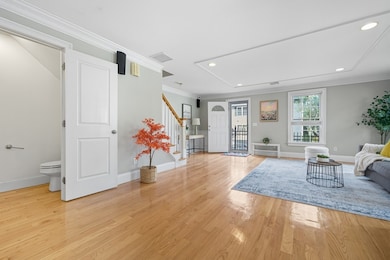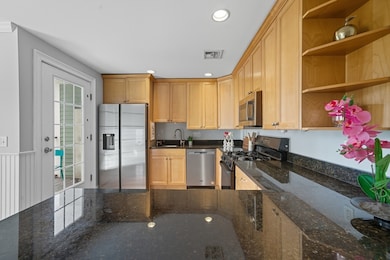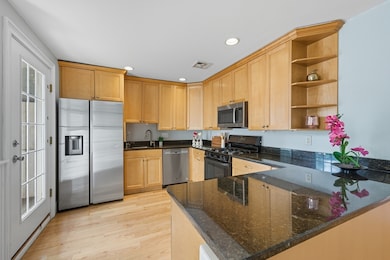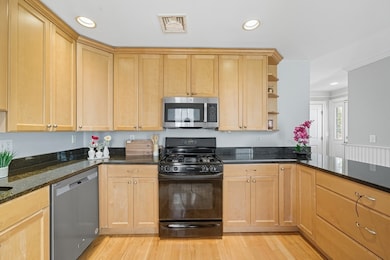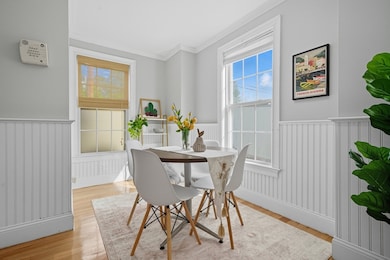36 N Main St Unit 1 Natick, MA 01760
Estimated payment $5,139/month
Highlights
- Golf Course Community
- Medical Services
- Vaulted Ceiling
- Natick High School Rated A
- Property is near public transit
- Wood Flooring
About This Home
Stunning 3 bed 2.5 bath townhouse in the heart of Natick’s sought-after “village” location. This home features hardwood floors and ample large windows throughout. The main floor features a gourmet kitchen with granite counters and a private walk out balcony, a sun lit dining nook, and a massive living room. The 2nd features two bedroom suites each with full baths, plus an additional half bath. The finished third floor offers flexible space ideal as a media room, office, guest suite, playroom, or art studio. Additional highlights include ample storage and an oversized garage. Just 3 blocks to the commuter rail and Natick Center’s shops and restaurants. Unparalleled convenience with easy access to Routes 90 and 9, and a 5 minute drive to Natick Mall or Roche Bros, and 10 minutes to Trader Joe's and Whole Foods. A rare blend of convenience, comfort, and charm!
Open House Schedule
-
Sunday, November 16, 202512:00 to 1:30 pm11/16/2025 12:00:00 PM +00:0011/16/2025 1:30:00 PM +00:00Add to Calendar
Townhouse Details
Home Type
- Townhome
Est. Annual Taxes
- $8,005
Year Built
- Built in 2003
HOA Fees
- $260 Monthly HOA Fees
Parking
- 1 Car Attached Garage
- Tuck Under Parking
- Off-Street Parking
Home Design
- Entry on the 1st floor
- Frame Construction
Interior Spaces
- 2,504 Sq Ft Home
- 3-Story Property
- Wet Bar
- Chair Railings
- Crown Molding
- Wainscoting
- Vaulted Ceiling
- Ceiling Fan
- Decorative Lighting
- Light Fixtures
- Picture Window
- Entrance Foyer
- Exterior Basement Entry
Kitchen
- Stove
- Range
- Dishwasher
- Stainless Steel Appliances
- Solid Surface Countertops
- Disposal
Flooring
- Wood
- Ceramic Tile
Bedrooms and Bathrooms
- 3 Bedrooms
- Primary bedroom located on third floor
- Walk-In Closet
- Bathtub with Shower
- Separate Shower
Laundry
- Laundry on upper level
- Dryer
- Washer
Outdoor Features
- Balcony
Location
- Property is near public transit
- Property is near schools
Schools
- Lilja Elementary School
- Wilson Middle School
- Natick High School
Utilities
- Forced Air Heating and Cooling System
- Heating System Uses Natural Gas
- 200+ Amp Service
- Cable TV Available
Listing and Financial Details
- Assessor Parcel Number NATIM00000035P0000044A,4421020
Community Details
Overview
- Association fees include insurance, maintenance structure, ground maintenance, snow removal, trash
- 6 Units
- Willow Corner Town Home Community
Amenities
- Medical Services
- Shops
Recreation
- Golf Course Community
- Park
- Jogging Path
Pet Policy
- Pets Allowed
Map
Home Values in the Area
Average Home Value in this Area
Tax History
| Year | Tax Paid | Tax Assessment Tax Assessment Total Assessment is a certain percentage of the fair market value that is determined by local assessors to be the total taxable value of land and additions on the property. | Land | Improvement |
|---|---|---|---|---|
| 2025 | $8,466 | $707,900 | $0 | $707,900 |
| 2024 | $8,222 | $670,600 | $0 | $670,600 |
| 2023 | $7,982 | $631,500 | $0 | $631,500 |
| 2022 | $7,756 | $581,400 | $0 | $581,400 |
| 2021 | $7,364 | $541,100 | $0 | $541,100 |
| 2020 | $11,931 | $541,100 | $0 | $541,100 |
| 2019 | $5,692 | $541,100 | $0 | $541,100 |
| 2018 | $6,641 | $508,900 | $0 | $508,900 |
| 2017 | $6,293 | $466,500 | $0 | $466,500 |
| 2016 | $6,195 | $456,500 | $0 | $456,500 |
| 2015 | $5,840 | $422,600 | $0 | $422,600 |
Property History
| Date | Event | Price | List to Sale | Price per Sq Ft | Prior Sale |
|---|---|---|---|---|---|
| 10/14/2025 10/14/25 | For Sale | $799,000 | +54.8% | $319 / Sq Ft | |
| 04/29/2016 04/29/16 | Sold | $516,000 | +1.2% | $287 / Sq Ft | View Prior Sale |
| 03/08/2016 03/08/16 | Pending | -- | -- | -- | |
| 03/02/2016 03/02/16 | For Sale | $509,900 | -- | $283 / Sq Ft |
Purchase History
| Date | Type | Sale Price | Title Company |
|---|---|---|---|
| Not Resolvable | $516,500 | -- | |
| Deed | $382,000 | -- | |
| Deed | $412,000 | -- | |
| Deed | $399,000 | -- | |
| Deed | $410,000 | -- | |
| Deed | $550,000 | -- |
Mortgage History
| Date | Status | Loan Amount | Loan Type |
|---|---|---|---|
| Open | $410,000 | Adjustable Rate Mortgage/ARM | |
| Previous Owner | $125,000 | Purchase Money Mortgage | |
| Previous Owner | $308,000 | Purchase Money Mortgage | |
| Previous Owner | $319,200 | Purchase Money Mortgage | |
| Previous Owner | $328,000 | Purchase Money Mortgage | |
| Previous Owner | $1,312,500 | Purchase Money Mortgage |
Source: MLS Property Information Network (MLS PIN)
MLS Number: 73443439
APN: NATI-000035-000000-000044
- 34 N Main St Unit 2
- 28 Walnut St
- 4 Willow St
- 26 Walnut St
- 58 N Main St Unit 304
- 49 Summer St
- 16 Harvard St
- 20 Florence St Unit B
- 58 W Central St
- 48 S Main St Unit 7
- 3 Wilson St Unit 3B
- 15 Church St Unit 3
- 4B Lincoln St Unit 4B
- 25 Sawin St
- 6B Lincoln St Unit 6B
- 5 Wilson St Unit 5A
- 60 E Central St Unit 204
- 62 E Central St Unit 305
- 8 Pitts St
- 3 Vale St Unit B
- 26 N Main St Unit 6
- 24 N Main St Unit 3
- 7 Allen Ct Unit 7 Allen Court
- 28 Spring St Unit 1
- 21 Summer St
- 21 Summer St Unit 303
- 21 Summer St Unit 302
- 11 Franklin St Unit 1
- 40 W Central St Unit 1
- 31 S Main St Unit 209
- 76 Walnut St Unit 76
- 5 Tibbetts St Unit R
- 44 Pond St Unit 44
- 45 E Central St Unit 405
- 45 E Central St Unit 202
- 45 E Central St Unit 315
- 45 E Central St Unit 303
- 45 E Central St Unit 401
- 45 E Central St Unit 210
- 45 E Central St
