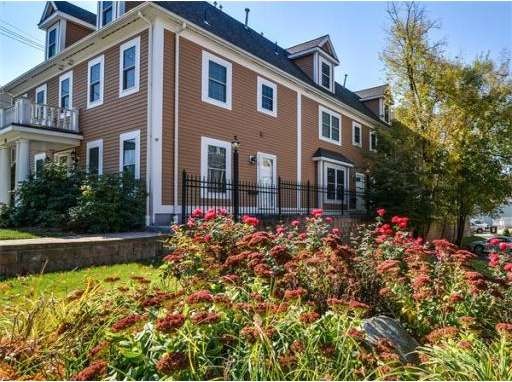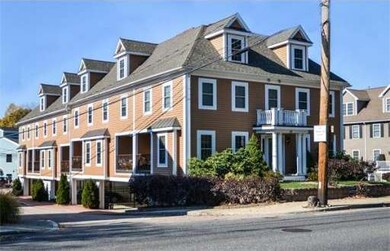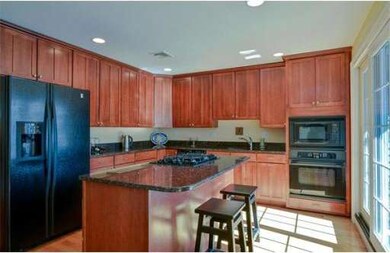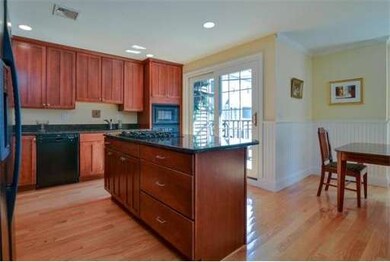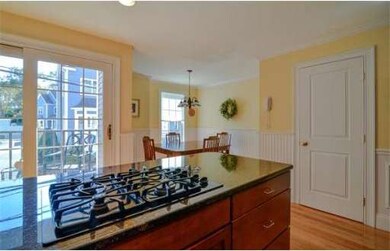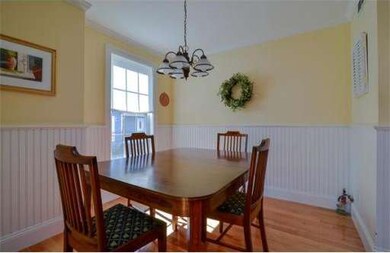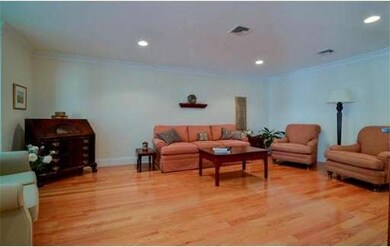
36 N Main St Unit 4 Natick, MA 01760
About This Home
As of April 2020PERFECT LOCATION; MINUTES TO TRAIN AND ALL THAT DOWNTOWN NATICK HAS TO OFFER! THIS SUN-FILLED HOME BOASTS 3 BEDROOMS AND 2.5 BATHS. IMAGINE THE POSSIBILITIES FOR YOU IN THIS VERSITILE FLOOR PLAN. FEATURES INCLUDE: GRANITE KITCHEN WITH GORGEOUS CHERRY CABINETS, GLEAMING HARDWOOD FLOORS ON ALL THREE LEVELS, BEADBOARD DETAIL IN THE DINING AREA AND WAINSCOTTING IN THE EXPANSIVE STAIRWAYS AND HALLWAYS: SECOND FLOOR OFFERS 2 BEDROOMS EACH WITH THEIR OWN FULL BATHROOMS, and whirlpool tub, AND A SEPARATE LAUNDRY ROOM. THE EX-LARGE THIRD FLOOR BEDROOM (19X30) OFFERS FLEXIBILITY FOR A FAMILY ROOM AND/or OFFICE. ****low condo fee***$260/MO!!! ....MAINTENANCE FREE LIVING!!! .2 M TO TOWN! ~....A MUST SEE!
Last Agent to Sell the Property
Christine McLarnon
Berkshire Hathaway HomeServices Commonwealth Real Estate License #449538985 Listed on: 10/23/2013
Property Details
Home Type
Condominium
Est. Annual Taxes
$8,243
Year Built
2003
Lot Details
0
Listing Details
- Unit Level: 1
- Special Features: None
- Property Sub Type: Condos
- Year Built: 2003
Interior Features
- Has Basement: No
- Primary Bathroom: Yes
- Number of Rooms: 6
- Amenities: Public Transportation, Shopping, Golf Course, T-Station
- Electric: 200 Amps
- Energy: Insulated Windows, Storm Doors
- Flooring: Tile, Hardwood
- Bedroom 2: Second Floor
- Bedroom 3: Second Floor
- Bathroom #1: First Floor
- Kitchen: First Floor
- Laundry Room: Second Floor
- Living Room: First Floor
- Master Bedroom: Third Floor
- Master Bedroom Description: Flooring - Hardwood
- Dining Room: First Floor
Exterior Features
- Construction: Frame
- Exterior: Wood
- Exterior Unit Features: Balcony
Garage/Parking
- Garage Parking: Attached, Under, Garage Door Opener
- Garage Spaces: 1
- Parking: Off-Street, Deeded, Common
- Parking Spaces: 2
Utilities
- Cooling Zones: 2
- Heat Zones: 2
- Hot Water: Natural Gas
- Utility Connections: for Gas Range, for Gas Oven, for Gas Dryer, Washer Hookup
Condo/Co-op/Association
- Association Fee Includes: Master Insurance, Exterior Maintenance, Road Maintenance, Landscaping, Snow Removal, Refuse Removal
- No Units: 6
- Unit Building: 4
Ownership History
Purchase Details
Purchase Details
Home Financials for this Owner
Home Financials are based on the most recent Mortgage that was taken out on this home.Purchase Details
Home Financials for this Owner
Home Financials are based on the most recent Mortgage that was taken out on this home.Similar Homes in Natick, MA
Home Values in the Area
Average Home Value in this Area
Purchase History
| Date | Type | Sale Price | Title Company |
|---|---|---|---|
| Condominium Deed | -- | None Available | |
| Condominium Deed | -- | None Available | |
| Condominium Deed | $625,000 | None Available | |
| Deed | $440,000 | -- | |
| Deed | $440,000 | -- | |
| Deed | $440,000 | -- |
Mortgage History
| Date | Status | Loan Amount | Loan Type |
|---|---|---|---|
| Previous Owner | $468,750 | Stand Alone Refi Refinance Of Original Loan | |
| Previous Owner | $562,500 | New Conventional | |
| Previous Owner | $352,000 | New Conventional |
Property History
| Date | Event | Price | Change | Sq Ft Price |
|---|---|---|---|---|
| 04/13/2020 04/13/20 | Sold | $625,000 | -1.6% | $250 / Sq Ft |
| 03/05/2020 03/05/20 | Pending | -- | -- | -- |
| 02/27/2020 02/27/20 | For Sale | $635,000 | +44.3% | $254 / Sq Ft |
| 12/31/2013 12/31/13 | Sold | $440,000 | -2.2% | $178 / Sq Ft |
| 11/12/2013 11/12/13 | Pending | -- | -- | -- |
| 10/23/2013 10/23/13 | For Sale | $449,900 | -- | $182 / Sq Ft |
Tax History Compared to Growth
Tax History
| Year | Tax Paid | Tax Assessment Tax Assessment Total Assessment is a certain percentage of the fair market value that is determined by local assessors to be the total taxable value of land and additions on the property. | Land | Improvement |
|---|---|---|---|---|
| 2025 | $8,243 | $689,200 | $0 | $689,200 |
| 2024 | $8,005 | $652,900 | $0 | $652,900 |
| 2023 | $7,771 | $614,800 | $0 | $614,800 |
| 2022 | $7,552 | $566,100 | $0 | $566,100 |
| 2021 | $7,170 | $526,800 | $0 | $526,800 |
| 2020 | $7,170 | $526,800 | $0 | $526,800 |
| 2019 | $6,696 | $526,800 | $0 | $526,800 |
| 2018 | $6,641 | $508,900 | $0 | $508,900 |
| 2017 | $6,293 | $466,500 | $0 | $466,500 |
| 2016 | $6,195 | $456,500 | $0 | $456,500 |
| 2015 | $5,840 | $422,600 | $0 | $422,600 |
Agents Affiliated with this Home
-

Seller's Agent in 2020
Marc Leblanc
Marc LeBlanc Realty
(508) 479-1443
37 in this area
40 Total Sales
-

Buyer's Agent in 2020
Amy Ziskin Jean
Compass
(617) 775-1572
24 Total Sales
-
C
Seller's Agent in 2013
Christine McLarnon
Berkshire Hathaway HomeServices Commonwealth Real Estate
Map
Source: MLS Property Information Network (MLS PIN)
MLS Number: 71600182
APN: NATI-000035-000000-000044C
- 43 N Main St
- 28 Walnut St
- 58 N Main St Unit 202
- 42 Washington St Unit 42
- 49 Summer St
- 44 North Ave
- 68 Summer St Unit B
- 20 Florence St Unit B
- 10 Winch Way
- 61 W Central St
- 58 W Central St
- 6 Gilbert Rd
- 32 Charles St
- 4 Lincoln St Unit 4B
- 6 Lincoln St Unit 6A
- 6 Concord Place
- 5 Waban St
- 13 East St Unit 13
- 22 Western Ave
- 3 Vale St Unit B
