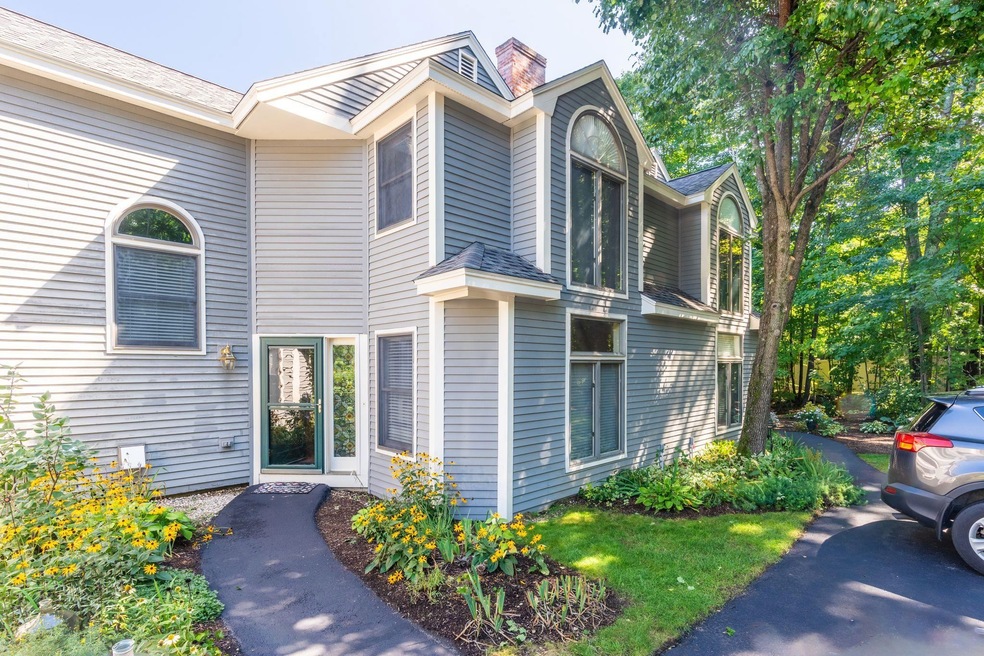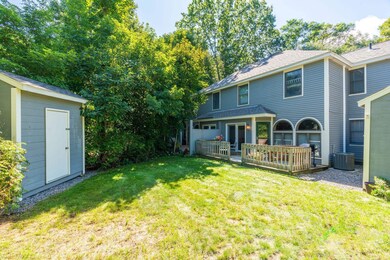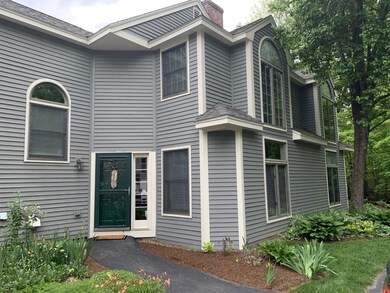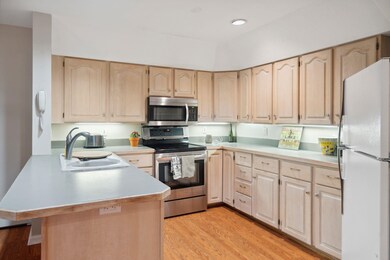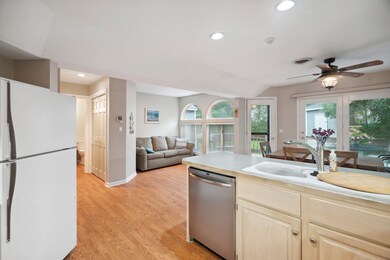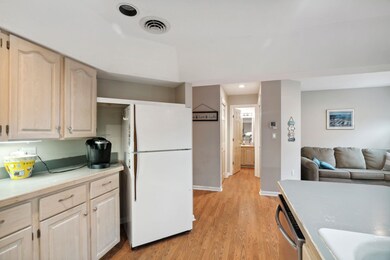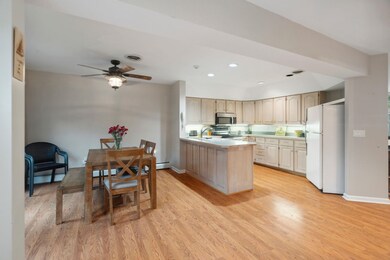
36 Nestledown Dr Unit C Laconia, NH 03246
Highlights
- Community Beach Access
- Water Access
- Open to Family Room
- Boat Dock
- Deck
- Cul-De-Sac
About This Home
As of May 2025Lake Winnipesaukee DEEDED BEACH RIGHTS! Well maintained year round condo and association! 3 Bedrooms, 2 1/2 baths, spacious & open floor plan, wood burning fireplace, breakfast bar, eat in kitchen/ dining area, central Air, large back deck and private grass yard, master bedroom with ensuite bathroom, washer & dryer on the 1st floor and private deeded beach rights to the extremely desired Plantation Beach! Beach offers, canoe/kayak racking, daydocking, sandy beach, restrooms and plenty of parking! Fantastic location! Close to Meadowbrook outdoor concert venue, Weirs Beach, Marina's,Restaurant's, shopping & Gunstock ski area! Come build your memories on Lake Winnipesaukee!
Last Agent to Sell the Property
Coldwell Banker Realty Gilford NH Brokerage Phone: 603-524-2255 License #061447 Listed on: 09/11/2023

Townhouse Details
Home Type
- Townhome
Est. Annual Taxes
- $4,939
Year Built
- Built in 1987
Lot Details
- Cul-De-Sac
HOA Fees
Home Design
- Concrete Foundation
- Slab Foundation
- Wood Frame Construction
- Architectural Shingle Roof
- Wood Siding
- Clap Board Siding
Interior Spaces
- 1,484 Sq Ft Home
- 2-Story Property
- Wood Burning Fireplace
- Combination Kitchen and Dining Room
Kitchen
- Open to Family Room
- Electric Cooktop
- Stove
- Dishwasher
- Kitchen Island
Flooring
- Carpet
- Laminate
- Tile
Bedrooms and Bathrooms
- 3 Bedrooms
- En-Suite Primary Bedroom
Laundry
- Laundry on main level
- Dryer
- Washer
Home Security
Parking
- 2 Car Parking Spaces
- Paved Parking
- Visitor Parking
- Deeded Parking
Outdoor Features
- Water Access
- Shared Private Water Access
- Docks
- Deck
Utilities
- Zoned Heating
- Hot Water Heating System
- Heating System Uses Kerosene
- 100 Amp Service
- High Speed Internet
- Cable TV Available
Listing and Financial Details
- Legal Lot and Block 1 / 487
Community Details
Overview
- $790 One-Time Tertiary Association Fee
- Association fees include condo fee, recreation, landscaping, plowing, trash, hoa fee
- Master Insurance
- Sundown Condos
Recreation
- Boat Dock
- Community Beach Access
- Tennis Courts
- Community Basketball Court
- Community Playground
- Snow Removal
Security
- Fire and Smoke Detector
Ownership History
Purchase Details
Home Financials for this Owner
Home Financials are based on the most recent Mortgage that was taken out on this home.Purchase Details
Home Financials for this Owner
Home Financials are based on the most recent Mortgage that was taken out on this home.Purchase Details
Home Financials for this Owner
Home Financials are based on the most recent Mortgage that was taken out on this home.Purchase Details
Home Financials for this Owner
Home Financials are based on the most recent Mortgage that was taken out on this home.Similar Homes in Laconia, NH
Home Values in the Area
Average Home Value in this Area
Purchase History
| Date | Type | Sale Price | Title Company |
|---|---|---|---|
| Warranty Deed | $480,000 | None Available | |
| Warranty Deed | $480,000 | None Available | |
| Warranty Deed | $375,000 | None Available | |
| Warranty Deed | $375,000 | None Available | |
| Warranty Deed | $350,000 | None Available | |
| Warranty Deed | $350,000 | None Available | |
| Warranty Deed | $217,000 | -- | |
| Warranty Deed | $217,000 | -- |
Mortgage History
| Date | Status | Loan Amount | Loan Type |
|---|---|---|---|
| Previous Owner | $173,600 | Unknown |
Property History
| Date | Event | Price | Change | Sq Ft Price |
|---|---|---|---|---|
| 05/30/2025 05/30/25 | Sold | $480,000 | -1.0% | $321 / Sq Ft |
| 04/18/2025 04/18/25 | For Sale | $485,000 | +29.3% | $325 / Sq Ft |
| 11/01/2023 11/01/23 | Sold | $375,000 | -3.8% | $253 / Sq Ft |
| 10/14/2023 10/14/23 | Pending | -- | -- | -- |
| 09/29/2023 09/29/23 | Price Changed | $390,000 | -11.4% | $263 / Sq Ft |
| 09/11/2023 09/11/23 | For Sale | $440,000 | +25.7% | $296 / Sq Ft |
| 07/01/2021 07/01/21 | Sold | $350,000 | +25.0% | $236 / Sq Ft |
| 05/24/2021 05/24/21 | Pending | -- | -- | -- |
| 05/22/2021 05/22/21 | For Sale | $280,000 | -- | $189 / Sq Ft |
Tax History Compared to Growth
Tax History
| Year | Tax Paid | Tax Assessment Tax Assessment Total Assessment is a certain percentage of the fair market value that is determined by local assessors to be the total taxable value of land and additions on the property. | Land | Improvement |
|---|---|---|---|---|
| 2024 | $4,698 | $344,700 | $0 | $344,700 |
| 2023 | $4,497 | $323,300 | $0 | $323,300 |
| 2022 | $4,939 | $332,600 | $0 | $332,600 |
| 2021 | $4,134 | $219,200 | $0 | $219,200 |
| 2020 | $3,583 | $181,700 | $0 | $181,700 |
| 2019 | $3,741 | $181,700 | $0 | $181,700 |
| 2018 | $3,668 | $175,900 | $0 | $175,900 |
| 2017 | $3,571 | $169,800 | $0 | $169,800 |
| 2016 | $3,621 | $163,100 | $0 | $163,100 |
| 2015 | $2,708 | $122,000 | $0 | $122,000 |
| 2014 | $2,733 | $122,000 | $0 | $122,000 |
| 2013 | $2,630 | $119,100 | $0 | $119,100 |
Agents Affiliated with this Home
-

Seller's Agent in 2025
Lauren Mailloux
KW Coastal and Lakes & Mountains Realty/Meredith
(603) 264-3541
5 in this area
11 Total Sales
-

Buyer's Agent in 2025
Becky Fuller
Four Seasons Sotheby's Int'l Realty
(603) 491-5983
8 in this area
72 Total Sales
-

Seller's Agent in 2023
Tracie Corbett
Coldwell Banker Realty Gilford NH
(603) 387-3457
14 in this area
88 Total Sales
Map
Source: PrimeMLS
MLS Number: 4969441
APN: LACO-000165-000487-000001-000008
- 43 Sterling Dr
- 293 Sterling Dr
- 279 Sterling Dr
- 272 Sterling Dr
- 283 Sterling Dr
- 266 Sterling Dr
- 285 Sterling Dr
- 287 Sterling Dr
- 291 Sterling Dr
- 267 Sterling Dr
- 264 Sterling Dr
- 125 Sterling Dr
- 252 Skyview Ln
- 205 Skyview Ln
- 276 Sterling Dr
- 280 Sterling Dr
- 288 Sterling Dr
- 148 Lucerne Ave Unit 4
- 148 Lucerne Ave Unit 15
- 602 Endicott St E
