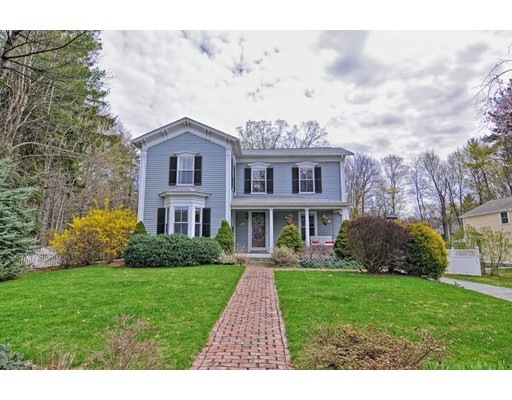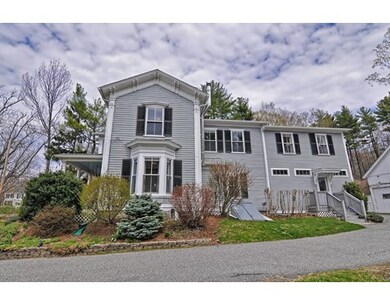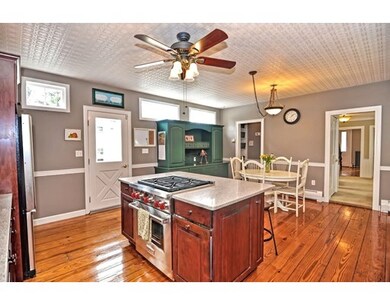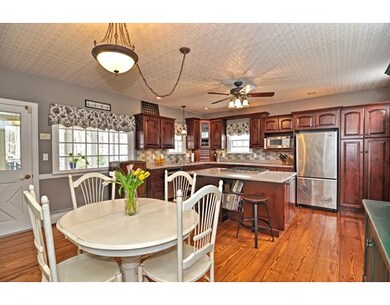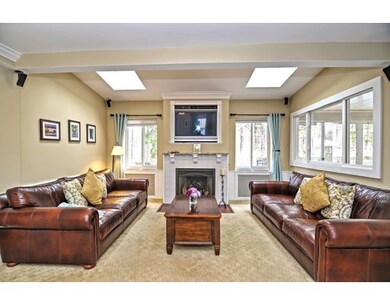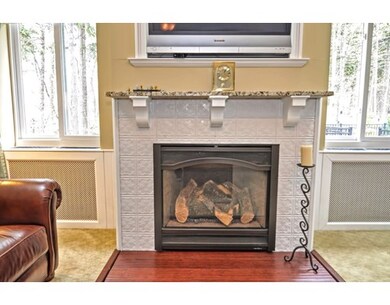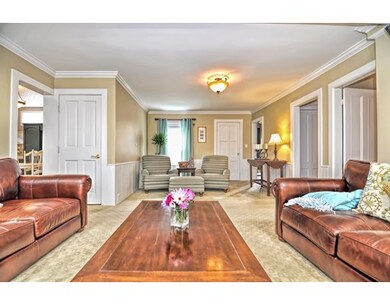
36 North St Grafton, MA 01519
About This Home
As of May 2025The "Edwin A Howe" House is a "one of a kind" antique with all the charm of yesteryear together with all the amenities of modern living! Beautifully updated and remodeled with wide plank restored hardwoods, custom cabinets and moldings, this 4 bedroom home has a spacious custom kitchen with granite and SS appliances. Relax in the 3 season sunroom or catch up on some work in the home office. The master suite hosts an oversized bathroom with soaking tub, walk in shower and granite topped dual vanities. Outside the bluestone patio leads to the heated in-ground pool and landscaped yard with flowering shrubs, stone walls and a koi pond. The garage has an overhead loft for storage. No showings until Open House -
Last Agent to Sell the Property
Amanda Graham
William Raveis R.E. & Home Services Listed on: 04/27/2017

Home Details
Home Type
Single Family
Est. Annual Taxes
$11,184
Year Built
1870
Lot Details
0
Listing Details
- Lot Description: Wooded, Cleared, Level
- Property Type: Single Family
- Single Family Type: Detached
- Style: Antique
- Other Agent: 1.00
- Lead Paint: Unknown
- Year Built Description: Renovated Since
- Special Features: None
- Property Sub Type: Detached
- Year Built: 1870
Interior Features
- Has Basement: Yes
- Fireplaces: 1
- Primary Bathroom: Yes
- Number of Rooms: 9
- Amenities: Shopping, Park, Walk/Jog Trails, House of Worship, Public School, University
- Electric: 200 Amps
- Energy: Backup Generator
- Flooring: Wood, Tile, Wall to Wall Carpet
- Basement: Sump Pump, Unfinished Basement
- Bedroom 2: Second Floor, 14X12
- Bedroom 3: Second Floor, 13X14
- Bedroom 4: Second Floor, 7X13
- Bathroom #1: Second Floor
- Bathroom #2: Second Floor
- Kitchen: First Floor, 15X20
- Living Room: First Floor, 13X14
- Master Bedroom: Second Floor, 15X18
- Master Bedroom Description: Bathroom - Full, Ceiling Fan(s), Closet, Flooring - Wall to Wall Carpet, Window(s) - Picture
- Dining Room: First Floor, 14X12
- Family Room: First Floor, 24X15
- No Bedrooms: 4
- Full Bathrooms: 2
- Half Bathrooms: 1
- Oth1 Room Name: Sun Room
- Oth1 Dimen: 9X20
- Oth1 Dscrp: Ceiling Fan(s), Flooring - Hardwood, Window(s) - Picture
- Oth2 Room Name: Office
- Oth2 Dimen: 14X9
- Oth2 Dscrp: Closet/Cabinets - Custom Built, Flooring - Hardwood, Window(s) - Picture, High Speed Internet Hookup
- Main Lo: AN0394
- Main So: AC0361
- Estimated Sq Ft: 3136.00
Exterior Features
- Construction: Frame
- Exterior: Clapboard
- Exterior Features: Porch, Porch - Enclosed, Patio, Pool - Inground Heated, Storage Shed
- Foundation: Poured Concrete, Fieldstone
- Beach Ownership: Public
Garage/Parking
- Garage Parking: Carriage Shed
- Garage Spaces: 2
- Parking: Off-Street
- Parking Spaces: 6
Utilities
- Heat Zones: 3
- Hot Water: Natural Gas
- Utility Connections: for Gas Range
- Sewer: City/Town Sewer
- Water: City/Town Water
Schools
- Elementary School: North St
- Middle School: Grafton
- High School: Grafton
Lot Info
- Zoning: R
- Acre: 0.47
- Lot Size: 20473.00
Ownership History
Purchase Details
Home Financials for this Owner
Home Financials are based on the most recent Mortgage that was taken out on this home.Purchase Details
Home Financials for this Owner
Home Financials are based on the most recent Mortgage that was taken out on this home.Purchase Details
Home Financials for this Owner
Home Financials are based on the most recent Mortgage that was taken out on this home.Purchase Details
Purchase Details
Purchase Details
Purchase Details
Similar Homes in the area
Home Values in the Area
Average Home Value in this Area
Purchase History
| Date | Type | Sale Price | Title Company |
|---|---|---|---|
| Deed | $905,000 | None Available | |
| Deed | $905,000 | None Available | |
| Not Resolvable | $585,000 | None Available | |
| Not Resolvable | $625,000 | -- | |
| Deed | $555,000 | -- | |
| Deed | $555,000 | -- | |
| Deed | $555,000 | -- | |
| Deed | $482,500 | -- | |
| Deed | $482,500 | -- | |
| Deed | $249,500 | -- | |
| Deed | $249,500 | -- | |
| Deed | $160,000 | -- |
Mortgage History
| Date | Status | Loan Amount | Loan Type |
|---|---|---|---|
| Open | $633,500 | Purchase Money Mortgage | |
| Closed | $633,500 | Purchase Money Mortgage | |
| Previous Owner | $468,000 | New Conventional | |
| Previous Owner | $468,750 | Unknown |
Property History
| Date | Event | Price | Change | Sq Ft Price |
|---|---|---|---|---|
| 05/29/2025 05/29/25 | Sold | $905,000 | +6.5% | $289 / Sq Ft |
| 04/26/2025 04/26/25 | Pending | -- | -- | -- |
| 04/24/2025 04/24/25 | For Sale | $849,900 | +45.3% | $271 / Sq Ft |
| 08/28/2020 08/28/20 | Sold | $585,000 | -2.5% | $187 / Sq Ft |
| 07/13/2020 07/13/20 | Pending | -- | -- | -- |
| 05/08/2020 05/08/20 | For Sale | $599,900 | -4.0% | $191 / Sq Ft |
| 06/26/2017 06/26/17 | Sold | $625,000 | -5.3% | $199 / Sq Ft |
| 05/08/2017 05/08/17 | Pending | -- | -- | -- |
| 04/27/2017 04/27/17 | For Sale | $660,000 | -- | $210 / Sq Ft |
Tax History Compared to Growth
Tax History
| Year | Tax Paid | Tax Assessment Tax Assessment Total Assessment is a certain percentage of the fair market value that is determined by local assessors to be the total taxable value of land and additions on the property. | Land | Improvement |
|---|---|---|---|---|
| 2025 | $11,184 | $802,300 | $175,000 | $627,300 |
| 2024 | $11,073 | $773,800 | $175,400 | $598,400 |
| 2023 | $10,270 | $653,700 | $175,400 | $478,300 |
| 2022 | $10,557 | $625,400 | $150,500 | $474,900 |
| 2021 | $10,975 | $638,800 | $136,900 | $501,900 |
| 2020 | $11,035 | $668,800 | $136,900 | $531,900 |
| 2019 | $3,362 | $509,400 | $132,900 | $376,500 |
| 2018 | $8,774 | $528,900 | $132,000 | $396,900 |
| 2017 | $8,815 | $537,500 | $122,300 | $415,200 |
| 2016 | $8,197 | $489,400 | $125,800 | $363,600 |
| 2015 | $8,128 | $492,600 | $125,800 | $366,800 |
| 2014 | $7,305 | $478,700 | $134,000 | $344,700 |
Agents Affiliated with this Home
-
A
Seller's Agent in 2025
Ann Marie Silva
Redfin Corp.
-

Buyer's Agent in 2025
Michelle Gillespie
Keller Williams Pinnacle MetroWest
(508) 934-9818
2 in this area
148 Total Sales
-
L
Seller's Agent in 2020
Lisa Shaw
RE/MAX
-
B
Buyer's Agent in 2020
Brian Connelly
Redfin Corp.
-
A
Seller's Agent in 2017
Amanda Graham
William Raveis R.E. & Home Services
-

Buyer's Agent in 2017
Tony Mallozzi
Anthony Joseph Real Estate LLC
(774) 232-1228
1 in this area
89 Total Sales
Map
Source: MLS Property Information Network (MLS PIN)
MLS Number: 72154299
APN: GRAF-000065-000000-001360
- 55 Upton St
- 39 Worcester St
- 4 Abby Rd
- 22 Clearview St
- 16 Clearview St
- 33 South St
- 9 1/2 Carroll Rd Unit B
- 36 South St
- 49 South St
- 38 South St
- 61 Providence Rd Unit 4
- 30 Nottingham Rd
- 12 Bruce St
- 45 Carroll Rd
- 24 Coventry Rd
- 72 Londonderry Rd Unit 72
- 38 Bernard Rd
- 49 Brigham Hill Rd
- 36 Bernard Rd
- 10 Bicknell Rd
