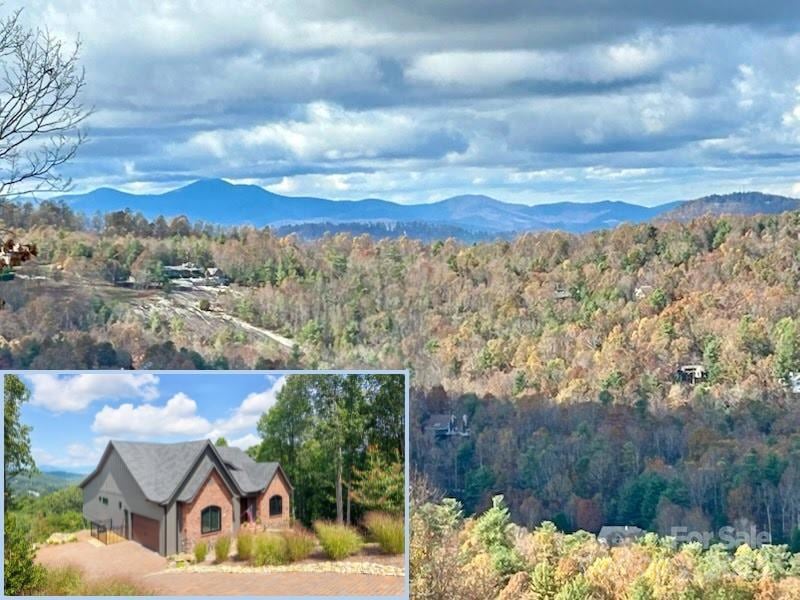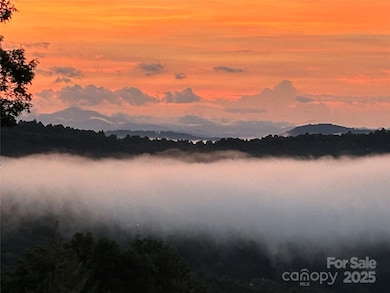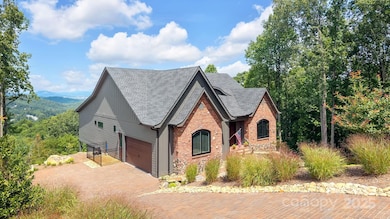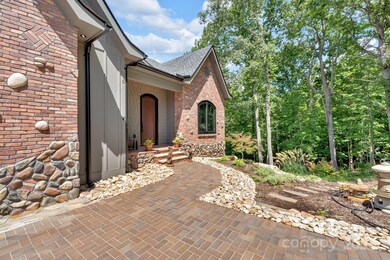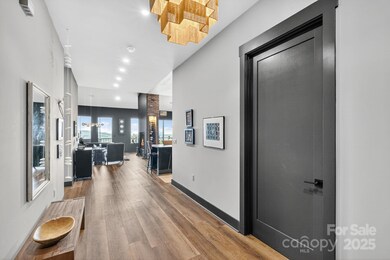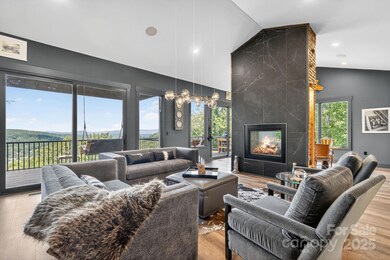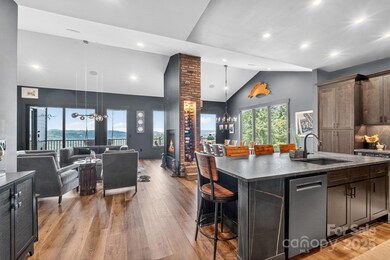36 Northland Ct Flat Rock, NC 28731
Estimated payment $10,359/month
Highlights
- Golf Course Community
- Gated Community
- Open Floorplan
- Fitness Center
- Golf Course View
- Clubhouse
About This Home
This unforgettable, Kenmure home, located in Historic Flat Rock Village, is a one-of-a-kind retreat at 2,760’ elevation. With its expansive panoramic mountain views, it overlooks small towns from its tranquil surroundings and it's all just a mere 10 minutes from downtown Hendersonville. Thoughtfully designed to complement its natural setting, this home's main level offers an open light-filled layout with high ceilings and expansive windows each showcasing spectacular views. The main level provides convenient and luxurious, one level living. The separate-keyed lower level has a fully equipped (kitchenette, bath, laundry) studio apartment that can be utilized as a guest suite, multi-generational suite or rental space. The large adjoining unfinished 17’x27’ flex space provides even more possibilities, such as a 4th bedroom or a large entertainment space. Set within Kenmure’s 1,400-acre, 24-hour guarded, gated country club, residents can enjoy resort-style amenities including an 18-hole Joe Lee golf course, indoor and outdoor pools, a fitness center, tennis, pickleball, bocce ball courts, dining rooms, and a vibrant social calendar.
Surrounded by timeless, simple elegance and ever-changing, breathtaking views, the best of mountain living is right here.
Home Details
Home Type
- Single Family
Est. Annual Taxes
- $3,839
Year Built
- Built in 2023
Lot Details
- Partially Fenced Property
- Private Lot
- Corner Lot
- Paved or Partially Paved Lot
- Sloped Lot
- Cleared Lot
- Wooded Lot
- Property is zoned R-40
HOA Fees
- $111 Monthly HOA Fees
Parking
- 2 Car Attached Garage
- Garage Door Opener
Property Views
- Golf Course
- City
- Mountain
Home Design
- European Architecture
- Modern Architecture
- Brick Exterior Construction
- Architectural Shingle Roof
- Wood Siding
- Stone Siding
- Radon Mitigation System
Interior Spaces
- 1-Story Property
- Open Floorplan
- Sound System
- See Through Fireplace
- Gas Fireplace
- Insulated Windows
- Window Screens
- Pocket Doors
- Sliding Doors
- Insulated Doors
- Entrance Foyer
- Living Room with Fireplace
- Screened Porch
- Pull Down Stairs to Attic
- Carbon Monoxide Detectors
Kitchen
- Oven
- Induction Cooktop
- Warming Drawer
- Microwave
- Freezer
- Dishwasher
- Disposal
Flooring
- Tile
- Vinyl
Bedrooms and Bathrooms
- 3 Full Bathrooms
- Garden Bath
Laundry
- Laundry Room
- Washer and Dryer
Partially Finished Basement
- Walk-Out Basement
- Walk-Up Access
- Exterior Basement Entry
- Apartment Living Space in Basement
- Crawl Space
- Basement Storage
Accessible Home Design
- Halls are 36 inches wide or more
- Doors swing in
- Doors with lever handles
- Doors are 32 inches wide or more
- More Than Two Accessible Exits
- Entry thresholds less than 5/8 inches
- Flooring Modification
Schools
- Hillandale Elementary School
- Flat Rock Middle School
Utilities
- Zoned Heating and Cooling
- Air Filtration System
- Heating System Uses Natural Gas
- Underground Utilities
- Power Generator
- Tankless Water Heater
- Septic Tank
- Fiber Optics Available
- Cable TV Available
Additional Features
- Deck
- Separate Entry Quarters
Listing and Financial Details
- Assessor Parcel Number 9959883
- Tax Block C52
Community Details
Overview
- Kenmure Property Owners Association
- Built by Boxwood Homes LLC
- Kenmure Subdivision
- Mandatory home owners association
Amenities
- Clubhouse
Recreation
- Golf Course Community
- Tennis Courts
- Sport Court
- Indoor Game Court
- Recreation Facilities
- Fitness Center
- Community Indoor Pool
- Putting Green
Security
- Card or Code Access
- Gated Community
Map
Home Values in the Area
Average Home Value in this Area
Tax History
| Year | Tax Paid | Tax Assessment Tax Assessment Total Assessment is a certain percentage of the fair market value that is determined by local assessors to be the total taxable value of land and additions on the property. | Land | Improvement |
|---|---|---|---|---|
| 2025 | $3,839 | $1,077,400 | $144,000 | $933,400 |
| 2024 | $3,839 | $890,700 | $144,000 | $746,700 |
| 2023 | $427 | $99,000 | $99,000 | $0 |
| 2022 | $1,055 | $188,000 | $188,000 | $0 |
| 2021 | $0 | $188,000 | $188,000 | $0 |
| 2020 | $1,055 | $188,000 | $0 | $0 |
| 2019 | $1,055 | $188,000 | $0 | $0 |
| 2018 | $1,071 | $189,500 | $0 | $0 |
| 2017 | $1,071 | $189,500 | $0 | $0 |
| 2016 | $1,071 | $189,500 | $0 | $0 |
| 2015 | -- | $189,500 | $0 | $0 |
| 2014 | -- | $202,600 | $0 | $0 |
Property History
| Date | Event | Price | List to Sale | Price per Sq Ft |
|---|---|---|---|---|
| 09/04/2025 09/04/25 | For Sale | $1,880,000 | -- | $617 / Sq Ft |
Purchase History
| Date | Type | Sale Price | Title Company |
|---|---|---|---|
| Warranty Deed | $100,000 | Hovendon John C | |
| Warranty Deed | $100,000 | None Listed On Document |
Source: Canopy MLS (Canopy Realtor® Association)
MLS Number: 4293031
APN: 9959883
- 168 Tarnhill Dr
- 106 Chancery Ct
- 112 Pinnacle Peak Ln
- 113 Chancery Ct
- 115 Chancery Ct
- 132 Berry Creek Dr
- Lot 10 Berry Creek Dr
- 108 Fawncrest Ct Unit 51-R
- 161 Winding Meadows Dr
- 155 Winding Meadows Dr
- 0000 Pinnacle Mountain Rd Unit 1
- 173 Winding Meadows Dr
- 3200 Greenville Hwy
- 104 Mossridge Ct
- 000 Roxworth Ct
- 175 Old Hillside Ln
- 128 Pinnacle Peak Ln
- 104 Overlook Dr
- 129 Pinnacle Peak Ln
- 103 Golfside Dr
- 10 Lakemont Cottage Trail Unit A
- 469 Berea Church Rd
- 1415 Greenville Hwy
- 54 Sam King Rd
- 300 Chadwick Square
- 21 Charleston View Ct
- 47 Hill Branch Rd
- 56 Health Nut Ln
- 551 Courtwood Ln Unit 5
- 301 4th Ave E
- 209 Wilmont Dr
- 23 Blackjack Rd
- 1241 N Main St
- 200 Daniel Dr
- 73 Eastbury Dr
- 614 Higate Rd Unit 614 Higate Rd
- 3980 Howard Gap Rd Unit 3980-B
- 2102 Kingsbury Rd
- 2102 Kingsbury Rd Unit A
- 102 Francis Rd
