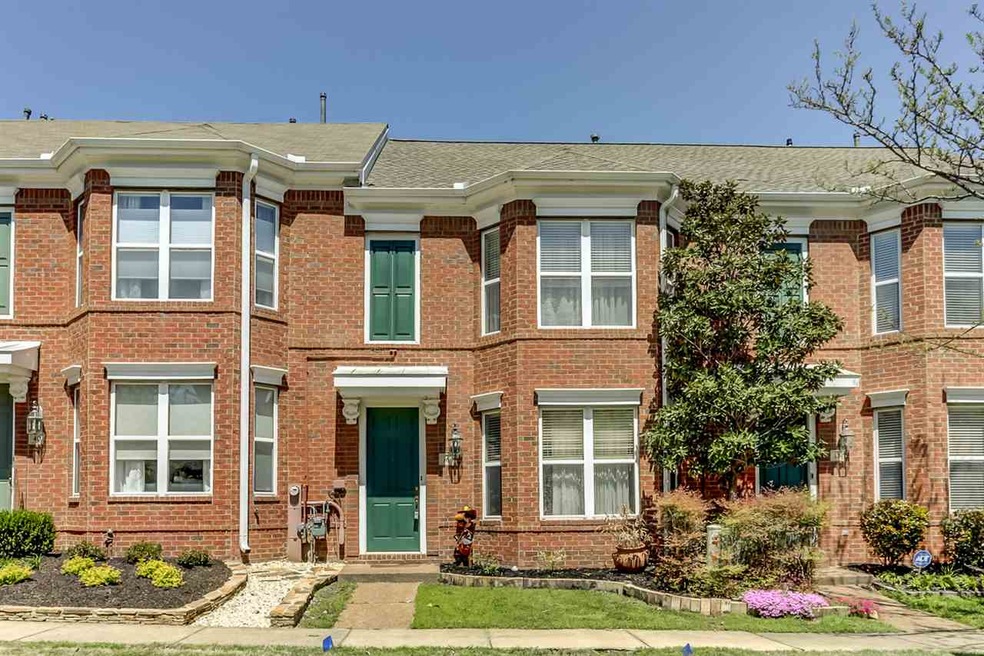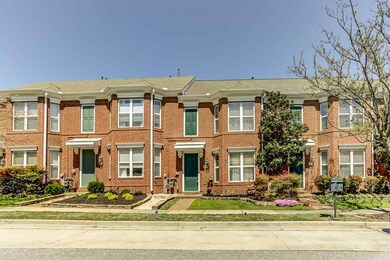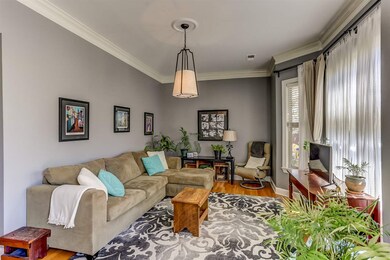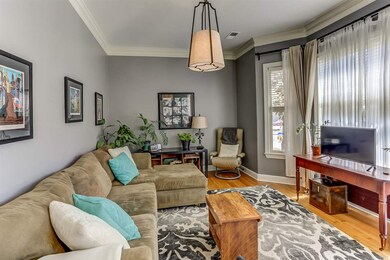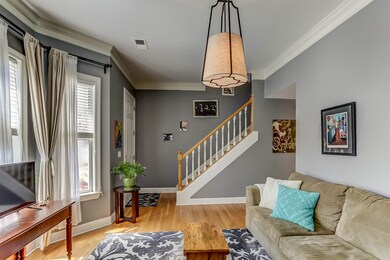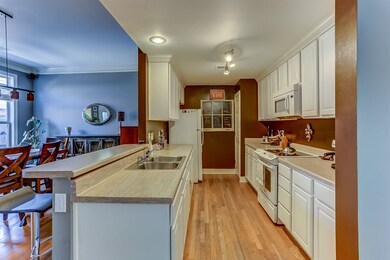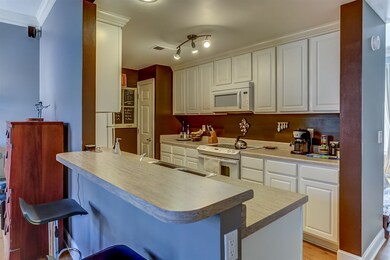
36 Nottoway Blvd Memphis, TN 38103
South Main NeighborhoodHighlights
- In Ground Pool
- 5-minute walk to Central Station
- Separate Formal Living Room
- Traditional Architecture
- Wood Flooring
- 4-minute walk to Butler Park
About This Home
As of October 2020Rarely available Town Home in sought after South Bluffs Property, features Hardwood Floors, separate Great Room, Kitchen with BKFST Bar. You will love the spacious Courtyard Patio & 2 Car Garage. Each Bedroom has it's own Bath. Homeowners have access to the Pools. New Roof. Hurry!!
Last Agent to Sell the Property
Crye-Leike, Inc., REALTORS License #234229 Listed on: 04/03/2018

Last Buyer's Agent
Andrea Weaver
Crye-Leike, Inc., REALTORS License #333666

Townhouse Details
Home Type
- Townhome
Est. Annual Taxes
- $2,587
Year Built
- Built in 2000
Lot Details
- 2,614 Sq Ft Lot
- Wood Fence
- Landscaped
HOA Fees
- $80 Monthly HOA Fees
Home Design
- Traditional Architecture
Interior Spaces
- 1,400-1,599 Sq Ft Home
- 1,522 Sq Ft Home
- 2-Story Property
- Smooth Ceilings
- Ceiling height of 9 feet or more
- Gas Log Fireplace
- Separate Formal Living Room
- Dining Room
- Den with Fireplace
- Pull Down Stairs to Attic
- Iron Doors
Kitchen
- Eat-In Kitchen
- Self-Cleaning Oven
- Dishwasher
- Disposal
Flooring
- Wood
- Partially Carpeted
- Tile
Bedrooms and Bathrooms
- 2 Bedrooms
- Primary bedroom located on second floor
- All Upper Level Bedrooms
- Split Bedroom Floorplan
- En-Suite Bathroom
- Walk-In Closet
- Primary Bathroom is a Full Bathroom
- Bathtub With Separate Shower Stall
Laundry
- Laundry closet
- Washer
Parking
- 2 Car Garage
- Rear-Facing Garage
Outdoor Features
- In Ground Pool
- Patio
Utilities
- Central Heating and Cooling System
- Cable TV Available
Community Details
- Voluntary home owners association
- South Bluffs Pd Phase 8 Subdivision
Listing and Financial Details
- Assessor Parcel Number 002084 F00011
Ownership History
Purchase Details
Home Financials for this Owner
Home Financials are based on the most recent Mortgage that was taken out on this home.Purchase Details
Home Financials for this Owner
Home Financials are based on the most recent Mortgage that was taken out on this home.Purchase Details
Home Financials for this Owner
Home Financials are based on the most recent Mortgage that was taken out on this home.Purchase Details
Purchase Details
Home Financials for this Owner
Home Financials are based on the most recent Mortgage that was taken out on this home.Similar Homes in Memphis, TN
Home Values in the Area
Average Home Value in this Area
Purchase History
| Date | Type | Sale Price | Title Company |
|---|---|---|---|
| Warranty Deed | $305,000 | None Available | |
| Warranty Deed | $279,000 | Realty Title & Esrow Inc | |
| Special Warranty Deed | $189,000 | None Available | |
| Trustee Deed | $189,937 | None Available | |
| Warranty Deed | $169,900 | -- |
Mortgage History
| Date | Status | Loan Amount | Loan Type |
|---|---|---|---|
| Open | $289,750 | New Conventional | |
| Previous Owner | $266,500 | New Conventional | |
| Previous Owner | $265,050 | New Conventional | |
| Previous Owner | $184,208 | FHA | |
| Previous Owner | $25,255 | Unknown | |
| Previous Owner | $135,000 | Unknown | |
| Previous Owner | $125,000 | No Value Available |
Property History
| Date | Event | Price | Change | Sq Ft Price |
|---|---|---|---|---|
| 08/15/2025 08/15/25 | Price Changed | $369,000 | -1.6% | $264 / Sq Ft |
| 05/25/2025 05/25/25 | For Sale | $374,900 | +22.9% | $268 / Sq Ft |
| 10/09/2020 10/09/20 | Sold | $305,000 | -4.7% | $218 / Sq Ft |
| 08/27/2020 08/27/20 | Pending | -- | -- | -- |
| 08/13/2020 08/13/20 | For Sale | $320,000 | +14.7% | $229 / Sq Ft |
| 04/30/2018 04/30/18 | Sold | $279,000 | 0.0% | $199 / Sq Ft |
| 04/05/2018 04/05/18 | Pending | -- | -- | -- |
| 04/03/2018 04/03/18 | For Sale | $279,000 | +47.6% | $199 / Sq Ft |
| 02/07/2012 02/07/12 | Sold | $189,000 | 0.0% | $135 / Sq Ft |
| 12/20/2011 12/20/11 | Pending | -- | -- | -- |
| 12/14/2011 12/14/11 | For Sale | $189,000 | -- | $135 / Sq Ft |
Tax History Compared to Growth
Tax History
| Year | Tax Paid | Tax Assessment Tax Assessment Total Assessment is a certain percentage of the fair market value that is determined by local assessors to be the total taxable value of land and additions on the property. | Land | Improvement |
|---|---|---|---|---|
| 2025 | $2,587 | $88,100 | $20,250 | $67,850 |
| 2024 | $2,587 | $76,300 | $13,900 | $62,400 |
| 2023 | $4,648 | $76,300 | $13,900 | $62,400 |
| 2022 | $4,648 | $76,300 | $13,900 | $62,400 |
| 2021 | $2,632 | $76,300 | $13,900 | $62,400 |
| 2020 | $4,512 | $62,275 | $13,900 | $48,375 |
| 2019 | $1,990 | $62,275 | $13,900 | $48,375 |
| 2018 | $1,990 | $62,275 | $13,900 | $48,375 |
| 2017 | $2,037 | $62,275 | $13,900 | $48,375 |
| 2016 | $2,263 | $51,775 | $0 | $0 |
| 2014 | $2,263 | $51,775 | $0 | $0 |
Agents Affiliated with this Home
-
Tracie Gaia

Seller's Agent in 2025
Tracie Gaia
BHHS McLemore & Co., Realty
(901) 649-6232
15 in this area
116 Total Sales
-
Richard Travers

Seller's Agent in 2020
Richard Travers
Crye-Leike
(901) 218-3961
18 in this area
197 Total Sales
-
A
Buyer's Agent in 2018
Andrea Weaver
Crye-Leike
-
S
Seller's Agent in 2012
Shane Fortune
Fortune Realty LLC
-
Chris Garland

Buyer's Agent in 2012
Chris Garland
Crye-Leike
(901) 338-3226
36 in this area
126 Total Sales
Map
Source: Memphis Area Association of REALTORS®
MLS Number: 10023825
APN: 00-2084-F0-0011
- 557 Rienzi Dr
- 564 Monteigne Blvd
- 533 Rienzi Dr
- 614 Tennessee St Unit 204
- 595 Monteigne Blvd
- 621 Denmark Dr Unit 201
- 621 Denmark Dr Unit 202
- 573 S Front St
- 628 Denmark Dr Unit 103
- 505 Tennessee St Unit 428
- 505 Tennessee St Unit 313
- 505 Tennessee St Unit 410
- 505 Tennessee St Unit 126
- 505 Tennessee St Unit 202
- 604 Madewood Dr
- 511 Monteigne Blvd
- 555 S Front St
- 589 Madewood Dr
- 551 Magnolia Mound Dr
- 2 W G E Patterson Ave Unit 101
