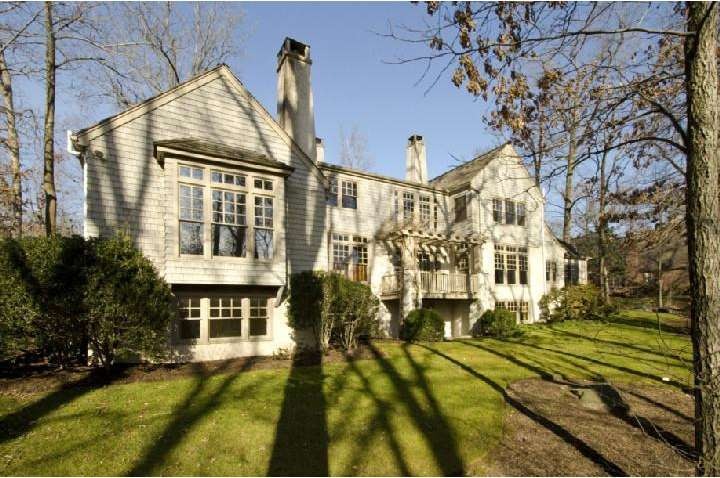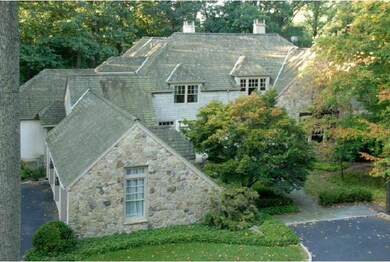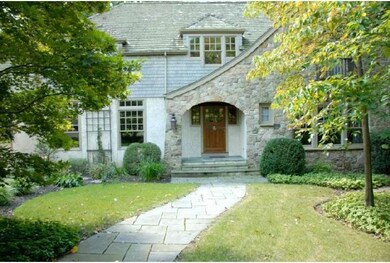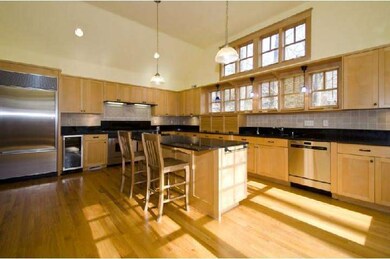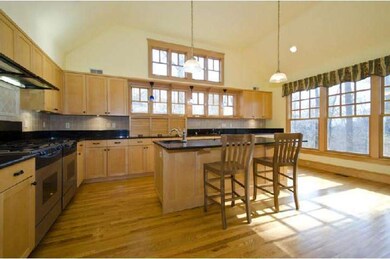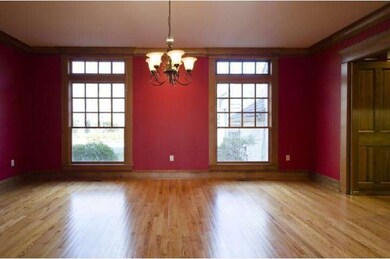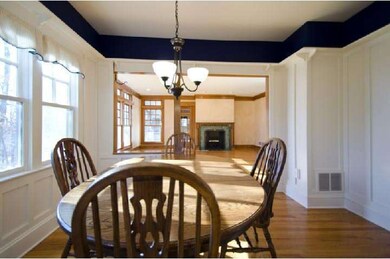
36 Oakridge Ct Princeton, NJ 08540
Highlights
- 1.97 Acre Lot
- Wooded Lot
- Wood Flooring
- Community Park Elementary School Rated A+
- Cathedral Ceiling
- 3 Car Attached Garage
About This Home
As of June 2021A stone-clad sloped gable and cedar shake roof give this Max Hayden designed home an approachable presence in a prestigious enclave known as The Preserve, moments from town and even closer to a selection of renowned Private Schools. The interior walks the line between formal and warmly relaxed with large rooms featuring extensive woodwork and nature-inspired Arts and Crafts details, most notably in the two-story reception hall with paneled walls, coffered ceiling and carved fireplace mantle. Large windows, glass-paned doors and wide passages maximize light throughout. Open doors between the garden room and living room for exceptional entertaining space. A breakfast room bridges the family room and large kitchen with volume ceiling over a granite island and double ranges. A butler's pantry serves the dining room. In addition to the airy first floor master suite with fireplace and loft, two staircases lead to four more complete bedroom suites. A wine cellar, wet bar and gym are found on the vast lower level.
Last Agent to Sell the Property
Barbara Rose
Callaway Henderson Sotheby's Int'l-Princeton Listed on: 02/06/2012
Home Details
Home Type
- Single Family
Est. Annual Taxes
- $40,176
Year Built
- Built in 1995
Lot Details
- 1.97 Acre Lot
- Sprinkler System
- Wooded Lot
- Property is in good condition
- Property is zoned RA
HOA Fees
- $167 Monthly HOA Fees
Parking
- 3 Car Attached Garage
- Driveway
Home Design
- Wood Roof
- Stone Siding
- Stucco
Interior Spaces
- 6,326 Sq Ft Home
- Property has 2 Levels
- Wet Bar
- Cathedral Ceiling
- Family Room
- Living Room
- Dining Room
- Finished Basement
- Basement Fills Entire Space Under The House
- Home Security System
- Laundry on main level
Kitchen
- Dishwasher
- Kitchen Island
Flooring
- Wood
- Wall to Wall Carpet
- Tile or Brick
Bedrooms and Bathrooms
- 5 Bedrooms
- En-Suite Primary Bedroom
- Walk-in Shower
Outdoor Features
- Patio
Schools
- Community Park Elementary School
- J Witherspoon Middle School
- Princeton High School
Utilities
- Forced Air Heating and Cooling System
- Heating System Uses Gas
- Natural Gas Water Heater
Community Details
- Association fees include common area maintenance
- Built by LEWIS BARBER
Listing and Financial Details
- Tax Lot 00008
- Assessor Parcel Number 14-02001-00008
Ownership History
Purchase Details
Home Financials for this Owner
Home Financials are based on the most recent Mortgage that was taken out on this home.Purchase Details
Home Financials for this Owner
Home Financials are based on the most recent Mortgage that was taken out on this home.Purchase Details
Home Financials for this Owner
Home Financials are based on the most recent Mortgage that was taken out on this home.Purchase Details
Purchase Details
Home Financials for this Owner
Home Financials are based on the most recent Mortgage that was taken out on this home.Similar Homes in Princeton, NJ
Home Values in the Area
Average Home Value in this Area
Purchase History
| Date | Type | Sale Price | Title Company |
|---|---|---|---|
| Bargain Sale Deed | $1,675,000 | North East Title Agency Llc | |
| Deed | $1,600,000 | First American Title | |
| Deed | $2,300,000 | -- | |
| Deed | $2,300,000 | -- | |
| Deed | $1,550,000 | -- |
Mortgage History
| Date | Status | Loan Amount | Loan Type |
|---|---|---|---|
| Open | $1,340,000 | New Conventional | |
| Previous Owner | $1,279,998 | New Conventional | |
| Previous Owner | $1,280,000 | Adjustable Rate Mortgage/ARM | |
| Previous Owner | $450,000 | No Value Available | |
| Previous Owner | $1,240,000 | No Value Available |
Property History
| Date | Event | Price | Change | Sq Ft Price |
|---|---|---|---|---|
| 06/14/2021 06/14/21 | Sold | $1,675,000 | -1.4% | -- |
| 03/16/2021 03/16/21 | Pending | -- | -- | -- |
| 03/09/2021 03/09/21 | For Sale | $1,699,000 | +6.2% | -- |
| 07/02/2012 07/02/12 | Sold | $1,600,000 | -5.6% | $253 / Sq Ft |
| 06/30/2012 06/30/12 | Price Changed | $1,695,000 | 0.0% | $268 / Sq Ft |
| 06/29/2012 06/29/12 | Pending | -- | -- | -- |
| 06/11/2012 06/11/12 | Pending | -- | -- | -- |
| 02/06/2012 02/06/12 | For Sale | $1,695,000 | -- | $268 / Sq Ft |
Tax History Compared to Growth
Tax History
| Year | Tax Paid | Tax Assessment Tax Assessment Total Assessment is a certain percentage of the fair market value that is determined by local assessors to be the total taxable value of land and additions on the property. | Land | Improvement |
|---|---|---|---|---|
| 2024 | $39,596 | $1,575,000 | $632,000 | $943,000 |
| 2023 | $39,596 | $1,575,000 | $632,000 | $943,000 |
| 2022 | $38,304 | $1,575,000 | $632,000 | $943,000 |
| 2021 | $44,187 | $1,811,700 | $747,800 | $1,063,900 |
| 2020 | $43,843 | $1,811,700 | $747,800 | $1,063,900 |
| 2019 | $42,974 | $1,811,700 | $747,800 | $1,063,900 |
| 2018 | $42,249 | $1,811,700 | $747,800 | $1,063,900 |
| 2017 | $41,669 | $1,811,700 | $747,800 | $1,063,900 |
| 2016 | $41,017 | $1,811,700 | $747,800 | $1,063,900 |
| 2015 | $40,075 | $1,811,700 | $747,800 | $1,063,900 |
| 2014 | $39,586 | $1,811,700 | $747,800 | $1,063,900 |
Agents Affiliated with this Home
-

Seller's Agent in 2021
Judson Henderson
Callaway Henderson Sotheby's Int'l-Princeton
(609) 651-2226
84 in this area
124 Total Sales
-
J
Buyer's Agent in 2021
Jennifer Winn
Redfin
-
B
Seller's Agent in 2012
Barbara Rose
Callaway Henderson Sotheby's Int'l-Princeton
Map
Source: Bright MLS
MLS Number: 1003836610
APN: 14-02001-0000-00008
- 933 Great Rd
- 98 Beech Hollow Ln
- 8 Garrett Ln
- 83 Pettit Place
- 348 Cherry Valley Rd
- 99 Ridgeview Rd
- 458 Cherry Hill Rd
- 206 Cherry Valley Rd
- 374 Cherry Hill Rd
- 563 Cherry Valley Rd
- 1330 Great Rd
- 330 Cherry Hill Rd
- 18 Katies Pond Rd
- 94 North Rd
- 300 Brooks Bend
- 56 Cradle Rock Rd
- 81 Pheasant Hill Rd
- 18 Winfield Rd
- 600 Pretty Brook Rd
- 857 Cherry Hill Rd
