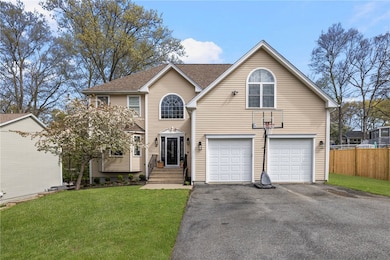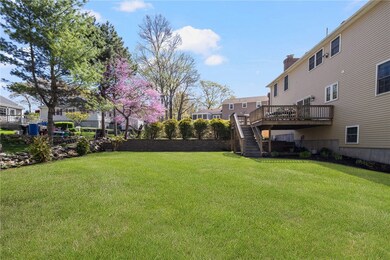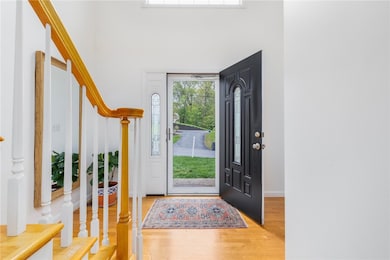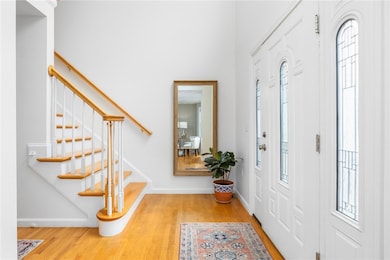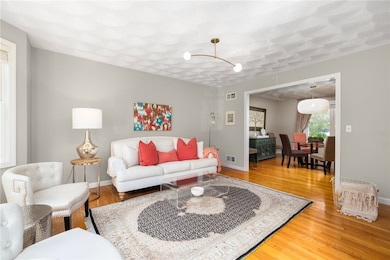
36 Old Hickory Dr Cumberland, RI 02864
Arnold Mills NeighborhoodHighlights
- Colonial Architecture
- Wood Flooring
- Forced Air Heating and Cooling System
- Community School Rated A
- 2 Car Attached Garage
- Utility Room
About This Home
As of July 2025Nestled in the sought-after Arnold Mills neighborhood of Cumberland, this spacious and well-maintained home offers a versatile layout ideal for modern living. The first floor features a bright and open kitchen that flows seamlessly into a generously sized family room anchored by a cozy fireplace perfect for everyday living and entertaining. Off the foyer, you'll find a formal sitting room and a separate dining area, offering plenty of space for both casual gatherings and special occasions. First floor also offers a convenient half bath along with a slider that allows access to the backyard. Upstairs are three comfortable bedrooms including a primary suite, plus a large bonus room with closets that can easily serve as a fourth bedroom. The primary suite includes its own private bath with tub, shower and double vanity. There is an additional full bathroom on the second floor. A washer and dryer are conveniently located in the upstairs hallway laundry room, close to the bedrooms. The finished walkout basement provides a fantastic media or rec room, with mechanicals thoughtfully tucked away in a separate utility area. Located on a quiet dead-end street in an excellent school district, the home also boasts a spacious and private backyard with a newly installed fence ideal for relaxing, entertaining, or play.
Last Agent to Sell the Property
Churchill & Banks Co., LLC License #RES.0043494 Listed on: 05/01/2025

Home Details
Home Type
- Single Family
Est. Annual Taxes
- $7,763
Year Built
- Built in 2006
Lot Details
- 9,583 Sq Ft Lot
Parking
- 2 Car Attached Garage
Home Design
- Colonial Architecture
- Vinyl Siding
- Concrete Perimeter Foundation
Interior Spaces
- 2-Story Property
- Fireplace Features Masonry
- Family Room
- Utility Room
Flooring
- Wood
- Ceramic Tile
Bedrooms and Bathrooms
- 3 Bedrooms
Partially Finished Basement
- Basement Fills Entire Space Under The House
- Interior and Exterior Basement Entry
Utilities
- Forced Air Heating and Cooling System
- Heating System Uses Oil
- Oil Water Heater
- Septic Tank
Community Details
- Arnold Mills Subdivision
Listing and Financial Details
- Tax Block 503
- Assessor Parcel Number 36OLDHICKORYDRCUMB
Ownership History
Purchase Details
Home Financials for this Owner
Home Financials are based on the most recent Mortgage that was taken out on this home.Purchase Details
Home Financials for this Owner
Home Financials are based on the most recent Mortgage that was taken out on this home.Purchase Details
Purchase Details
Similar Homes in Cumberland, RI
Home Values in the Area
Average Home Value in this Area
Purchase History
| Date | Type | Sale Price | Title Company |
|---|---|---|---|
| Warranty Deed | $772,700 | -- | |
| Warranty Deed | $394,000 | -- | |
| Warranty Deed | $394,000 | -- | |
| Deed | -- | -- | |
| Deed | -- | -- | |
| Deed | $514,000 | -- | |
| Deed | $514,000 | -- |
Mortgage History
| Date | Status | Loan Amount | Loan Type |
|---|---|---|---|
| Open | $580,800 | New Conventional | |
| Previous Owner | $75,000 | Balloon | |
| Previous Owner | $25,000 | Unknown | |
| Previous Owner | $315,200 | No Value Available |
Property History
| Date | Event | Price | Change | Sq Ft Price |
|---|---|---|---|---|
| 07/10/2025 07/10/25 | Sold | $772,700 | +1.0% | $259 / Sq Ft |
| 06/02/2025 06/02/25 | Pending | -- | -- | -- |
| 05/01/2025 05/01/25 | For Sale | $765,000 | +94.2% | $257 / Sq Ft |
| 06/25/2013 06/25/13 | Sold | $394,000 | -7.3% | $158 / Sq Ft |
| 05/26/2013 05/26/13 | Pending | -- | -- | -- |
| 05/29/2012 05/29/12 | For Sale | $424,900 | -- | $170 / Sq Ft |
Tax History Compared to Growth
Tax History
| Year | Tax Paid | Tax Assessment Tax Assessment Total Assessment is a certain percentage of the fair market value that is determined by local assessors to be the total taxable value of land and additions on the property. | Land | Improvement |
|---|---|---|---|---|
| 2024 | $7,763 | $649,600 | $183,100 | $466,500 |
| 2023 | $7,548 | $649,600 | $183,100 | $466,500 |
| 2022 | $7,387 | $492,800 | $131,900 | $360,900 |
| 2021 | $7,264 | $492,800 | $131,900 | $360,900 |
| 2020 | $7,057 | $492,800 | $131,900 | $360,900 |
| 2019 | $6,560 | $413,100 | $121,300 | $291,800 |
| 2018 | $6,370 | $413,100 | $121,300 | $291,800 |
| 2017 | $6,283 | $413,100 | $121,300 | $291,800 |
| 2016 | $6,735 | $394,300 | $113,900 | $280,400 |
| 2015 | $6,735 | $394,300 | $113,900 | $280,400 |
| 2014 | $12,466 | $410,100 | $113,900 | $296,200 |
| 2013 | $6,489 | $411,200 | $119,600 | $291,600 |
Agents Affiliated with this Home
-
L
Seller's Agent in 2025
Lindsay Pettinelli
Churchill & Banks Co., LLC
-
K
Buyer's Agent in 2025
Kathy Bain Farrell
RE/MAX Town & Country
-
P
Seller's Agent in 2013
Patricia DePriest
Coldwell Banker Realty
-
P
Buyer's Agent in 2013
Paul Merlino
RE/MAX 1st Choice
Map
Source: State-Wide MLS
MLS Number: 1383917
APN: CUMB-000025-000503-000000
- 79 Arnold Dr
- 716 Nate Whipple Hwy
- 16 Wollen Dr
- 3 Paine Rd
- 1 Woodhaven Dr
- 41 Stone Ridge Rd
- 34 Stone Ridge Rd
- 263 Abbott Run Valley Rd
- 16 Hillside Rd
- 3307 Diamond Hill Rd
- 33 Garrett Rd
- 3070 Diamond Hill Rd
- 56 Farmview Dr
- 51 Reservoir Rd
- 364 Hickory Rd
- 15 Metcalf Dr
- 40 Murphy Dr
- 102 Fairhaven Rd
- 237 Sneech Pond Rd
- 110 High St

