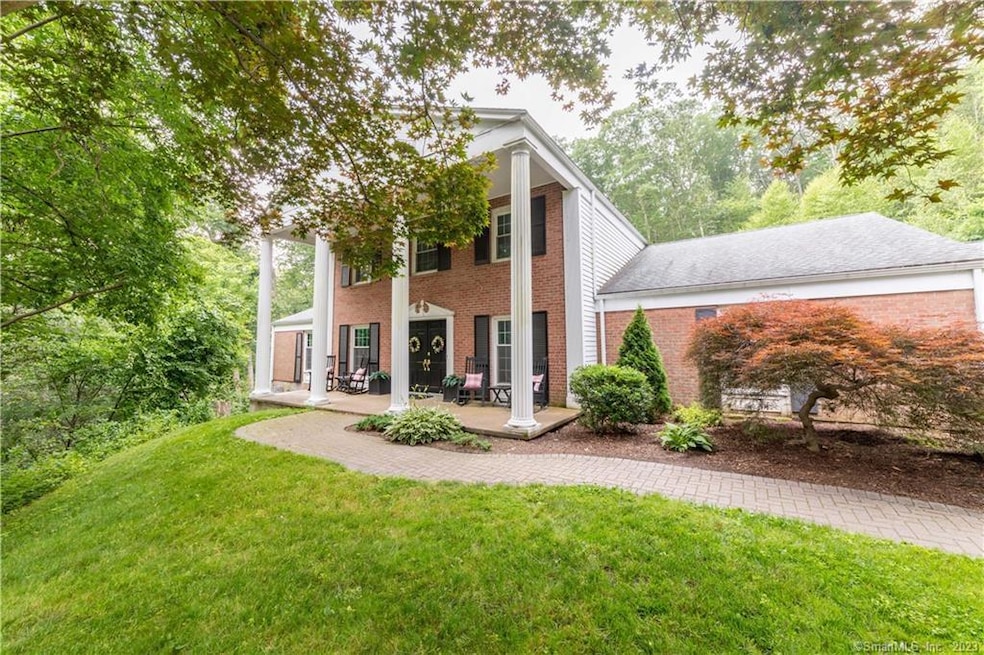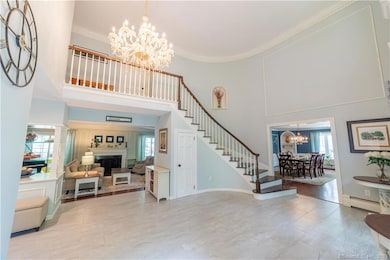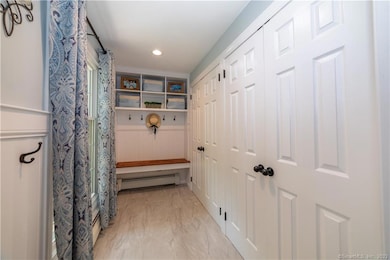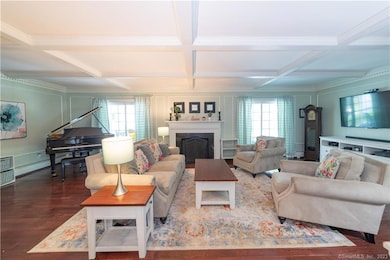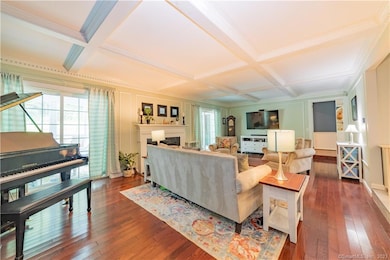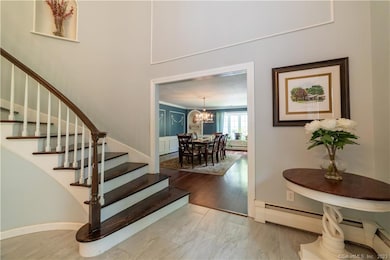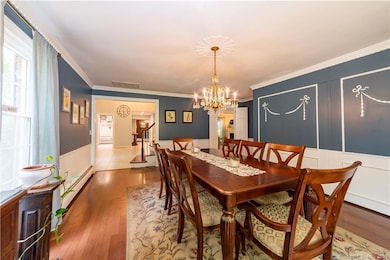36 Old Johnson Ln Middletown, CT 06457
Highlights
- Heated In Ground Pool
- 2 Acre Lot
- Attic
- Waterfront
- Colonial Architecture
- Mud Room
About This Home
Flexible lease available. Short-term preferred. Minimum one month lease. Owner wishes to rent it furnished. Situated at the end of a quiet cul-de-sac lane, sits this majestic property. Surrounded by woods, backing to 120 acres of conservation land with trails - this truly is a private oasis. Solar panels and battery backup included, which will extremely reduce the electrical costs. If power is lost, the system automatically runs on the batteries without lifting a finger. Screened porch gives add'l living space and al fresco dining. Large playscape, two treehouses, and firepit. Outdoor built-in DCS grill with sink and power. Dramatic foyer with sweeping staircase is the focal point, and is open to the 2nd flr. The sunken living room has a decorative fireplace & elegant boxed ceiling. The dining room offers hardwood, chairrail, and hidden closets. The den has built-in bookcases, an efficient woodstove to keep heating costs low, and a liquor cabinet with wet bar. The 1st FL master suite is the height of luxury. The master bath offers tiled oversized shower, sunken tub, and vanity with quartz counters. The walk-in closet is custom built. Off the master is an additional private office/nursery room. Upstairs has a guest room with it's own bath, and two more bedrooms with a shared bath. Crown molding, dentil trim, & high end detailing throughout. Close to grocery/shopping, parks, and all the fantastic restaurants of downtown Middletown-owner/agent related.
Listing Agent
Our Home Realty Advisors Brokerage Phone: (860) 841-7441 License #REB.0791979 Listed on: 11/03/2025
Home Details
Home Type
- Single Family
Est. Annual Taxes
- $15,589
Year Built
- Built in 1969
Lot Details
- 2 Acre Lot
- Waterfront
- Property is zoned R-60
Home Design
- Colonial Architecture
- Masonry Siding
Interior Spaces
- 3,916 Sq Ft Home
- Built In Speakers
- Sound System
- Self Contained Fireplace Unit Or Insert
- French Doors
- Mud Room
- Entrance Foyer
- Screened Porch
- Water Views
- Unfinished Basement
- Partial Basement
Kitchen
- Built-In Oven
- Electric Cooktop
- Microwave
- Dishwasher
Bedrooms and Bathrooms
- 4 Bedrooms
Laundry
- Laundry Room
- Laundry on main level
- Dryer
- Washer
Attic
- Storage In Attic
- Walk-In Attic
- Unfinished Attic
Home Security
- Home Security System
- Smart Thermostat
Parking
- 2 Car Garage
- Automatic Garage Door Opener
Eco-Friendly Details
- Pre-Wired For Photovoltaic Solar
- Heating system powered by active solar
Pool
- Heated In Ground Pool
- Spa
- Gunite Pool
- Saltwater Pool
- Pool Slide
- Pool has a Solar Cover
Outdoor Features
- Patio
- Outdoor Grill
Utilities
- Central Air
- Hot Water Heating System
- Heating System Uses Oil
- Heating System Uses Wood
- Programmable Thermostat
- Private Company Owned Well
- Hot Water Circulator
- Oil Water Heater
- Fuel Tank Located in Basement
- Cable TV Available
Community Details
- Pets Allowed with Restrictions
Listing and Financial Details
- Assessor Parcel Number 1013791
Map
Source: SmartMLS
MLS Number: 24136753
APN: MTWN-000040-000000-000105
- 523 Chamberlain Hill Rd
- 74R Stone Bridge Dr
- 955 Chamberlain Hill Rd
- 215 Chamberlain Hill Rd
- 120 Chamberlain Hill Rd
- 0 Mountain Laurel Dr
- 342 Chamberlain Rd
- 80 Elizabeth Ln
- 8 Countryside Ln Unit 2
- Lot 2 Coleman Rd
- 311 E Ridge Rd
- 18 Talcott Ridge Dr
- 19 Fairlawn Ave
- 0 Arbutus St Unit 24065180
- Lot 3 Coleman Rd
- 77 Lindsey Rd
- 347 Farm Hill Rd
- 15 Kent Ct
- 2332 S Main St
- 791 Long Hill Rd Unit B
- 215 Crystal Lake Rd
- 96 Margarite Rd Unit 1
- 1150-1160 S Main St
- 678 Bartholomew Rd
- 9 Blue Bird Rd
- 751 Long Hill Rd Unit D
- 570 E Main St Unit 3
- 565 E Main St
- 339 Hunting Hill Ave
- 63 Maynard St
- 175 Russell St
- 38 Ward St
- 113 Birdsey Ave Unit Floor 1
- 16 Lake St Unit 2-W
- 16 Lake St Unit 16 Lake Street 2 West
- 359 S Main St Unit 2
- 32 Wall St Unit 2
- 207 E Main St Unit 1
- 234 S Main St Unit 410
- 17 Elm St Unit 19B
