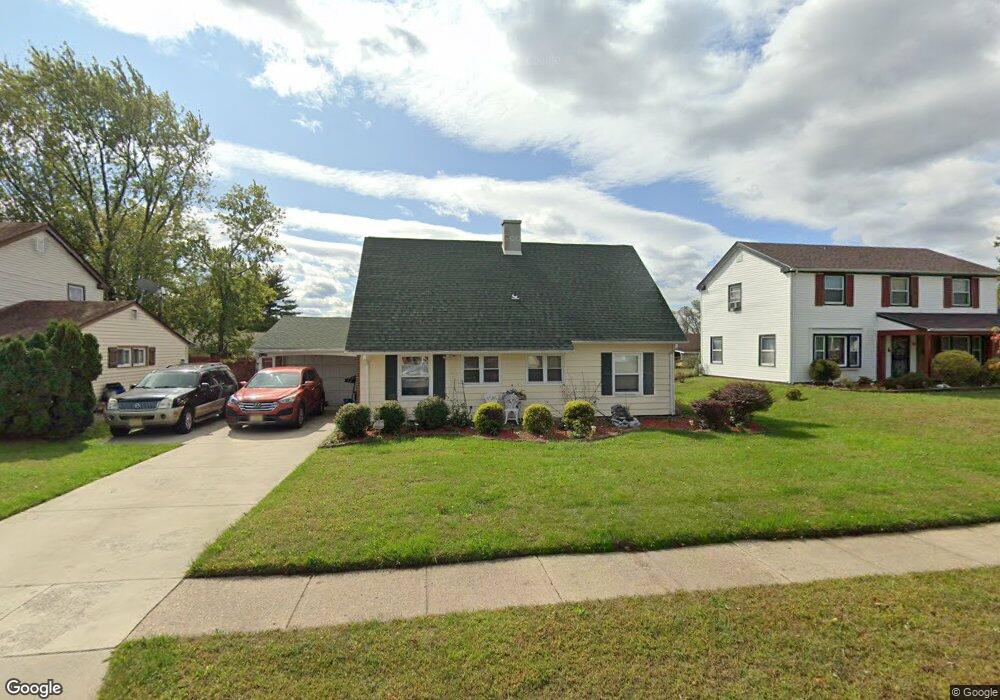36 Peppermint Ln Willingboro, NJ 08046
Estimated Value: $280,000 - $313,764
4
Beds
2
Baths
1,564
Sq Ft
$191/Sq Ft
Est. Value
About This Home
This home is located at 36 Peppermint Ln, Willingboro, NJ 08046 and is currently estimated at $298,691, approximately $190 per square foot. 36 Peppermint Ln is a home located in Burlington County with nearby schools including W.R. James Sr. Elementary School, Levitt Intermediate School, and Memorial Middle School.
Ownership History
Date
Name
Owned For
Owner Type
Purchase Details
Closed on
Oct 1, 2003
Sold by
Scaccetti Stephen J
Bought by
Taylor Aracelis
Current Estimated Value
Home Financials for this Owner
Home Financials are based on the most recent Mortgage that was taken out on this home.
Original Mortgage
$139,750
Interest Rate
5.4%
Mortgage Type
FHA
Purchase Details
Closed on
Jul 31, 2003
Sold by
Hunter Gray Properties
Bought by
Scaccetti Stephen J
Home Financials for this Owner
Home Financials are based on the most recent Mortgage that was taken out on this home.
Original Mortgage
$94,500
Interest Rate
5.69%
Mortgage Type
Purchase Money Mortgage
Purchase Details
Closed on
Mar 20, 2003
Sold by
Carroll Katherine M
Bought by
Hunter Gray Properties
Purchase Details
Closed on
Dec 29, 1997
Sold by
Spotts Robert B and Spotts Thelma V
Bought by
Carroll Katherine M
Create a Home Valuation Report for This Property
The Home Valuation Report is an in-depth analysis detailing your home's value as well as a comparison with similar homes in the area
Home Values in the Area
Average Home Value in this Area
Purchase History
| Date | Buyer | Sale Price | Title Company |
|---|---|---|---|
| Taylor Aracelis | $140,900 | Infinity Title Agency Inc | |
| Scaccetti Stephen J | -- | Members Title Agency | |
| Hunter Gray Properties | $90,000 | Members Title Agency | |
| Carroll Katherine M | $80,000 | Chicago Title Insurance Co |
Source: Public Records
Mortgage History
| Date | Status | Borrower | Loan Amount |
|---|---|---|---|
| Previous Owner | Taylor Aracelis | $139,750 | |
| Previous Owner | Scaccetti Stephen J | $94,500 |
Source: Public Records
Tax History Compared to Growth
Tax History
| Year | Tax Paid | Tax Assessment Tax Assessment Total Assessment is a certain percentage of the fair market value that is determined by local assessors to be the total taxable value of land and additions on the property. | Land | Improvement |
|---|---|---|---|---|
| 2025 | $5,603 | $129,800 | $32,800 | $97,000 |
| 2024 | $5,562 | $129,800 | $32,800 | $97,000 |
| 2023 | $5,562 | $129,800 | $32,800 | $97,000 |
| 2022 | $5,178 | $129,800 | $32,800 | $97,000 |
| 2021 | $5,187 | $129,800 | $32,800 | $97,000 |
| 2020 | $5,209 | $129,800 | $32,800 | $97,000 |
| 2019 | $5,160 | $129,800 | $32,800 | $97,000 |
| 2018 | $5,064 | $129,800 | $32,800 | $97,000 |
| 2017 | $4,922 | $129,800 | $32,800 | $97,000 |
| 2016 | $4,873 | $129,800 | $32,800 | $97,000 |
| 2015 | $4,705 | $129,800 | $32,800 | $97,000 |
| 2014 | $4,479 | $129,800 | $32,800 | $97,000 |
Source: Public Records
Map
Nearby Homes
- 20 Pensdale Ln
- 1 Princeton Ln
- 65 Peacock Ln
- 6 Princeton Ln
- 54 Princeton Ln
- 11 Weldon Ln
- 20 Ruscombe Ct
- 9 Raeburn Ln
- 3 Roxburn Place
- 24 Pilgrim Ln
- 11 Riverview Place
- 22 Palfrey Ln
- 32 Palfrey Ln
- 27 Roxborough Place
- 51 Club House Dr
- 24 Marshal Ln
- 9 Ridgewood Place
- 44 Pastoral Ln
- 54 Marchmont Ln
- 10 Rose St
- 32 Peppermint Ln
- 40 Peppermint Ln
- 31 Pensdale Ln
- 39 Pensdale Ln
- 42 Peppermint Ln
- 30 Peppermint Ln
- 37 Peppermint Ln
- 33 Peppermint Ln
- 27 Pensdale Ln
- 41 Pensdale Ln
- 31 Peppermint Ln
- 46 Peppermint Ln
- 43 Peppermint Ln
- 25 Pensdale Ln
- 27 Peppermint Ln
- 44 Pond Ln
- 42 Pond Ln
- 47 Peppermint Ln
- 49 Pensdale Ln
- 22 Peppermint Ln
