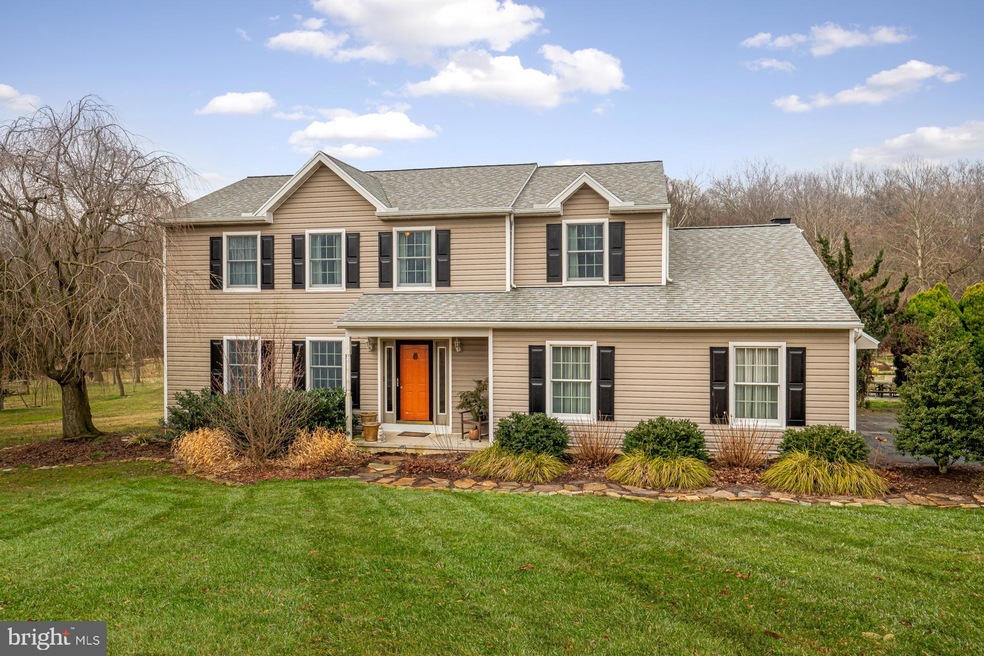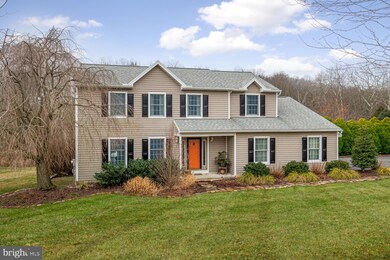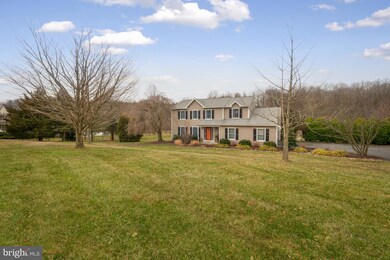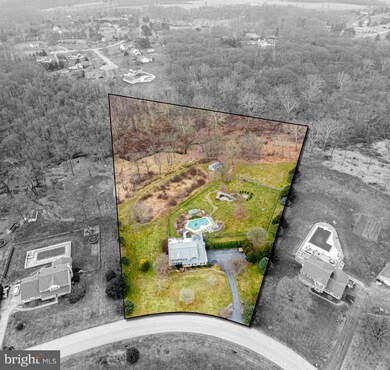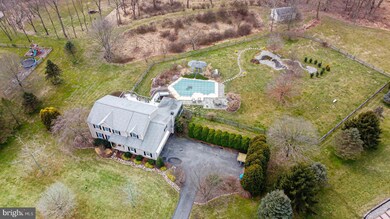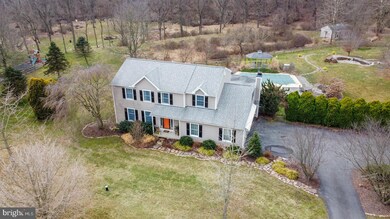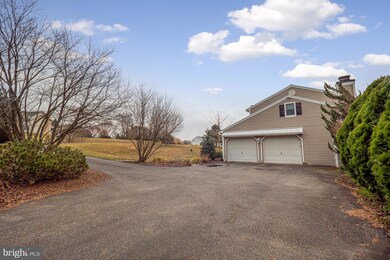
36 Pickwick Ln Lincoln University, PA 19352
Highlights
- In Ground Pool
- Eat-In Gourmet Kitchen
- Open Floorplan
- Fred S Engle Middle School Rated A-
- 5.2 Acre Lot
- Deck
About This Home
As of April 2023Welcome to 36 Pickwick Lane in desirable Avon Grove School District. Finally a home in an established neighborhood is available that requires absolutely no work. The owners have spared no expense upgrading, updating, and maintaining the property. As you approach, you will notice the home stands tall on a premium lot that is much larger than it looks. It is over 5 acres! A lot this size within a neighborhood is truly a rare find. It is the best of both worlds! Prepare to be wowed by the size and quality in each room. The entire home was painted and there is solid ¾” acacia hardwood flooring on both levels. You will also find updated fixtures and lighting throughout the house. The main level was brilliantly redesigned for functionality and flow resulting in an expanded modern kitchen. This is a kitchen typically seen in millon dollar homes! There is built in stainless appliances, gas cooking, gorgeous 42” cabinets, leathered granite counters, recessed lightening, and even a second sink! The kitchen opens to the cozy family room with wood burning fireplace. The dining room features custom built in shelves and convenient access to the deck from the recently added sliders. A formal living room and updated powder room complete this level. Upstairs you will be greeted by the spacious primary bedroom suite. It features a private full bath and bonus room that can be used as a home office or customized into a massive walk in closet. Three additional generously sized bedrooms, an updated hall bath, and laundry are also upstairs. The basement is full of possibilities for finishing as there is plumbing for a bathroom and walk out doors. Like to entertain? This outdoor space has it all including a screened in porch, massive deck, pool, expanded patio, gazebo, pond with water feature, and fenced in yard. Enjoy the beautiful views from the many outdoor living spaces! Need more value? The HVAC was replaced in 2021, recently installed sliders, and the water heater is brand new! An included 1 year warranty with pool coverage make this a worry free purchase. All of this with low taxes and no HOA make this an incredible value. Act quickly on this amazing opportunity!
We have had a significant amount of interest in the property. Sellers have set a deadline on Tuesday 3/14 by 2PM for highest, best, and cleanest offers without price escalation addendums. Sellers preference on closing date is 30-45 days.
Last Agent to Sell the Property
LPT Realty, LLC License #RS164185L Listed on: 03/12/2023

Home Details
Home Type
- Single Family
Est. Annual Taxes
- $6,073
Year Built
- Built in 1999
Lot Details
- 5.2 Acre Lot
- Extensive Hardscape
- Private Lot
- Premium Lot
- Back, Front, and Side Yard
- Property is in excellent condition
Parking
- 2 Car Direct Access Garage
- Driveway
Home Design
- Traditional Architecture
- Block Foundation
- Pitched Roof
- Shingle Roof
- Vinyl Siding
- Concrete Perimeter Foundation
Interior Spaces
- 2,514 Sq Ft Home
- Property has 2 Levels
- Open Floorplan
- Crown Molding
- Ceiling Fan
- Recessed Lighting
- Wood Burning Fireplace
- Entrance Foyer
- Family Room Off Kitchen
- Living Room
- Formal Dining Room
Kitchen
- Eat-In Gourmet Kitchen
- Breakfast Area or Nook
- Stainless Steel Appliances
- Kitchen Island
- Upgraded Countertops
Flooring
- Wood
- Ceramic Tile
Bedrooms and Bathrooms
- 4 Bedrooms
- En-Suite Primary Bedroom
- En-Suite Bathroom
Laundry
- Laundry Room
- Laundry on upper level
Unfinished Basement
- Walk-Out Basement
- Basement Fills Entire Space Under The House
Outdoor Features
- In Ground Pool
- Deck
- Screened Patio
- Exterior Lighting
- Porch
Utilities
- Forced Air Heating and Cooling System
- Heating System Powered By Owned Propane
- Well
- Propane Water Heater
- On Site Septic
Community Details
- No Home Owners Association
- Canterbury Subdivision
Listing and Financial Details
- Home warranty included in the sale of the property
- Tax Lot 0065.01J0
- Assessor Parcel Number 71-02 -0065.01J0
Ownership History
Purchase Details
Purchase Details
Home Financials for this Owner
Home Financials are based on the most recent Mortgage that was taken out on this home.Purchase Details
Home Financials for this Owner
Home Financials are based on the most recent Mortgage that was taken out on this home.Similar Homes in Lincoln University, PA
Home Values in the Area
Average Home Value in this Area
Purchase History
| Date | Type | Sale Price | Title Company |
|---|---|---|---|
| Deed | -- | None Listed On Document | |
| Deed | -- | None Listed On Document | |
| Deed | $615,000 | None Listed On Document | |
| Deed | $280,000 | None Available |
Mortgage History
| Date | Status | Loan Amount | Loan Type |
|---|---|---|---|
| Previous Owner | $492,000 | New Conventional | |
| Previous Owner | $214,000 | New Conventional | |
| Previous Owner | $130,000 | New Conventional | |
| Previous Owner | $15,000 | Unknown |
Property History
| Date | Event | Price | Change | Sq Ft Price |
|---|---|---|---|---|
| 04/18/2023 04/18/23 | Sold | $615,000 | +11.8% | $245 / Sq Ft |
| 03/14/2023 03/14/23 | Pending | -- | -- | -- |
| 03/12/2023 03/12/23 | For Sale | $549,900 | +96.4% | $219 / Sq Ft |
| 03/16/2015 03/16/15 | Sold | $280,000 | -6.7% | $112 / Sq Ft |
| 02/05/2015 02/05/15 | Pending | -- | -- | -- |
| 12/16/2014 12/16/14 | For Sale | $300,000 | -- | $120 / Sq Ft |
Tax History Compared to Growth
Tax History
| Year | Tax Paid | Tax Assessment Tax Assessment Total Assessment is a certain percentage of the fair market value that is determined by local assessors to be the total taxable value of land and additions on the property. | Land | Improvement |
|---|---|---|---|---|
| 2025 | $6,283 | $155,120 | $51,430 | $103,690 |
| 2024 | $6,283 | $155,120 | $51,430 | $103,690 |
| 2023 | $6,073 | $155,120 | $51,430 | $103,690 |
| 2022 | $6,061 | $155,120 | $51,430 | $103,690 |
| 2021 | $5,935 | $155,120 | $51,430 | $103,690 |
| 2020 | $5,736 | $155,120 | $51,430 | $103,690 |
| 2019 | $5,593 | $155,120 | $51,430 | $103,690 |
| 2018 | $5,451 | $155,120 | $51,430 | $103,690 |
| 2017 | $5,338 | $155,120 | $51,430 | $103,690 |
| 2016 | $5,852 | $155,120 | $51,430 | $103,690 |
| 2015 | $5,852 | $205,420 | $51,430 | $153,990 |
| 2014 | $5,852 | $205,420 | $51,430 | $153,990 |
Agents Affiliated with this Home
-
Gary Mercer

Seller's Agent in 2023
Gary Mercer
LPT Realty, LLC
(610) 467-5319
5 in this area
1,850 Total Sales
-
Gary Mercer Jr.
G
Seller Co-Listing Agent in 2023
Gary Mercer Jr.
LPT Realty, LLC
(610) 812-6204
2 in this area
252 Total Sales
-
Thomas Murphy

Buyer's Agent in 2023
Thomas Murphy
VRA Realty
(610) 416-9088
4 in this area
80 Total Sales
Map
Source: Bright MLS
MLS Number: PACT2040930
APN: 71-002-0065.01J0
- 12 Eleanor Dr
- 215 Mill House Dr
- 460 Pennocks Bridge Rd
- 108 Partridge Way
- 106 Den Rd
- 201 Willow Way
- Kipling Plan at Lexington Point
- Magnolia Plan at Lexington Point
- Ethan Plan at Lexington Point
- Parker Plan at Lexington Point
- Covington Plan at Lexington Point
- Harrison Plan at Lexington Point
- Nottingham Plan at Lexington Point
- Woodford Plan at Lexington Point
- Augusta Plan at Lexington Point
- Savannah Plan at Lexington Point
- Hawthorne Plan at Lexington Point
- Sebastian Plan at Lexington Point
- Devonshire Plan at Lexington Point
- Lachlan Plan at Lexington Point
