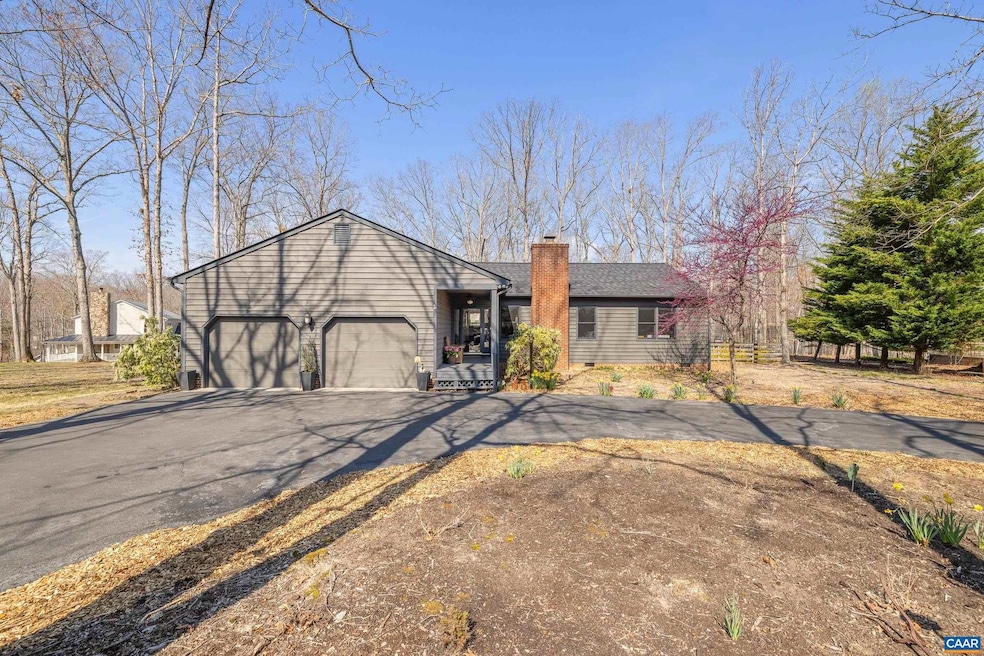
36 Ponderosa Ln Palmyra, VA 22963
Highlights
- Boat Ramp
- Golf Club
- Community Lake
- Beach
- Bar or Lounge
- Clubhouse
About This Home
As of June 2025Welcome to this lovely, meticulously maintained, single-level home with a two-car attached garage. Nestled in the golf course section of Lake Monticello, this property offers a perfect blend of comfort, convenience, and outdoor enjoyment. Inside, you?ll find spacious rooms throughout, with a bright and airy feel. The vaulted ceiling and skylights in the living area highlight a true masonry fireplace with a cozy gas log insert, creating a warm and inviting atmosphere. The well-equipped eat-in kitchen boasts custom cabinets and abundant counter space?perfect for meal prep and entertaining. To the rear of the home, a sunroom leads to a large screened porch, offering the ideal spot for relaxing or hosting gatherings with the large yard and garden as the perfect backdrop! Outside, the nearly level lot features an enormous fenced rear yard, providing privacy and plenty of space for pets, play, or gardening. Beautiful garden beds add to the home?s charm, perfect for those with a green thumb. Enjoy all the amenities Lake Monticello has to offer, including lake access, golf, swimming, tennis, and more. This is the perfect retreat for both relaxation and recreation!,Wood Cabinets,Fireplace in Living Room
Last Agent to Sell the Property
STORY HOUSE REAL ESTATE License #0225180969[8071] Listed on: 03/31/2025
Home Details
Home Type
- Single Family
Est. Annual Taxes
- $2,322
Year Built
- Built in 1991
Lot Details
- 0.45 Acre Lot
- Sloped Lot
- Property is zoned R-4
Home Design
- Rambler Architecture
- Brick Foundation
- Block Foundation
- Architectural Shingle Roof
Interior Spaces
- 2,024 Sq Ft Home
- Property has 1 Level
- Cathedral Ceiling
- Brick Fireplace
- Gas Fireplace
- Living Room
- Dining Room
- Sun or Florida Room
- Fire and Smoke Detector
Flooring
- Wood
- Carpet
- Ceramic Tile
- Vinyl
Bedrooms and Bathrooms
- 3 Main Level Bedrooms
- 2 Full Bathrooms
Laundry
- Laundry Room
- Dryer
- Washer
Schools
- Central Elementary School
- Fluvanna Middle School
- Fluvanna High School
Utilities
- No Cooling
- Heat Pump System
- Heating System Powered By Owned Propane
Community Details
Overview
- Property has a Home Owners Association
- $800 One-Time Condo or Co-op Fee
- Association fees include common area maintenance, insurance, pool(s), management, reserve funds, trash
- Lake Monticello Subdivision
- Community Lake
Amenities
- Picnic Area
- Clubhouse
- Community Center
- Community Dining Room
- Bar or Lounge
Recreation
- Boat Ramp
- Beach
- Golf Club
- Tennis Courts
- Community Playground
- Community Pool
- Jogging Path
Ownership History
Purchase Details
Home Financials for this Owner
Home Financials are based on the most recent Mortgage that was taken out on this home.Purchase Details
Home Financials for this Owner
Home Financials are based on the most recent Mortgage that was taken out on this home.Purchase Details
Home Financials for this Owner
Home Financials are based on the most recent Mortgage that was taken out on this home.Similar Homes in Palmyra, VA
Home Values in the Area
Average Home Value in this Area
Purchase History
| Date | Type | Sale Price | Title Company |
|---|---|---|---|
| Deed | $389,900 | Westcor Land Title | |
| Bargain Sale Deed | $232,000 | Fidelity National Title | |
| Bargain Sale Deed | $227,500 | Chicago Title Insurance Comp |
Mortgage History
| Date | Status | Loan Amount | Loan Type |
|---|---|---|---|
| Previous Owner | $178,000 | New Conventional | |
| Previous Owner | $185,600 | New Conventional | |
| Previous Owner | $179,200 | New Conventional | |
| Previous Owner | $182,000 | New Conventional | |
| Previous Owner | $68,000 | Unknown |
Property History
| Date | Event | Price | Change | Sq Ft Price |
|---|---|---|---|---|
| 06/30/2025 06/30/25 | Sold | $389,900 | -2.5% | $193 / Sq Ft |
| 04/17/2025 04/17/25 | Pending | -- | -- | -- |
| 03/31/2025 03/31/25 | For Sale | $400,000 | -- | $198 / Sq Ft |
Tax History Compared to Growth
Tax History
| Year | Tax Paid | Tax Assessment Tax Assessment Total Assessment is a certain percentage of the fair market value that is determined by local assessors to be the total taxable value of land and additions on the property. | Land | Improvement |
|---|---|---|---|---|
| 2025 | $2,494 | $332,500 | $30,000 | $302,500 |
| 2024 | $23 | $275,100 | $30,000 | $245,100 |
| 2023 | $2,322 | $275,100 | $30,000 | $245,100 |
| 2022 | $2,003 | $230,200 | $27,500 | $202,700 |
| 2021 | $2,003 | $230,200 | $27,500 | $202,700 |
| 2020 | $1,942 | $209,900 | $27,500 | $182,400 |
| 2019 | $1,942 | $209,900 | $27,500 | $182,400 |
| 2018 | $1,814 | $200,000 | $27,500 | $172,500 |
| 2017 | $1,814 | $200,000 | $27,500 | $172,500 |
| 2016 | $1,791 | $195,300 | $27,500 | $167,800 |
| 2015 | $1,682 | $195,300 | $27,500 | $167,800 |
| 2014 | $1,682 | $191,100 | $27,500 | $163,600 |
Agents Affiliated with this Home
-

Seller's Agent in 2025
Sasha Tripp
STORY HOUSE REAL ESTATE
(434) 260-1435
40 in this area
440 Total Sales
-

Buyer's Agent in 2025
ANGELA BAUMGARTNER
THE HOGAN GROUP-CHARLOTTESVILLE
(706) 410-5556
4 in this area
17 Total Sales
Map
Source: Bright MLS
MLS Number: 662557
APN: 18A 4 310






