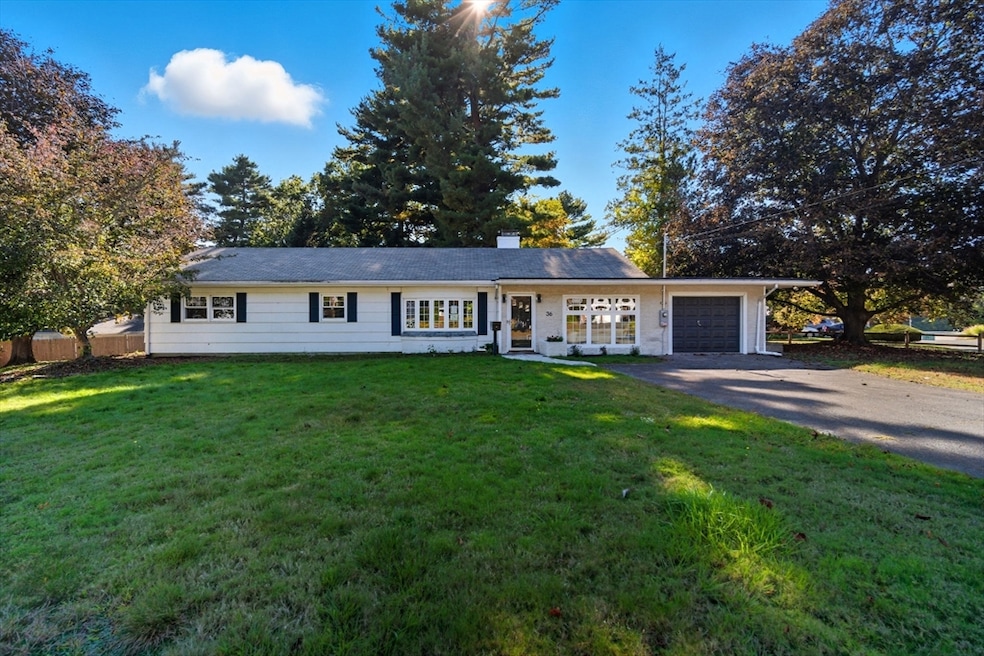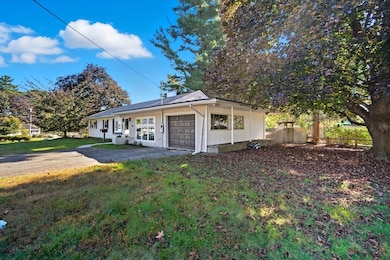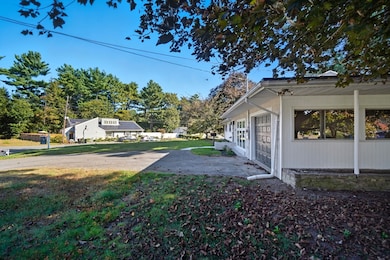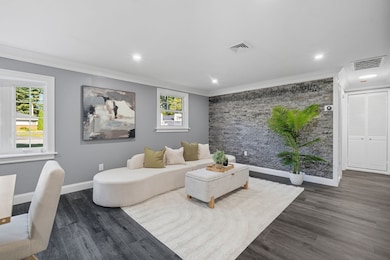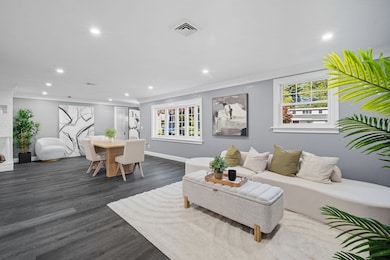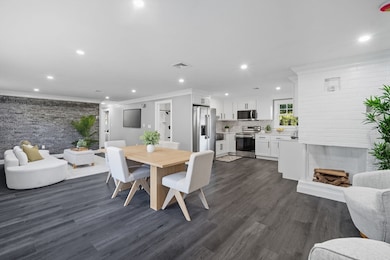36 Pondview Cir Brockton, MA 02301
Winters Corner NeighborhoodEstimated payment $3,362/month
Highlights
- Medical Services
- 1 Fireplace
- Jogging Path
- Ranch Style House
- No HOA
- 1 Car Attached Garage
About This Home
A wonderful ranch home, fully renovated and tucked away at the far west end of Brockton. This is the kind of home that makes you cancel every other showing. Bright, open spaces, modern finishes, and that cozy comfort that reminds you what home should feel like. Step inside to discover an open-concept layout filled with natural light, featuring a spacious living and dining area centered around a charming fireplace that adds warmth and character to every gathering. This stylish home features three bedrooms, including a flexible bonus space perfect for an office, playroom, or guest suite, plus two beautifully updated bathrooms and a sunroom that invites relaxation year-round. Enjoy peace of mind with all-new electrical and plumbing systems, ensuring modern comfort and efficiency. Outside, you’ll find a one-car garage plus three spaces, a nice large lot, and a cozy backyard sitting area ideal for quiet mornings or evening get-togethers. This isn’t just a house — it could be your next level
Home Details
Home Type
- Single Family
Est. Annual Taxes
- $5,597
Year Built
- Built in 1956
Lot Details
- 0.35 Acre Lot
- Property is zoned R1B
Parking
- 1 Car Attached Garage
- Driveway
- Open Parking
Home Design
- Manufactured Home on a slab
- Ranch Style House
- Frame Construction
- Shingle Roof
Interior Spaces
- 1,800 Sq Ft Home
- 1 Fireplace
Kitchen
- Range
- Microwave
- ENERGY STAR Qualified Refrigerator
Bedrooms and Bathrooms
- 3 Bedrooms
- 2 Full Bathrooms
Location
- Property is near schools
Utilities
- Forced Air Heating and Cooling System
- 100 Amp Service
Listing and Financial Details
- Assessor Parcel Number M:010 R:014 S:,949803
Community Details
Overview
- No Home Owners Association
Amenities
- Medical Services
- Shops
- Coin Laundry
Recreation
- Park
- Jogging Path
Map
Home Values in the Area
Average Home Value in this Area
Tax History
| Year | Tax Paid | Tax Assessment Tax Assessment Total Assessment is a certain percentage of the fair market value that is determined by local assessors to be the total taxable value of land and additions on the property. | Land | Improvement |
|---|---|---|---|---|
| 2025 | $5,597 | $462,200 | $152,600 | $309,600 |
| 2024 | $5,425 | $451,300 | $152,600 | $298,700 |
| 2023 | $4,805 | $370,200 | $118,100 | $252,100 |
| 2022 | $5,161 | $369,400 | $107,600 | $261,800 |
| 2021 | $6,953 | $334,500 | $99,800 | $234,700 |
| 2020 | $4,871 | $321,500 | $95,600 | $225,900 |
| 2019 | $6,869 | $281,300 | $89,400 | $191,900 |
| 2018 | $6,320 | $260,800 | $89,400 | $171,400 |
| 2017 | $3,708 | $230,300 | $89,400 | $140,900 |
| 2016 | $3,962 | $228,200 | $85,600 | $142,600 |
| 2015 | $4,089 | $225,300 | $85,600 | $139,700 |
| 2014 | $3,990 | $220,100 | $85,600 | $134,500 |
Property History
| Date | Event | Price | List to Sale | Price per Sq Ft | Prior Sale |
|---|---|---|---|---|---|
| 11/24/2025 11/24/25 | Price Changed | $550,000 | -4.3% | $306 / Sq Ft | |
| 11/12/2025 11/12/25 | For Sale | $575,000 | 0.0% | $319 / Sq Ft | |
| 10/26/2025 10/26/25 | Pending | -- | -- | -- | |
| 10/07/2025 10/07/25 | For Sale | $575,000 | +43.8% | $319 / Sq Ft | |
| 03/14/2025 03/14/25 | Sold | $399,990 | 0.0% | $234 / Sq Ft | View Prior Sale |
| 02/18/2025 02/18/25 | Pending | -- | -- | -- | |
| 01/31/2025 01/31/25 | For Sale | $399,900 | -- | $234 / Sq Ft |
Purchase History
| Date | Type | Sale Price | Title Company |
|---|---|---|---|
| Quit Claim Deed | -- | None Available | |
| Quit Claim Deed | -- | None Available | |
| Quit Claim Deed | $399,990 | None Available | |
| Quit Claim Deed | $399,990 | None Available | |
| Deed In Lieu Of Foreclosure | $339,727 | None Available | |
| Deed In Lieu Of Foreclosure | $339,727 | None Available | |
| Deed | $142,500 | -- |
Mortgage History
| Date | Status | Loan Amount | Loan Type |
|---|---|---|---|
| Previous Owner | $449,991 | Purchase Money Mortgage | |
| Previous Owner | $330,000 | Reverse Mortgage Home Equity Conversion Mortgage | |
| Previous Owner | $100,000 | Purchase Money Mortgage |
Source: MLS Property Information Network (MLS PIN)
MLS Number: 73440846
APN: BROC-000010-000014
- 847 Pearl St Unit 2
- 57 W Elm Terrace Unit 7
- 215 Belmont Ave Unit 1
- 26 Madrid Square Unit 12
- 285 W Elm St Unit 7
- 18 Minot Ave Unit 1
- 58 Brett St Unit 1
- 244 Washington St Unit 2-303
- 244 Washington St
- 98 Union St
- 65 Arlington St Unit 9
- 65 Arlington St Unit 8
- 65 Arlington St
- 92 Packard Way
- 70 Weston St Unit 70 weston st
- 70 Weston St Unit 2
- 176 Green St Unit 2
- 140 Spring St Unit 1
- 436 Warren Ave Unit 1F
- 692 Warren Ave Unit 1
