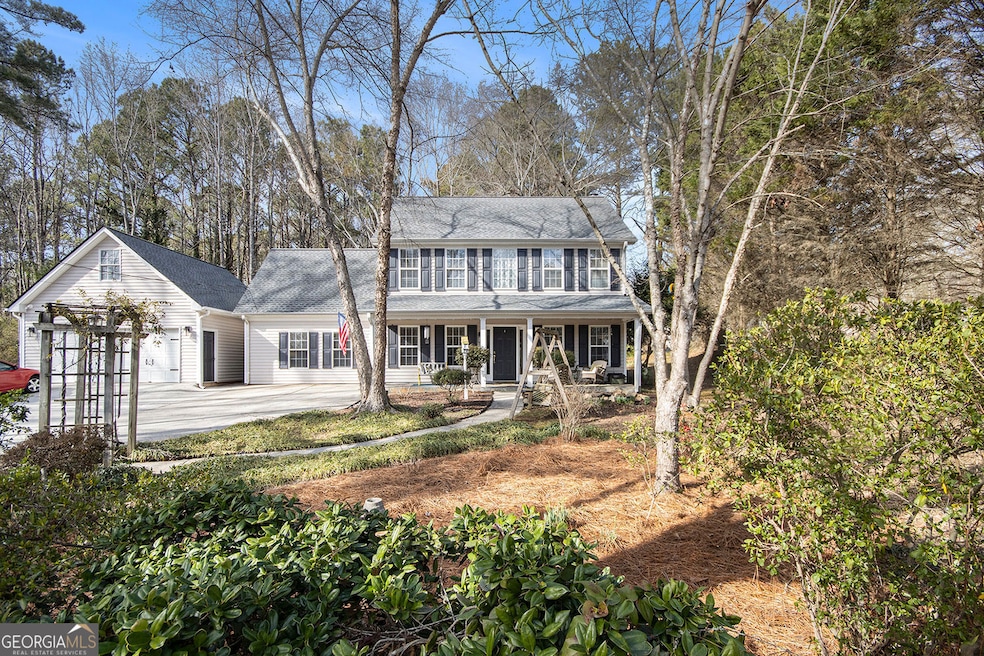Welcome Home to this beautiful 4-bedroom, 2.5-bath home, perfectly situated on a spacious lot in the sought-after Pooles Bend Subdivision! With no HOA and plenty of space to enjoy, this home offers the ideal blend of comfort, character, and convenience. As you arrive, the charming front porch invites you to sit back, relax, and soak in the peaceful surroundings. Step inside to a breathtaking two-story foyer, where natural light pours in, creating a warm and inviting atmosphere. The updated kitchen is the real heart of the home and features granite countertops, stainless steel appliances, and a stylish tile backsplash-a perfect mix of modern design and functionality. Overlooking the cozy family room with a fireplace, this open-concept space is ideal for hosting friends on game day, enjoying movie nights, or simply unwinding after a long day. For those who love to entertain, the formal dining room is a standout, featuring a chic shiplap accent wall that adds character and charm. An additional living room provides versatile space-whether you need a playroom, home office, or a quiet retreat to relax and recharge. Upstairs, the oversized primary suite is your private oasis, complete with a spa-like tiled walk-in shower for the ultimate relaxation. Three additional bedrooms and an updated secondary bathroom offer plenty of space and privacy for family or guests. One of the home's most cherished features is the sun-drenched sunroom with vaulted ceilings, the perfect spot for morning coffee, an inspiring home office, or a cozy reading nook. Need extra space? The unfinished area above the garage offers endless possibilities-convert it into a gym, home theater, or additional storage to keep everything organized. Step outside into your expansive backyard, where a firepit awaits-perfect for cool evenings under the stars, roasting marshmallows, and making memories. This home has everything you need! Schedule a showing today and come see it for yourself.

