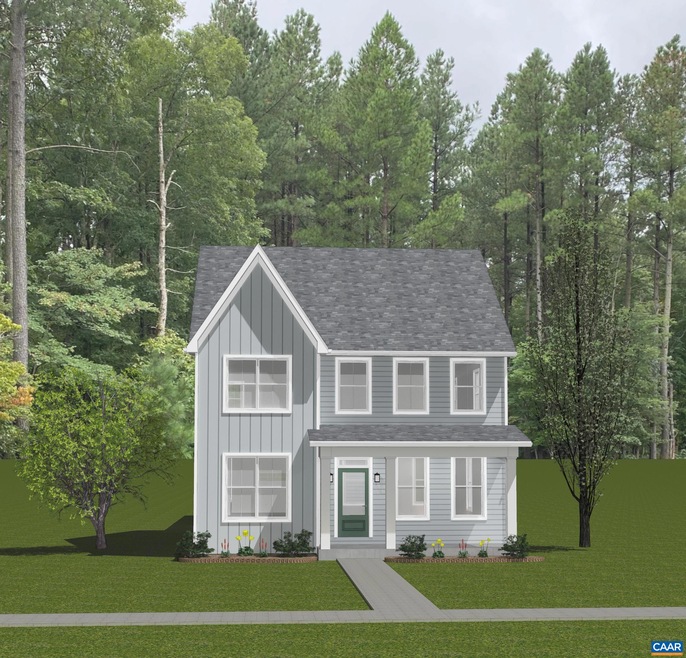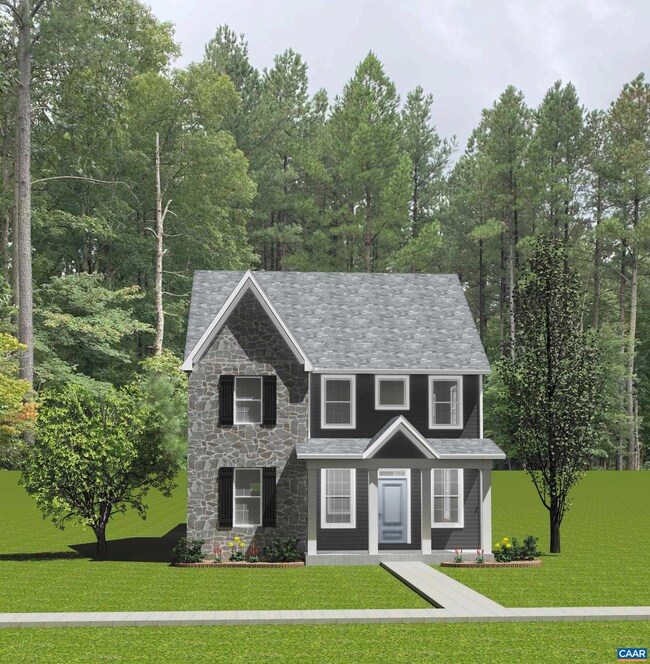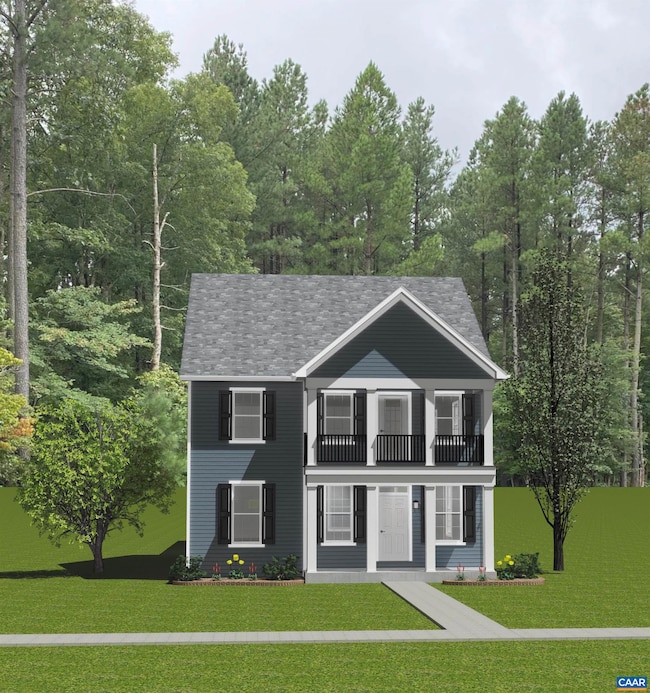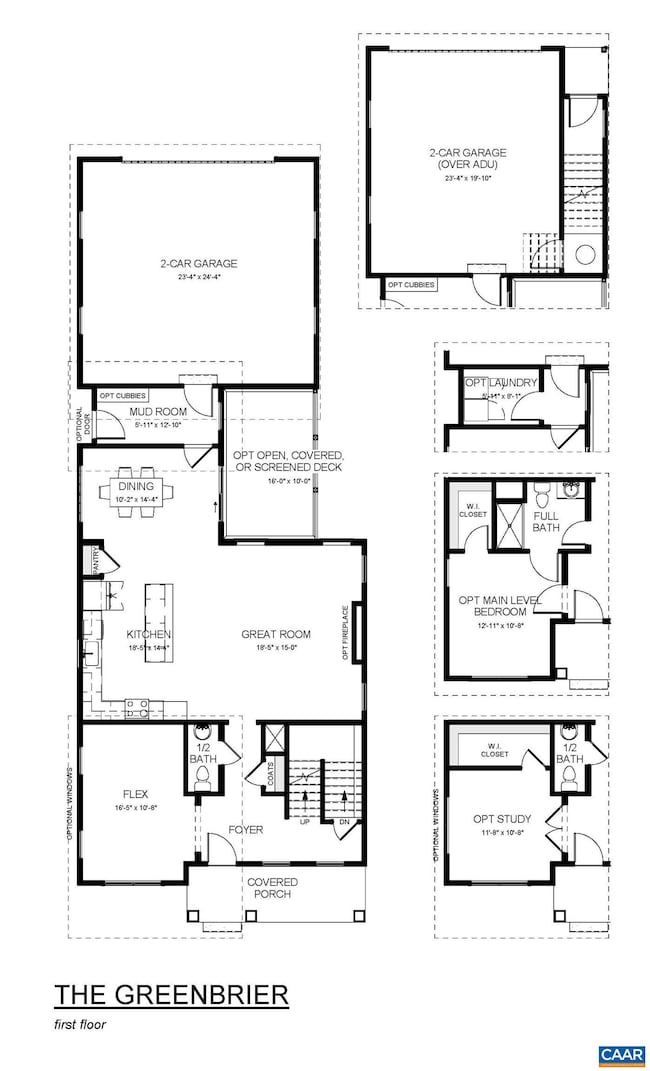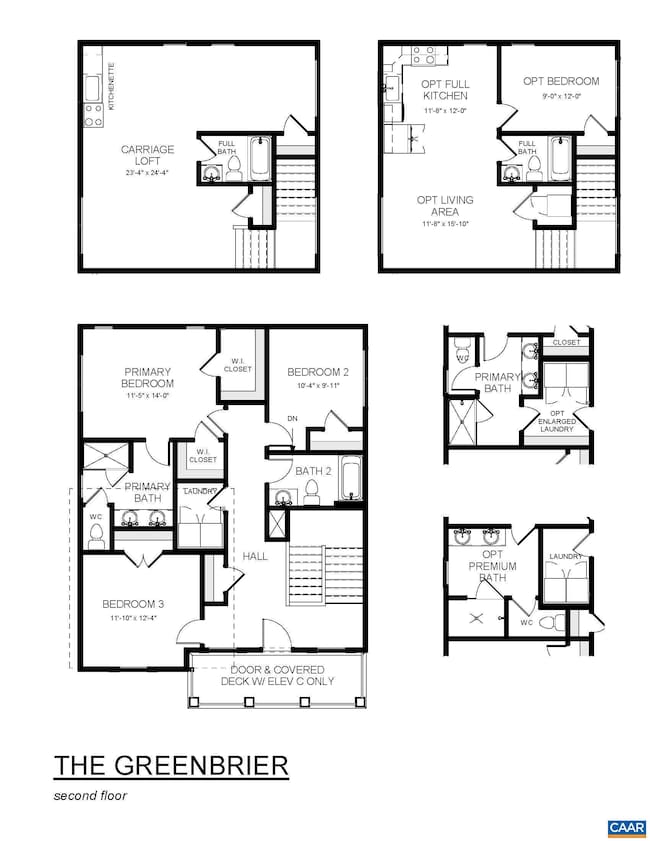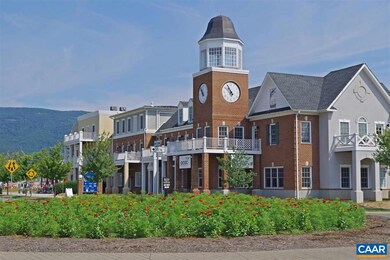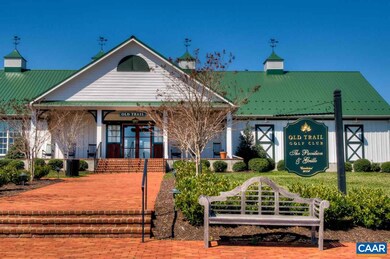36 Portelet Rd Crozet, VA 22932
Estimated payment $4,539/month
Highlights
- Views of Trees
- Mud Room
- Double Vanity
- Brownsville Elementary School Rated A-
- Covered Patio or Porch
- Air Purifier
About This Home
PRESALE 2026 Delivery. The Greenbrier offers a spacious and flexible design featuring 3–5 bedrooms and 2.5–4.5 baths. The main level includes an open kitchen with granite countertops, maple cabinetry, and stainless-steel appliances, overlooking a bright great room and dining area — ideal for everyday living and entertaining. A flexible front room can serve as a home office, playroom, or formal space, while the mudroom conveniently connects to the garage. Extend your living area outdoors with an optional open, covered, or screened deck. Upstairs, the home features a large primary suite with a walk-in closet and private bath, along with two additional bedrooms, a full bath, and a laundry room with optional upgrades. The optional finished basement offers even more possibilities, including a recreation room, wet bar, full bath, and additional bedroom — perfect for guests or multi-generational living. For added versatility, The Greenbrier includes options for an attached garage with the choice to add a carriage house above the garage, complete with a kitchenette, full bath, and living area. Make all of your own selections with our interior designer in our design center! Every home is Pearl Certified and HERS scored. Similar photos.
Home Details
Home Type
- Single Family
Est. Annual Taxes
- $5,977
Year Built
- 2026
Lot Details
- 5,227 Sq Ft Lot
- Zoning described as PUD Planned Unit Development
HOA Fees
- $70 per month
Parking
- 2 Car Garage
- Basement Garage
- Rear-Facing Garage
- Garage Door Opener
Home Design
- Poured Concrete
- Blown-In Insulation
- Cement Siding
- Stone Siding
- Low Volatile Organic Compounds (VOC) Products or Finishes
- Stick Built Home
Interior Spaces
- 2,348 Sq Ft Home
- 2-Story Property
- Recessed Lighting
- Low Emissivity Windows
- Vinyl Clad Windows
- Window Screens
- Mud Room
- Entrance Foyer
- Views of Trees
- Washer and Dryer Hookup
Kitchen
- Breakfast Bar
- Electric Range
- Microwave
- Dishwasher
- Disposal
Bedrooms and Bathrooms
- 4 Bedrooms | 1 Main Level Bedroom
- Walk-In Closet
- Double Vanity
Schools
- Brownsville Elementary School
- Henley Middle School
- Western Albemarle High School
Utilities
- Central Air
- Heat Pump System
- Underground Utilities
Additional Features
- Air Purifier
- Covered Patio or Porch
Community Details
- Built by SOUTHERN DEVELOPMENT HOMES
- Old Trail Subdivision
Listing and Financial Details
- Assessor Parcel Number 36
Map
Home Values in the Area
Average Home Value in this Area
Property History
| Date | Event | Price | List to Sale | Price per Sq Ft |
|---|---|---|---|---|
| 11/17/2025 11/17/25 | Pending | -- | -- | -- |
| 11/17/2025 11/17/25 | For Sale | $753,470 | -- | $321 / Sq Ft |
Source: Charlottesville area Association of Realtors®
MLS Number: 671200
- 18A Crewe St
- 2B Corsham St
- 52 Borthwick St
- 2E Corsham St
- 2D Corsham St
- 2A Corsham St
- 2C Corsham St
- 138 Bishopgate Ln
- 1042 Old Trail Dr
- 5459 Golf Dr
- 1082 Old Trail Dr
- 5473 Golf Dr
- 21 Larkin Ave
- The Avon Plan at Old Trail Village - Townhomes
- The Cameron Plan at Old Trail Village - Townhomes
- 15 Larkin Ave
