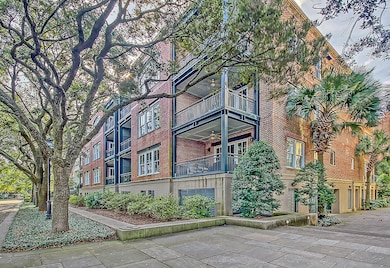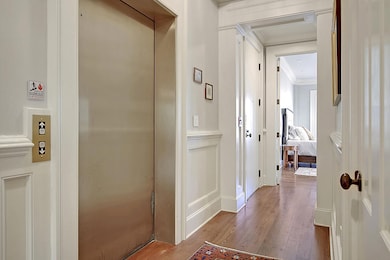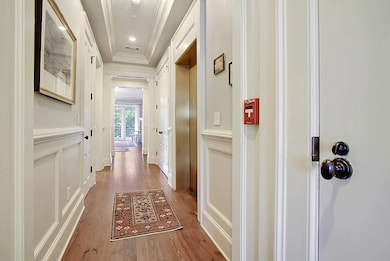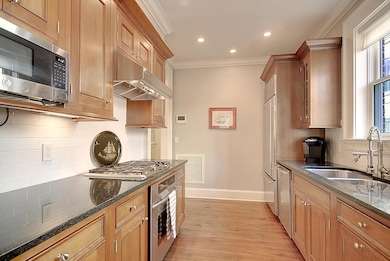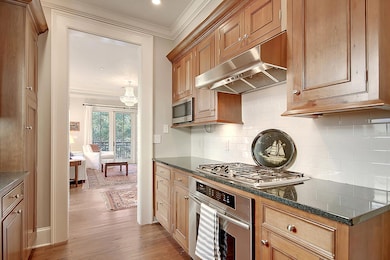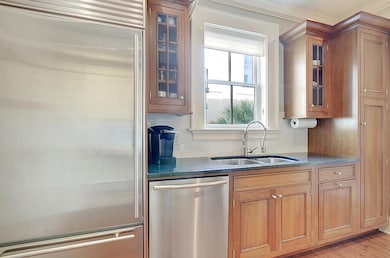36 Prioleau St Unit F Charleston, SC 29401
French Quarter NeighborhoodEstimated payment $9,010/month
Highlights
- River Front
- High Ceiling
- Balcony
- Wood Flooring
- Electric Vehicle Charging Station
- 1-minute walk to Joe Riley Waterfront Park
About This Home
Fall in love with Charleston's French Quarter from your very own corner perch in the sky. This 1 Bedroom, 1.5 Bathroom furnished condo invites you to savor the city's charm with sweeping views of Waterfront Park and Charleston Harbor.On the 2nd floor, your private retreat comes alive with soaring ceilings, gleaming hardwood floors, rich crown molding, and French doors that open to a large balcony--the perfect setting for your morning coffee, mid-day meditation, or evening glass of wine. Two Juliet balconies add a touch of romance, while the chef's kitchen with a gas range and high-end appliances makes every meal feel like an occasion.Slip into the renovated bathroom for a spa-like escape, or arrive in style with private elevator access that opens directly into your home.A dedicated covered parking space with electric charger and a separate storage unit in the first floor garage keep everything nearby. Step outside into Downtown Charleston: world-class dining, art galleries, Dock Street Theater, King Street shopping, Rainbow Row, and The Marketall just a stroll away. The building itself charms with modern perks: secured entry, concierge service, full-time staff, and rooftop access for stargazing, sunrise moments, or mingling under Charleston's pink skies. Come be part of the city's storywhere history flirts with modern living, and every day feels like a rendezvous with Charleston.
Home Details
Home Type
- Single Family
Est. Annual Taxes
- $16,301
Year Built
- Built in 2003
Lot Details
- River Front
Parking
- 1 Car Garage
- Garage Door Opener
Home Design
- Brick Exterior Construction
- Metal Roof
- Cement Siding
Interior Spaces
- 1,083 Sq Ft Home
- 4-Story Property
- Crown Molding
- Smooth Ceilings
- High Ceiling
- Ceiling Fan
- Stubbed Gas Line For Fireplace
- Window Treatments
- Living Room with Fireplace
- Combination Dining and Living Room
Kitchen
- Gas Range
- Range Hood
- Microwave
- Dishwasher
- Disposal
Flooring
- Wood
- Ceramic Tile
Bedrooms and Bathrooms
- 1 Bedroom
- Walk-In Closet
Laundry
- Dryer
- Washer
Home Security
- Home Security System
- Fire Sprinkler System
Outdoor Features
- Balcony
- Rain Gutters
Schools
- Memminger Elementary School
- Simmons Pinckney Middle School
- Burke High School
Utilities
- Forced Air Heating and Cooling System
- Heating System Uses Natural Gas
Community Details
Overview
- Front Yard Maintenance
- One Vendue Range Subdivision
- Electric Vehicle Charging Station
Amenities
- Community Storage Space
- Elevator
Recreation
- Trails
Map
Home Values in the Area
Average Home Value in this Area
Tax History
| Year | Tax Paid | Tax Assessment Tax Assessment Total Assessment is a certain percentage of the fair market value that is determined by local assessors to be the total taxable value of land and additions on the property. | Land | Improvement |
|---|---|---|---|---|
| 2024 | $18,497 | $67,500 | $0 | $0 |
| 2023 | $19,293 | $49,640 | $0 | $0 |
| 2022 | $13,207 | $49,640 | $0 | $0 |
| 2021 | $13,043 | $49,640 | $0 | $0 |
| 2020 | $12,947 | $49,640 | $0 | $0 |
| 2019 | $11,824 | $43,170 | $0 | $0 |
| 2017 | $11,292 | $43,170 | $0 | $0 |
| 2016 | $10,922 | $43,170 | $0 | $0 |
| 2015 | $10,421 | $43,170 | $0 | $0 |
| 2014 | $8,949 | $0 | $0 | $0 |
| 2011 | -- | $0 | $0 | $0 |
Property History
| Date | Event | Price | List to Sale | Price per Sq Ft | Prior Sale |
|---|---|---|---|---|---|
| 09/01/2025 09/01/25 | For Sale | $1,449,000 | +34.8% | $1,338 / Sq Ft | |
| 04/22/2016 04/22/16 | Sold | $1,075,000 | 0.0% | $993 / Sq Ft | View Prior Sale |
| 03/23/2016 03/23/16 | Pending | -- | -- | -- | |
| 03/10/2016 03/10/16 | For Sale | $1,075,000 | -- | $993 / Sq Ft |
Purchase History
| Date | Type | Sale Price | Title Company |
|---|---|---|---|
| Interfamily Deed Transfer | -- | -- | |
| Interfamily Deed Transfer | -- | -- | |
| Deed Of Distribution | -- | -- | |
| Limited Warranty Deed | $513,000 | -- | |
| Deed | $1,125,000 | None Listed On Document |
Source: CHS Regional MLS
MLS Number: 25023966
APN: 458-09-02-122
- 36 Prioleau St Unit B
- 32 Prioleau St Unit N
- 36 Prioleau St Unit G
- 1 Vendue Range Unit F
- 1 Vendue Range Unit I
- 1 Vendue Range Unit L
- 8 Prioleau St Unit Th A
- 6 Prioleau St
- 4 Prioleau St
- 4 Exchange St
- 175 Concord St Unit 202
- 55 Concord St
- 21 Broad St
- 8 Elliott St
- 10 Philadelphia Alley Unit Lot C
- 26 Queen St
- 15 N Adgers Wharf
- 39 N Adgers Wharf
- 10 S Adgers Wharf
- 90 E Bay St
- 3 Exchange St
- 29 Broad St Unit B
- 49 Broad St Unit 1
- 91 Church St Unit 2
- 61 Queen St Unit B
- 15 Horlbeck Alley Unit 15
- 4 Gateway Walk Unit ID1344777P
- 169 1/2 King St Unit ID1325126P
- 5 Gadsdenboro St Unit 416
- 5 Gadsdenboro St Unit 511
- 5 Gadsdenboro St Unit 213
- 235 King St Unit 1
- 35 Society St Unit C
- 4 Beaufain St Unit 205
- 31 Laurens St
- 69 Anson St
- 290 King St Unit A
- 56 Laurens St Unit C
- 146 Broad St Unit B
- 295 King St Unit B2

