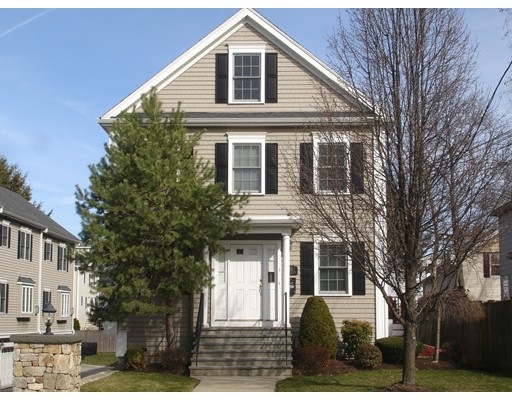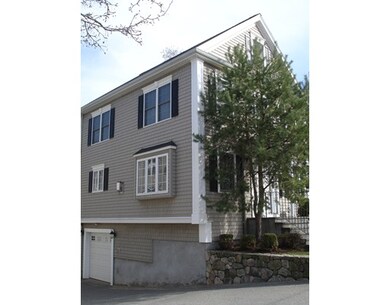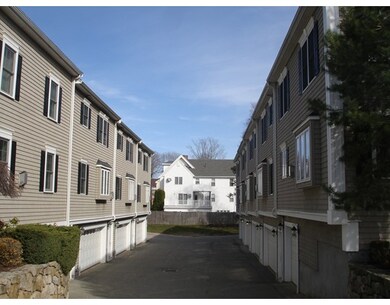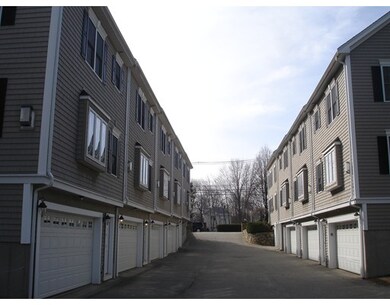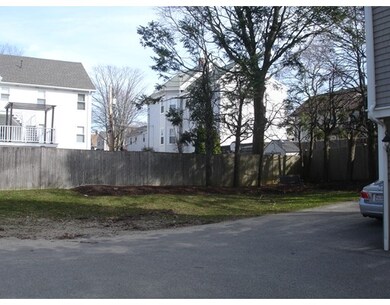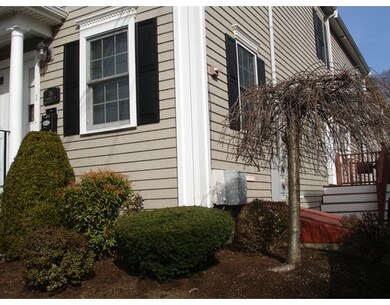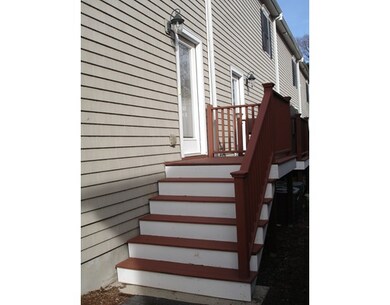
36 Prospect St Unit 1 Waltham, MA 02453
Bank Square NeighborhoodAbout This Home
As of May 2022Rare Find. Great Location. Lovely, one of a kind, covered front entry plus side deck, almost new 2 bedrooms, 1 and half bath luxury town home in the 9 units condo complex, featuring beautiful black granite kitchen with stainless steel appliances, living room with recessed lighting, crown molding, and gas fire place, hardwood floor throughout, natural gas heat, central AC. Lower level mud room/office, master with walk in closet. Full bath with double sink, granite top and ceramic floor. In unit washer and dryer. Walk up attic with window and 400sf of storage space. Walking distance to supermarket, restaurants, library, post office and public transportation. Direct access one car garage and one deeded parking space adjacent to the building. Easy access to Rte 128, Rte 2 and Mass Pike. First open house 3/20 1-4pm.
Last Agent to Sell the Property
Connie Chen
Conway - Duxbury License #455022372 Listed on: 03/15/2016
Last Buyer's Agent
Wai Ng
Keller Williams Realty

Property Details
Home Type
Condominium
Est. Annual Taxes
$6,703
Year Built
2005
Lot Details
0
Listing Details
- Unit Level: 2
- Unit Placement: Front
- Property Type: Condominium/Co-Op
- Special Features: None
- Property Sub Type: Condos
- Year Built: 2005
Interior Features
- Appliances: Range, Dishwasher, Disposal, Microwave, Refrigerator, Washer, Dryer
- Fireplaces: 1
- Has Basement: Yes
- Fireplaces: 1
- Number of Rooms: 4
- Amenities: Public Transportation, Shopping, Walk/Jog Trails, Medical Facility, Laundromat, Highway Access, Public School, University
- Electric: Circuit Breakers
- Flooring: Wall to Wall Carpet, Hardwood
- Interior Amenities: Walk-up Attic
- Bedroom 2: Second Floor, 15X14
- Bathroom #1: Second Floor, 8X8
- Bathroom #2: First Floor
- Kitchen: First Floor, 24X12
- Living Room: First Floor, 24X15
- Master Bedroom: Second Floor, 15X13
- Master Bedroom Description: Closet - Walk-in, Flooring - Hardwood
- Oth1 Room Name: Mud Room
- Oth1 Dimen: 11X10
- Oth1 Dscrp: Flooring - Wall to Wall Carpet
- Oth1 Level: Basement
- Oth2 Dimen: 14X10
- Oth2 Dscrp: Flooring - Wall to Wall Carpet
- Oth2 Level: Basement
- No Living Levels: 3
Exterior Features
- Roof: Asphalt/Fiberglass Shingles
- Construction: Frame
- Exterior: Shingles, Wood, Vinyl
- Exterior Unit Features: Deck
Garage/Parking
- Garage Parking: Attached, Garage Door Opener, Deeded
- Garage Spaces: 1
- Parking: Deeded
- Parking Spaces: 1
Utilities
- Cooling: Central Air, Unit Control
- Heating: Central Heat, Forced Air, Gas
- Cooling Zones: 1
- Heat Zones: 1
- Hot Water: Natural Gas
- Utility Connections: for Gas Range, for Gas Oven, for Electric Dryer, Washer Hookup, Icemaker Connection
- Sewer: City/Town Sewer
- Water: City/Town Water
Condo/Co-op/Association
- Condominium Name: Prospect Place
- Association Fee Includes: Master Insurance, Exterior Maintenance, Road Maintenance, Landscaping, Snow Removal, Reserve Funds
- Management: Owner Association
- No Units: 9
- Unit Building: 1
Fee Information
- Fee Interval: Monthly
Schools
- Elementary School: William Stanley
- Middle School: John McDevitt
- High School: Waltham Sr.
Lot Info
- Assessor Parcel Number: R05 024 024A 001
- Zoning: residental
Multi Family
- Sq Ft Incl Bsmt: Yes
Ownership History
Purchase Details
Home Financials for this Owner
Home Financials are based on the most recent Mortgage that was taken out on this home.Purchase Details
Home Financials for this Owner
Home Financials are based on the most recent Mortgage that was taken out on this home.Purchase Details
Similar Homes in the area
Home Values in the Area
Average Home Value in this Area
Purchase History
| Date | Type | Sale Price | Title Company |
|---|---|---|---|
| Not Resolvable | $571,000 | None Available | |
| Not Resolvable | $468,000 | -- | |
| Deed | $473,700 | -- |
Mortgage History
| Date | Status | Loan Amount | Loan Type |
|---|---|---|---|
| Open | $640,000 | Purchase Money Mortgage | |
| Closed | $100,000 | Purchase Money Mortgage | |
| Closed | $485,200 | Stand Alone Refi Refinance Of Original Loan | |
| Previous Owner | $374,400 | New Conventional |
Property History
| Date | Event | Price | Change | Sq Ft Price |
|---|---|---|---|---|
| 05/16/2022 05/16/22 | Sold | $750,000 | +11.1% | $524 / Sq Ft |
| 03/30/2022 03/30/22 | Pending | -- | -- | -- |
| 03/23/2022 03/23/22 | For Sale | $674,900 | +18.2% | $471 / Sq Ft |
| 03/23/2020 03/23/20 | Sold | $571,000 | +0.2% | $426 / Sq Ft |
| 02/20/2020 02/20/20 | Pending | -- | -- | -- |
| 02/12/2020 02/12/20 | For Sale | $569,900 | +21.8% | $425 / Sq Ft |
| 06/22/2016 06/22/16 | Sold | $468,000 | -4.3% | $349 / Sq Ft |
| 04/15/2016 04/15/16 | Pending | -- | -- | -- |
| 03/15/2016 03/15/16 | For Sale | $488,800 | 0.0% | $365 / Sq Ft |
| 04/11/2013 04/11/13 | Rented | $2,100 | -4.5% | -- |
| 04/11/2013 04/11/13 | For Rent | $2,200 | -- | -- |
Tax History Compared to Growth
Tax History
| Year | Tax Paid | Tax Assessment Tax Assessment Total Assessment is a certain percentage of the fair market value that is determined by local assessors to be the total taxable value of land and additions on the property. | Land | Improvement |
|---|---|---|---|---|
| 2025 | $6,703 | $682,600 | $0 | $682,600 |
| 2024 | $6,384 | $662,200 | $0 | $662,200 |
| 2023 | $5,809 | $562,900 | $0 | $562,900 |
| 2022 | $6,100 | $547,600 | $0 | $547,600 |
| 2021 | $5,737 | $506,800 | $0 | $506,800 |
| 2020 | $5,760 | $482,000 | $0 | $482,000 |
| 2019 | $6,236 | $492,600 | $0 | $492,600 |
| 2018 | $5,379 | $426,600 | $0 | $426,600 |
| 2017 | $5,137 | $409,000 | $0 | $409,000 |
| 2016 | $5,006 | $409,000 | $0 | $409,000 |
| 2015 | $4,958 | $377,600 | $0 | $377,600 |
Agents Affiliated with this Home
-
Juliet Jenkins

Seller's Agent in 2022
Juliet Jenkins
Leading Edge Real Estate
(617) 365-2464
2 in this area
54 Total Sales
-
Jessica Witter

Buyer's Agent in 2022
Jessica Witter
Compass
(508) 776-6636
1 in this area
251 Total Sales
-
Wai Ng

Seller's Agent in 2020
Wai Ng
eXp Realty
(617) 833-8856
103 Total Sales
-
C
Seller's Agent in 2016
Connie Chen
Conway - Duxbury
-
D
Seller's Agent in 2013
David Walton
Trio Real Estate Group
Map
Source: MLS Property Information Network (MLS PIN)
MLS Number: 71972193
APN: WALT-000059-000024-000024A-000001
- 39 Floyd St Unit 2
- 167 Charles St
- 32 Harvard St Unit 2
- 15 Howard St
- 87 Harvard St
- 948 Main St Unit 105
- 84 South St Unit 3
- 79-81 Vernon St
- 120-126 Felton St
- 43-45 Wellington St Unit 2
- 89 Columbus Ave
- 12-14 Elson Rd
- 66 Guinan St
- 85 Crescent St
- 61 Boynton St
- 55-57 Crescent St
- 7-11.5 Felton
- 160 School St Unit 3-1
- 80 Cabot St
- 89 Overland Rd Unit 1
