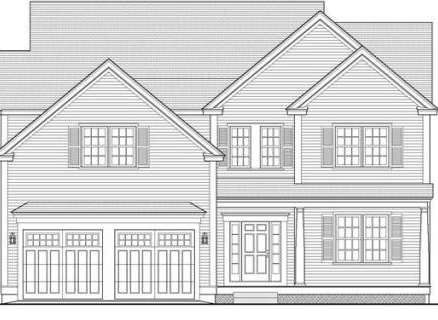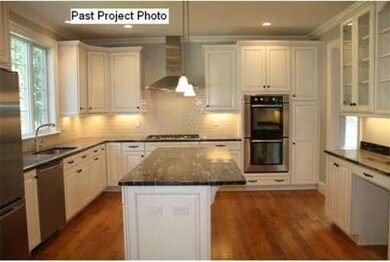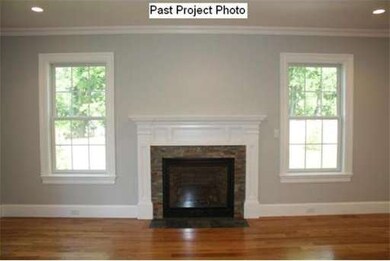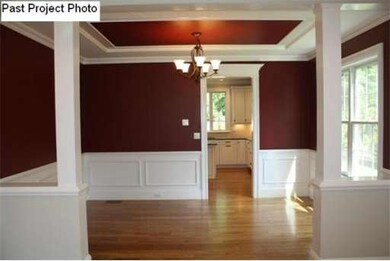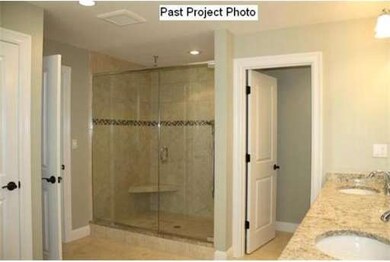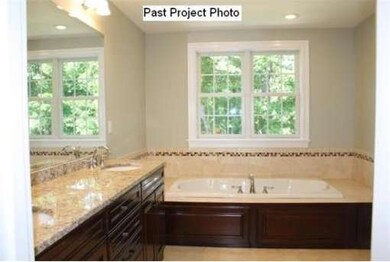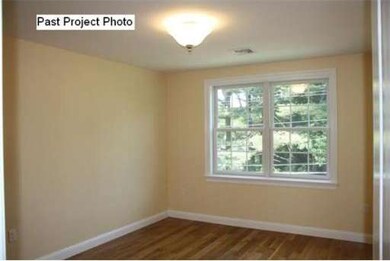
36 Rae Ave Needham, MA 02492
About This Home
As of August 2015Custom Build Here! Use this local builder and architect to design and build a home in the desirable Mitchell School District. Please do not walk lot. Other floor plans and larger homes are available upon request. (Pre-construction pricing)
Townhouse Details
Home Type
Townhome
Est. Annual Taxes
$21,995
Year Built
2012
Lot Details
0
Listing Details
- Lot Description: Level
- Special Features: NewHome
- Property Sub Type: Townhouses
- Year Built: 2012
Interior Features
- Has Basement: Yes
- Fireplaces: 1
- Primary Bathroom: Yes
- Number of Rooms: 10
- Basement: Full, Bulkhead
- Bedroom 2: Second Floor
- Bedroom 3: Second Floor
- Bedroom 4: Second Floor
- Bathroom #1: First Floor
- Bathroom #2: Second Floor
- Bathroom #3: Second Floor
- Kitchen: First Floor
- Laundry Room: Second Floor
- Living Room: First Floor
- Master Bedroom: Second Floor
- Dining Room: First Floor
- Family Room: First Floor
Exterior Features
- Frontage: 90
- Construction: Frame
- Exterior Features: Porch, Patio, Gutters, Sprinkler System, Screens
- Foundation: Poured Concrete
Garage/Parking
- Garage Parking: Attached, Garage Door Opener, Insulated
- Garage Spaces: 2
- Parking: Off-Street, Paved Driveway
- Parking Spaces: 4
Utilities
- Cooling Zones: 4
- Heat Zones: 4
Ownership History
Purchase Details
Home Financials for this Owner
Home Financials are based on the most recent Mortgage that was taken out on this home.Purchase Details
Home Financials for this Owner
Home Financials are based on the most recent Mortgage that was taken out on this home.Similar Homes in the area
Home Values in the Area
Average Home Value in this Area
Purchase History
| Date | Type | Sale Price | Title Company |
|---|---|---|---|
| Not Resolvable | $1,610,000 | -- | |
| Not Resolvable | $600,000 | -- |
Mortgage History
| Date | Status | Loan Amount | Loan Type |
|---|---|---|---|
| Open | $100,000 | Balloon | |
| Previous Owner | $249,900 | No Value Available | |
| Previous Owner | $1,040,000 | Purchase Money Mortgage |
Property History
| Date | Event | Price | Change | Sq Ft Price |
|---|---|---|---|---|
| 08/21/2015 08/21/15 | Sold | $1,610,000 | 0.0% | $383 / Sq Ft |
| 07/22/2015 07/22/15 | Pending | -- | -- | -- |
| 07/17/2015 07/17/15 | Off Market | $1,610,000 | -- | -- |
| 07/07/2015 07/07/15 | For Sale | $1,680,000 | +29.7% | $400 / Sq Ft |
| 06/28/2013 06/28/13 | Sold | $1,295,000 | +3.7% | $319 / Sq Ft |
| 10/15/2012 10/15/12 | Pending | -- | -- | -- |
| 10/02/2012 10/02/12 | For Sale | $1,249,000 | -- | $308 / Sq Ft |
Tax History Compared to Growth
Tax History
| Year | Tax Paid | Tax Assessment Tax Assessment Total Assessment is a certain percentage of the fair market value that is determined by local assessors to be the total taxable value of land and additions on the property. | Land | Improvement |
|---|---|---|---|---|
| 2025 | $21,995 | $2,075,000 | $801,500 | $1,273,500 |
| 2024 | $24,309 | $1,941,600 | $590,000 | $1,351,600 |
| 2023 | $23,936 | $1,835,600 | $590,000 | $1,245,600 |
| 2022 | $22,733 | $1,700,300 | $522,200 | $1,178,100 |
| 2021 | $22,155 | $1,700,300 | $522,200 | $1,178,100 |
| 2020 | $21,194 | $1,696,900 | $522,200 | $1,174,700 |
| 2019 | $20,263 | $1,635,400 | $474,800 | $1,160,600 |
| 2018 | $19,429 | $1,635,400 | $474,800 | $1,160,600 |
| 2017 | $18,381 | $1,545,900 | $474,800 | $1,071,100 |
| 2016 | $14,845 | $1,286,400 | $474,800 | $811,600 |
| 2015 | $14,523 | $1,286,400 | $474,800 | $811,600 |
| 2014 | $13,470 | $1,157,200 | $395,800 | $761,400 |
Agents Affiliated with this Home
-
Derek Greene

Seller's Agent in 2015
Derek Greene
The Greene Realty Group
(860) 560-1006
2 in this area
2,970 Total Sales
-
Lynda Hughes
L
Buyer's Agent in 2015
Lynda Hughes
Keller Williams Realty
(617) 833-3394
18 in this area
32 Total Sales
-
Melissa Hughes
M
Seller's Agent in 2013
Melissa Hughes
Pinewood Real Estate, Inc.
(860) 748-5737
4 in this area
4 Total Sales
Map
Source: MLS Property Information Network (MLS PIN)
MLS Number: 71442850
APN: NEED-000027-000086
- 18 Ina Rd
- 54 Hawthorn Ave
- 20 Dell Ave
- 30 Gibson St
- 23 Cheney St
- 258 Kendrick St
- 78 Avon Cir
- 29 Donna Rd
- 243 Hunting Rd
- 802 Greendale Ave
- 638 Webster St
- 638 Webster St Unit 638
- 21 Stevens Rd
- 27 Concord St
- 883 Greendale Ave
- 60 Rosemary St
- 609 Hunnewell St
- 19 Oakland Ave Unit 19
- 156 Woodbine Cir
- 36 Davenport Rd
