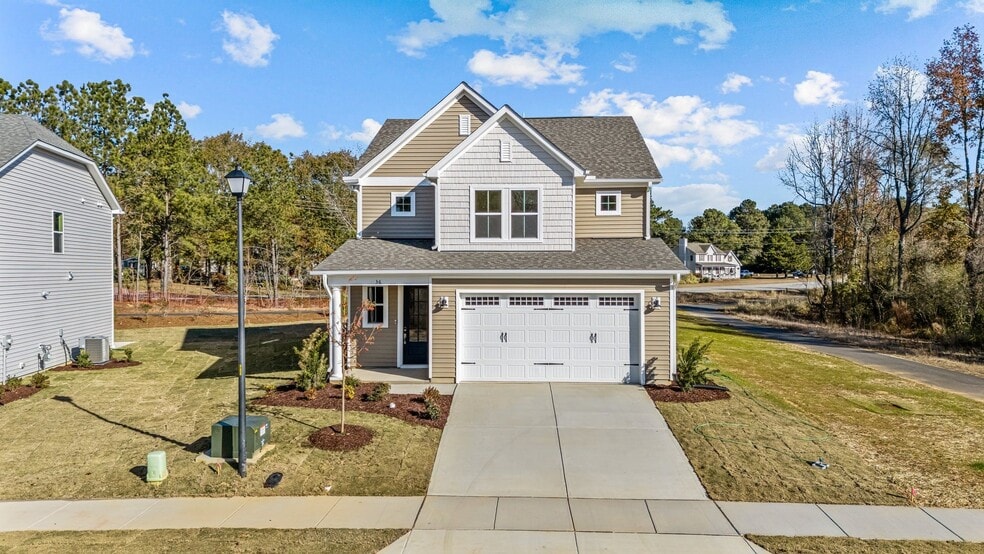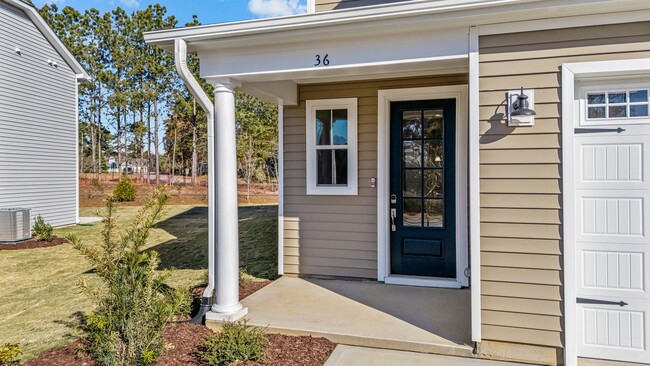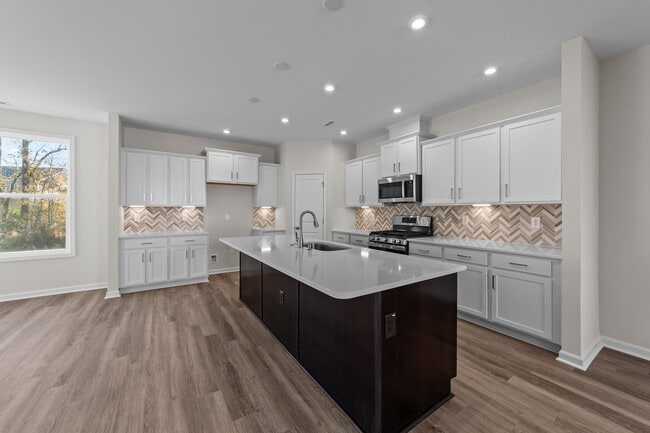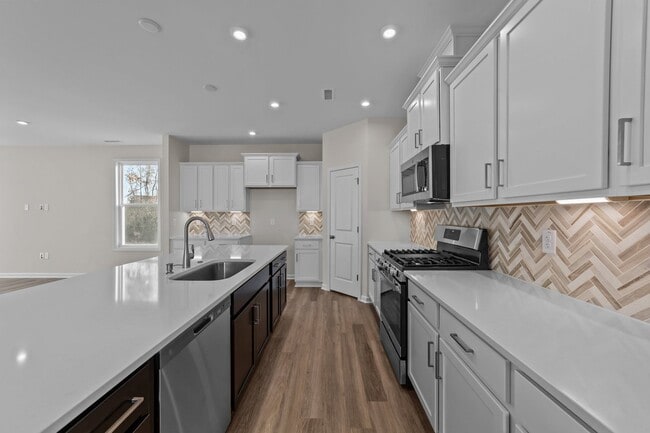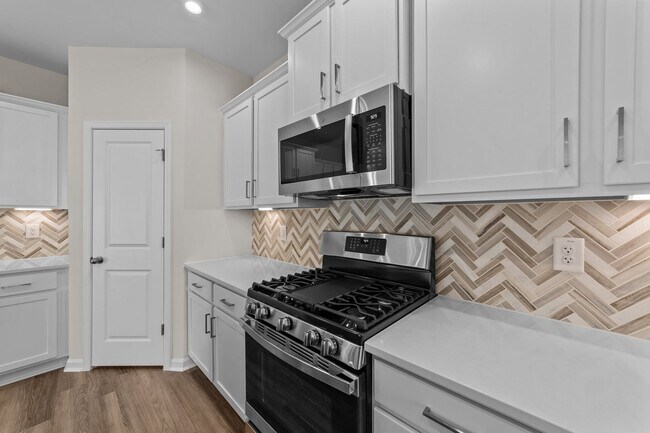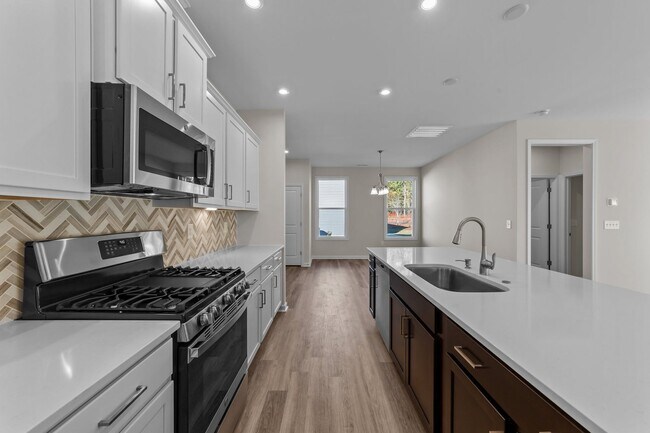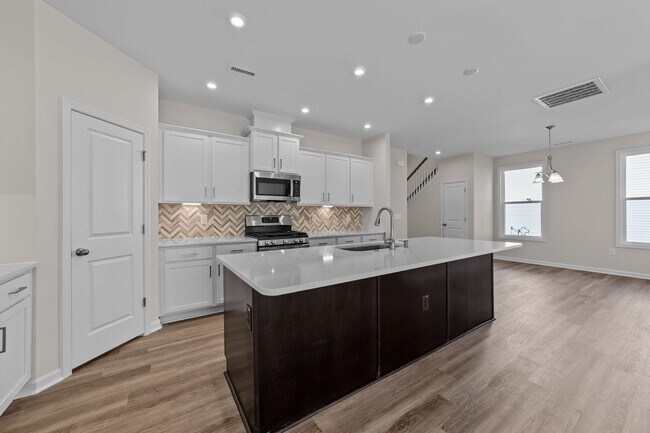Estimated payment $2,625/month
Highlights
- Fitness Center
- New Construction
- Community Pool
- Riverwood Middle School Rated A-
- Clubhouse
- Greenbelt
About This Home
From the moment you walk into the Holly floorplan, you’ll see why Chesapeake Homes has a reputation for creating livable, functional spaces that you and your family will enjoy for years to come. Featuring 2,343 square feet of living space, four bedrooms, and two and a half baths, the Holly showcases how form and function work together effortlessly. The open-concept layout and large, 9-foot kitchen island lend themselves to always being the home’s gathering place. When you’re ready to get outside, enjoy the Carolina blue skies while relaxing on your rear-covered porch. Storage space abounds in the walk-in closets that each bedroom has, so everyone is a winner with ample space. With the upgrade of a downstairs full bathroom, you can accommodate your guests with privacy and elegance.
Sales Office
| Monday |
11:00 AM - 5:00 PM
|
| Tuesday |
11:00 AM - 5:00 PM
|
| Wednesday |
11:00 AM - 5:00 PM
|
| Thursday |
11:00 AM - 5:00 PM
|
| Friday |
11:00 AM - 5:00 PM
|
| Saturday |
11:00 AM - 5:00 PM
|
| Sunday |
1:00 PM - 5:00 PM
|
Home Details
Home Type
- Single Family
HOA Fees
- $23 Monthly HOA Fees
Parking
- 2 Car Garage
Home Design
- New Construction
Interior Spaces
- 2-Story Property
Bedrooms and Bathrooms
- 4 Bedrooms
- 3 Full Bathrooms
Community Details
Overview
- Greenbelt
Amenities
- Clubhouse
- Community Kitchen
- Community Center
Recreation
- Fitness Center
- Community Pool
- Trails
Map
About the Builder
- Highgate
- 35 Rockingham Way
- 128 Omaha Way
- 141 Omaha Way
- 10008 Omaha Way
- 173 Churchill Downs Dr
- 189 Churchill Downs Dr
- 43 Papillion Way
- 10 Raven Rock Place
- 234 Hillcrest Ln
- 166 Shenandoah Ct
- 176 Shenandoah Ct
- 181 Seville Way
- 185 Seville Way
- Medley Park
- 18 Seville Way
- 155 Calluna Dr
- 112 S Mistflower St
- 01 Washington St
- Ashcroft

