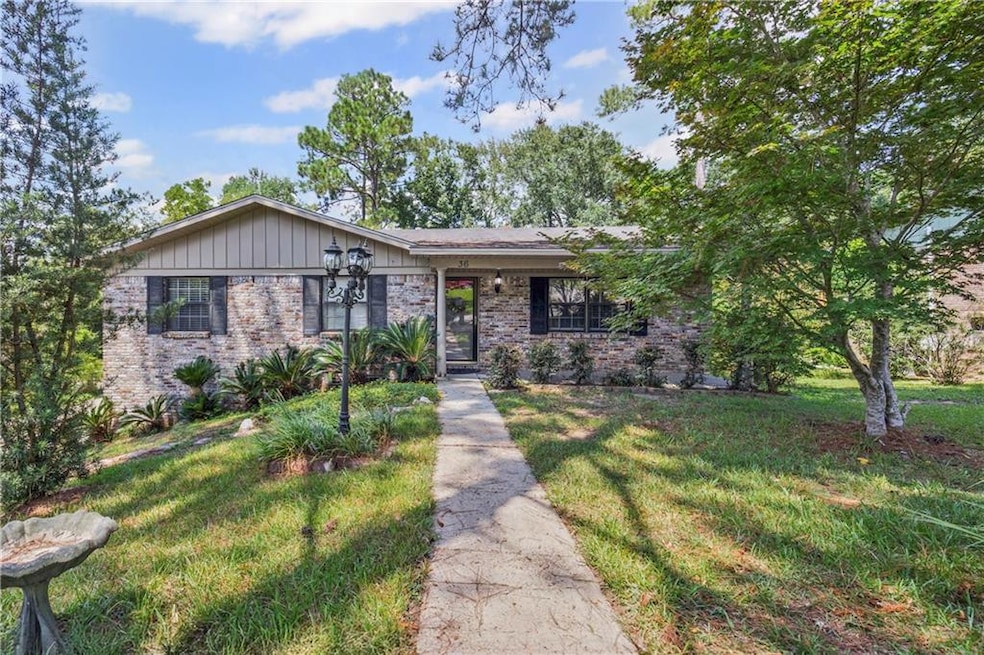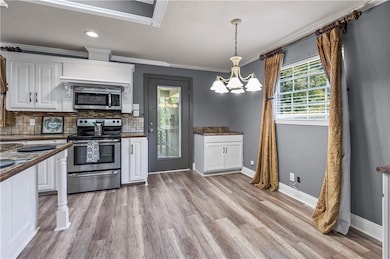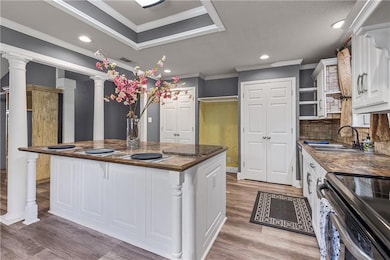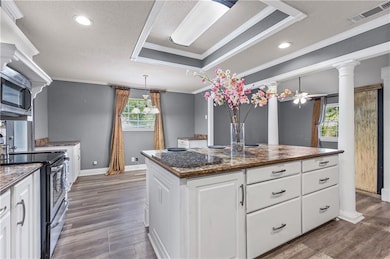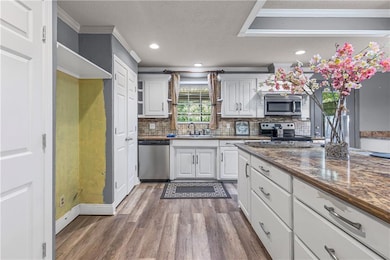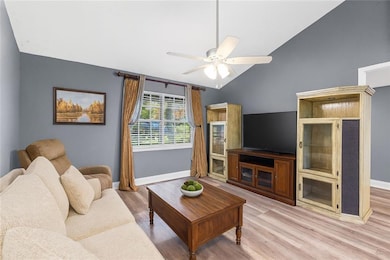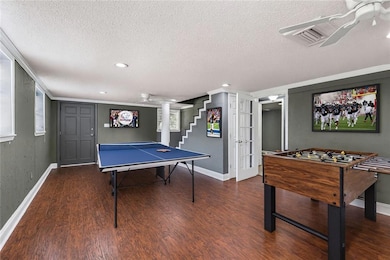36 Ridgeview Dr Mobile, AL 36611
Estimated payment $1,232/month
Highlights
- Open-Concept Dining Room
- Deck
- 2-Story Property
- City View
- Wooded Lot
- Main Floor Primary Bedroom
About This Home
MOTIVATED SELLER - HOME SOLD AS IS. You must see this awesome 4b/3b home in Chickasaw just minutes away from shopping schools the interstate and Medical Center in Saraland. This home has been well maintained and is ready for its next chapter. The oversized kitchen with a huge island and plenty of room for barstools has lots of cabinet storage with views of the dining and living room, provides for a wonderful open concept. Enjoy cookouts on the back covered deck overlooking this beautiful backyard that is fenced in. There is plenty of storage in this house with additional storage off the garage and multiple large closets throughout the home. Options galore is what you have in the oversized den downstairs with a gas fireplace. Whether this is a den, family room, or game room your options are endless. This move in ready house this one and it won’t last long. This home also qualifies for down payment assistance programs which make this even more affordable. Come see it today! Buyers and buyer’s agent to confirm all information deemed important to the buyer prior to purchase. This home qualifies for the Mobile County Downpayment assistance program for up to $50,000 down payment assistance. Please check the Mobile County website or call for additional details and program requirements.
Home Details
Home Type
- Single Family
Est. Annual Taxes
- $576
Lot Details
- 0.29 Acre Lot
- Lot Dimensions are 146x88
- Private Entrance
- Chain Link Fence
- Landscaped
- Wooded Lot
- Back Yard Fenced and Front Yard
Parking
- 1 Car Garage
- Rear-Facing Garage
- Driveway Level
- On-Street Parking
Property Views
- City
- Woods
- Neighborhood
Home Design
- 2-Story Property
- Slab Foundation
- Shingle Roof
- Composition Roof
- Four Sided Brick Exterior Elevation
Interior Spaces
- 2,200 Sq Ft Home
- Crown Molding
- Ceiling Fan
- Gas Log Fireplace
- Aluminum Window Frames
- Open-Concept Dining Room
- Den
- Fire and Smoke Detector
Kitchen
- Open to Family Room
- Eat-In Kitchen
- Breakfast Bar
- Electric Range
- Range Hood
- Microwave
- Dishwasher
- Kitchen Island
- Laminate Countertops
- White Kitchen Cabinets
Flooring
- Carpet
- Laminate
- Ceramic Tile
- Vinyl
Bedrooms and Bathrooms
- 4 Bedrooms | 3 Main Level Bedrooms
- Primary Bedroom on Main
- Split Bedroom Floorplan
- Walk-In Closet
Laundry
- Laundry Room
- 220 Volts In Laundry
Finished Basement
- Basement Fills Entire Space Under The House
- Garage Access
- Exterior Basement Entry
- Finished Basement Bathroom
- Natural lighting in basement
Outdoor Features
- Deck
- Covered Patio or Porch
Schools
- Chickasaw City Elementary School
- Chickasaw Middle School
- Chickasaw City High School
Utilities
- Central Heating and Cooling System
- Heating System Uses Natural Gas
- 220 Volts
- 110 Volts
- Phone Available
- Cable TV Available
Community Details
- Chickasawbogue Subdivision
Listing and Financial Details
- Assessor Parcel Number 2209440008035
Map
Home Values in the Area
Average Home Value in this Area
Tax History
| Year | Tax Paid | Tax Assessment Tax Assessment Total Assessment is a certain percentage of the fair market value that is determined by local assessors to be the total taxable value of land and additions on the property. | Land | Improvement |
|---|---|---|---|---|
| 2024 | $576 | $11,350 | $1,300 | $10,050 |
| 2023 | $0 | $10,940 | $1,320 | $9,620 |
| 2022 | $0 | $10,290 | $1,200 | $9,090 |
| 2021 | $0 | $9,750 | $1,200 | $8,550 |
| 2020 | $0 | $9,980 | $1,280 | $8,700 |
| 2019 | $0 | $10,340 | $0 | $0 |
| 2018 | $0 | $10,340 | $0 | $0 |
| 2017 | $0 | $10,340 | $0 | $0 |
| 2016 | -- | $10,600 | $0 | $0 |
| 2013 | $533 | $9,960 | $0 | $0 |
Property History
| Date | Event | Price | List to Sale | Price per Sq Ft |
|---|---|---|---|---|
| 11/12/2025 11/12/25 | Price Changed | $225,000 | -3.0% | $102 / Sq Ft |
| 10/08/2025 10/08/25 | Price Changed | $232,000 | -6.5% | $105 / Sq Ft |
| 09/18/2025 09/18/25 | Price Changed | $248,000 | -0.4% | $113 / Sq Ft |
| 08/22/2025 08/22/25 | For Sale | $249,000 | -- | $113 / Sq Ft |
Purchase History
| Date | Type | Sale Price | Title Company |
|---|---|---|---|
| Quit Claim Deed | $6,500 | None Available | |
| Vendors Lien | $50,342 | None Available |
Source: Gulf Coast MLS (Mobile Area Association of REALTORS®)
MLS Number: 7623014
APN: 22-09-44-0-008-035
- 14 Southern St
- 309 7th St Unit B
- 360 4th Ave
- 411 8th Ave
- 1200 Grande Oak Blvd
- 804 Saraland Blvd S
- 100 McKeough Ave Unit 1804
- 100 McKeough Ave Unit 2002
- 801 Shelton Beach Rd
- 220 Ennis St
- 2052 Kali Oka Rd
- 3810 Weco St
- 132 Bayou Sara Ave Unit 207-B
- 132 Bayou Sara Ave Unit 209-B
- 132 Bayou Sara Ave Unit 207-A
- 736 Reynolds Ave Unit B
- 2223 Osage St
- 4611 Myers Rd
- 925 Donald St
- 4910 Rainbow Cir
