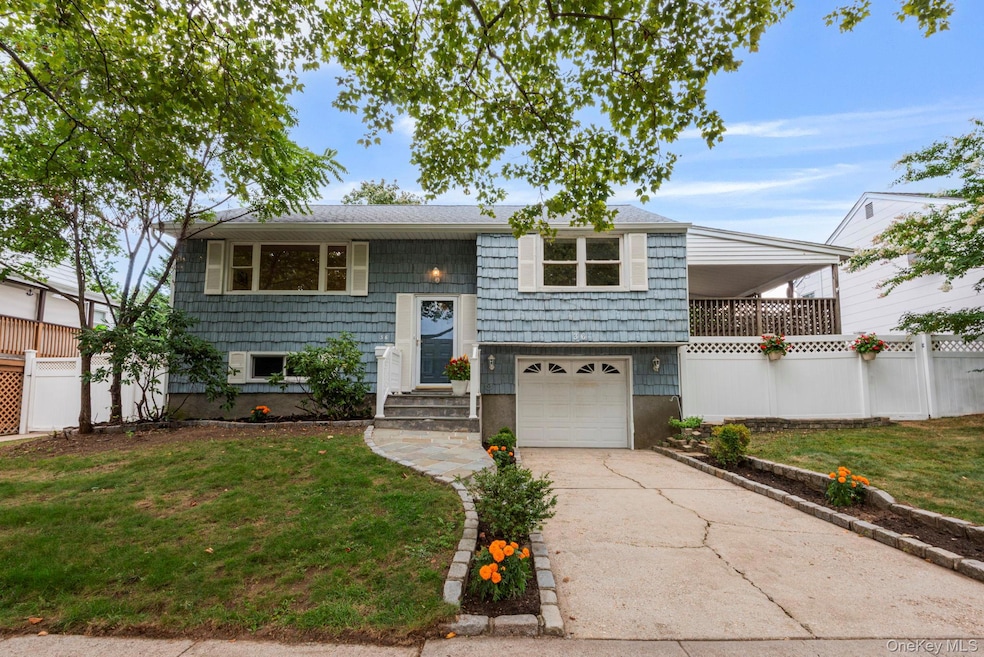36 Ripley Dr Northport, NY 11768
East Northport NeighborhoodEstimated payment $4,150/month
Highlights
- Very Popular Property
- Deck
- Wood Flooring
- Northport Senior High School Rated A
- Raised Ranch Architecture
- Covered Patio or Porch
About This Home
Located at the Backend of the Ripley Loop, This Hi Ranch Offers you 6 Rooms, 3 Bedrooms & 2 Full Baths, with a side Covered Outdoor Deck & 1 Car Garage. Great Possibility for a Parent to Co Habitate with you, and have their own space, yet be a part of your family. Close to Shopping, Northport Village Shops, Harbor, Restaurants, Parks & Town Beaches. Why Rent???.... the Mortgage rates just dropped .....the time is now to Buy!!!!
Listing Agent
Coldwell Banker American Homes Brokerage Phone: 631-673-6800 License #30PU0757868 Listed on: 09/10/2025

Co-Listing Agent
Coldwell Banker American Homes Brokerage Phone: 631-673-6800 License #40PU1002784
Home Details
Home Type
- Single Family
Est. Annual Taxes
- $9,843
Year Built
- Built in 1962
Lot Details
- 5,663 Sq Ft Lot
- West Facing Home
- Back and Front Yard
Parking
- 1 Car Garage
- Driveway
Home Design
- Raised Ranch Architecture
- Vinyl Siding
Interior Spaces
- 1,175 Sq Ft Home
- Double Pane Windows
- Storage
Kitchen
- Eat-In Galley Kitchen
- Range
- Microwave
Flooring
- Wood
- Carpet
- Ceramic Tile
Bedrooms and Bathrooms
- 3 Bedrooms
- 2 Full Bathrooms
Laundry
- Dryer
- Washer
Outdoor Features
- Deck
- Covered Patio or Porch
Schools
- Ocean Avenue Elementary School
- Northport Middle School
- Northport Senior High School
Utilities
- Cooling System Mounted To A Wall/Window
- Heating System Uses Natural Gas
- Cesspool
- Cable TV Available
Listing and Financial Details
- Legal Lot and Block 048.000 / 01.00
- Assessor Parcel Number 0400-056-00-01-00-048-000
Map
Home Values in the Area
Average Home Value in this Area
Tax History
| Year | Tax Paid | Tax Assessment Tax Assessment Total Assessment is a certain percentage of the fair market value that is determined by local assessors to be the total taxable value of land and additions on the property. | Land | Improvement |
|---|---|---|---|---|
| 2024 | $6,889 | $2,600 | $200 | $2,400 |
| 2023 | $6,889 | $2,600 | $200 | $2,400 |
| 2022 | $6,325 | $2,600 | $200 | $2,400 |
| 2021 | $6,090 | $2,600 | $200 | $2,400 |
| 2020 | $6,921 | $2,600 | $200 | $2,400 |
| 2019 | $13,842 | $0 | $0 | $0 |
| 2018 | $5,500 | $2,600 | $200 | $2,400 |
| 2017 | $5,500 | $2,600 | $200 | $2,400 |
| 2016 | $5,410 | $2,600 | $200 | $2,400 |
| 2015 | -- | $2,600 | $200 | $2,400 |
| 2014 | -- | $2,600 | $200 | $2,400 |
Property History
| Date | Event | Price | Change | Sq Ft Price |
|---|---|---|---|---|
| 09/10/2025 09/10/25 | For Sale | $625,000 | -- | $532 / Sq Ft |
Purchase History
| Date | Type | Sale Price | Title Company |
|---|---|---|---|
| Gift Deed | -- | -- |
Source: OneKey® MLS
MLS Number: 910261
APN: 0400-056-00-01-00-048-000
- 29 Cornell St
- 119 Catherine St
- 301 Laurel Rd
- 313 Laurel Rd
- 9 Guthrie Ct
- 267 Laurel Rd
- 260 Laurel Rd
- 330 Scudder Ave
- 23 Maplewood Dr
- 7 Dawn Dr
- 19 Salisbury Dr N
- 347 Scudder Ave
- 42 Harrison Dr
- 18 Dickinson Ave
- 5 Montrose Ln
- 31 North Rd Unit 11
- 36 Seaview Ave
- 113 Scudder Place
- 200 Woodbine Ave
- 83 Bellerose Ave
- 282 Laurel Rd
- 340 Scudder Ave
- 324 Woodbine Ave
- 64 B Polk Ave
- 7 Dickinson Ave
- 7 Beach Ave
- 193 Woodbine Ave Unit C
- 52 Prospect Ave
- 158 Woodbine Ave Unit 2
- 11 Prospect Ave Unit 1E
- 4 June Ave
- 71 Scudder Ave Unit 2
- 67 Scudder Place Unit 2
- 67 Scudder Place Unit 1
- 475 Main St Unit upper right side
- 177 Main St Unit B4
- 175 Main St Unit G3
- 425-429 Main St
- 26 Laurel Hill Rd
- 52 Hillside Place






