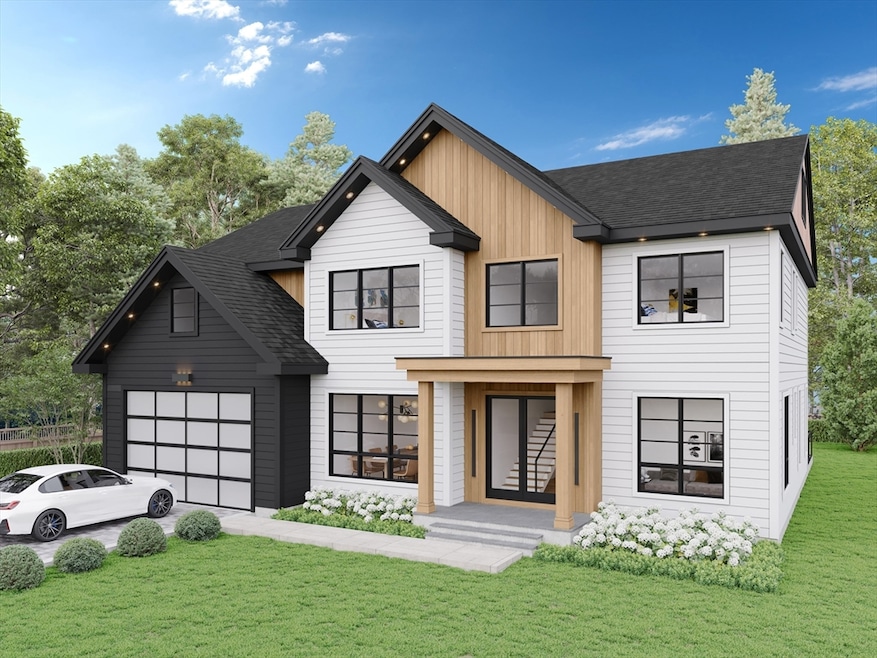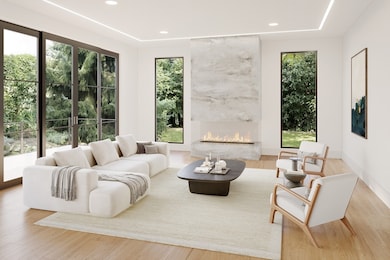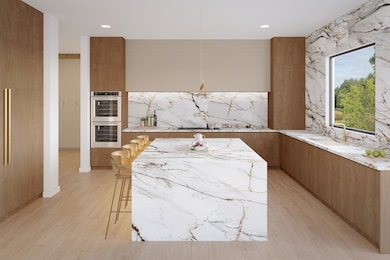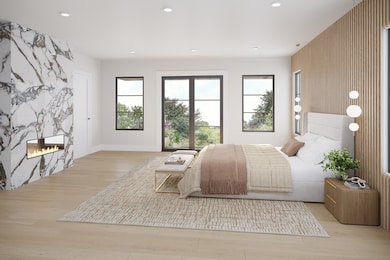36 Roland St Newton Highlands, MA 02461
Newton Highlands NeighborhoodEstimated payment $21,283/month
Highlights
- Medical Services
- Wolf Appliances
- Property is near public transit
- Countryside Elementary School Rated A
- Contemporary Architecture
- Wood Flooring
About This Home
Stunning New Construction – Just Two Weeks from Completion in the Heart of Newton. Move in before the holidays and experience unparalleled craftsmanship and modern elegance in this luxurious custom-built home. Wrapped in Hardie and Thermowood siding with Pella windows, it exudes style and durability. Enjoy effortless indoor-outdoor living with a spacious deck, oversized patio, and fenced yard. The open-concept interior showcases a striking Italian kitchen with Sub-Zero and Wolf appliances, a butler’s pantry, and an 8’ quartz island. The serene primary suite offers a private balcony, fireplace, steam shower, heated floors, soaking tub, and dual walk-in closets. Four finished levels include a gym, playrooms, office, and a custom arched wet bar with beverage fridge. Custom built-in cabinetry, designer lighting, floating glass railings, 5-zone HVAC, and 400-amp electrical service complete this extraordinary residence—where timeless sophistication meets modern luxury.
Open House Schedule
-
Saturday, November 15, 202511:30 am to 1:00 pm11/15/2025 11:30:00 AM +00:0011/15/2025 1:00:00 PM +00:00Add to Calendar
-
Sunday, November 16, 202512:00 to 1:30 pm11/16/2025 12:00:00 PM +00:0011/16/2025 1:30:00 PM +00:00Add to Calendar
Home Details
Home Type
- Single Family
Est. Annual Taxes
- $9,999
Year Built
- Built in 2025
Lot Details
- 0.27 Acre Lot
- Fenced Yard
- Level Lot
- Property is zoned SR3
Parking
- 2 Car Attached Garage
- Driveway
- Open Parking
- Off-Street Parking
Home Design
- Contemporary Architecture
- Frame Construction
- Spray Foam Insulation
- Shingle Roof
- Concrete Perimeter Foundation
Interior Spaces
- Wet Bar
- Recessed Lighting
- 1 Fireplace
- Insulated Windows
- Insulated Doors
- Finished Basement
- Basement Fills Entire Space Under The House
Kitchen
- Range
- Microwave
- Freezer
- Dishwasher
- Wolf Appliances
Flooring
- Wood
- Ceramic Tile
Bedrooms and Bathrooms
- 7 Bedrooms
- Primary bedroom located on second floor
- Linen Closet
- Walk-In Closet
- Dual Vanity Sinks in Primary Bathroom
- Soaking Tub
- Steam Shower
Laundry
- Laundry on upper level
- Washer and Electric Dryer Hookup
Outdoor Features
- Covered Deck
- Covered Patio or Porch
Location
- Property is near public transit
- Property is near schools
Schools
- Countryside Elementary School
- Charles Brown Middle School
- Newton South High School
Utilities
- Forced Air Heating and Cooling System
- 5 Cooling Zones
- 5 Heating Zones
- Heat Pump System
- 220 Volts
- 110 Volts
- Electric Water Heater
Listing and Financial Details
- Assessor Parcel Number S:83 B:033 L:0002,707724
Community Details
Overview
- No Home Owners Association
Amenities
- Medical Services
- Shops
Recreation
- Tennis Courts
- Jogging Path
- Bike Trail
Map
Home Values in the Area
Average Home Value in this Area
Tax History
| Year | Tax Paid | Tax Assessment Tax Assessment Total Assessment is a certain percentage of the fair market value that is determined by local assessors to be the total taxable value of land and additions on the property. | Land | Improvement |
|---|---|---|---|---|
| 2025 | $7,934 | $809,600 | $0 | $0 |
| 2024 | $7,671 | $786,000 | $0 | $0 |
| 2023 | $7,229 | $710,100 | $689,600 | $20,500 |
| 2022 | $6,917 | $657,500 | $638,500 | $19,000 |
| 2021 | $6,674 | $620,300 | $602,400 | $17,900 |
| 2020 | $6,476 | $620,300 | $602,400 | $17,900 |
| 2019 | $6,293 | $602,200 | $584,900 | $17,300 |
| 2018 | $5,928 | $547,900 | $525,100 | $22,800 |
| 2017 | $5,748 | $516,900 | $495,400 | $21,500 |
| 2016 | $5,498 | $483,100 | $463,000 | $20,100 |
| 2015 | $5,242 | $451,500 | $432,700 | $18,800 |
Property History
| Date | Event | Price | List to Sale | Price per Sq Ft |
|---|---|---|---|---|
| 10/21/2025 10/21/25 | For Sale | $3,880,000 | -- | $479 / Sq Ft |
Purchase History
| Date | Type | Sale Price | Title Company |
|---|---|---|---|
| Quit Claim Deed | -- | -- | |
| Quit Claim Deed | -- | -- |
Source: MLS Property Information Network (MLS PIN)
MLS Number: 73445839
APN: NEWT-000083-000033-000002
- 128 Charlemont St
- 51 Carl St
- 183 Oak St Unit 307
- 183 Oak St Unit 205
- 1 Williams Ct
- 66 Linden St
- 15 Buff Cir
- 12 Shawmut Park
- 116 Upland Ave
- 415 Dedham St Unit D
- 18 Pennsylvania Ave Unit 20
- 20 Pennsylvania Ave
- 20 Pennsylvania Ave Unit 20
- 27 Indiana Terrace Unit 29
- 1175 Chestnut St Unit 27
- 36 Cannon St
- 29 Cottage St
- 300 Elliot St Unit 2
- 302 Elliot St Carriage House N Unit 3
- 304 Elliot St Carriage House S Unit 4
- 181 Christina St
- 300 2nd Ave
- 303 Upland Ave
- 275 2nd Ave
- 40 Druid Hill Rd Unit 40
- 35 Butts St
- 45 Mechanic St Unit 3
- 8 Mechanic St
- 8 Mechanic St
- 69 Saco St
- 67 Columbia Ave Unit 1
- 167 Winchester St Unit D
- 2 Mechanic St Unit 1
- 168 Elliot St Unit 1
- 166 Elliot St Unit 2
- 99 Needham St
- 16 Indiana Terrace Unit 16
- 15 Pennsylvania Ave Unit 1
- 27 Champa St Unit 2
- 23 Thurston Rd Unit 1





