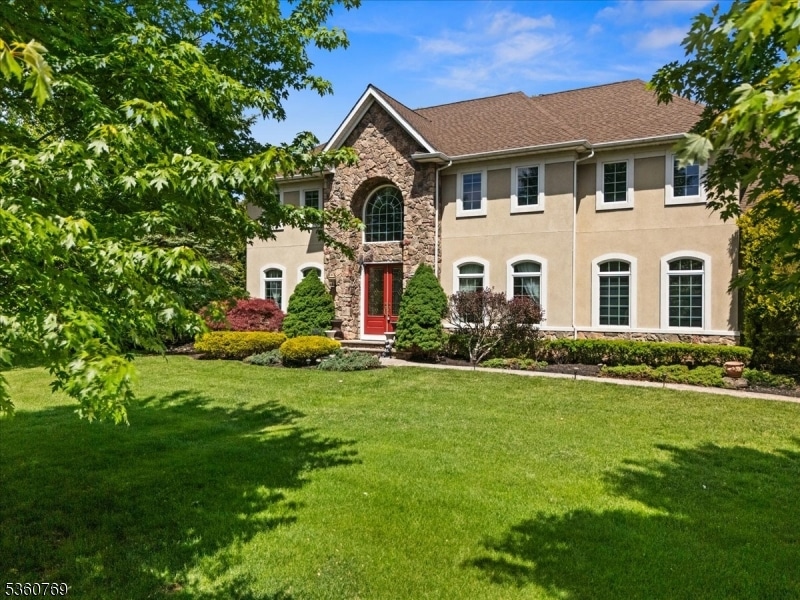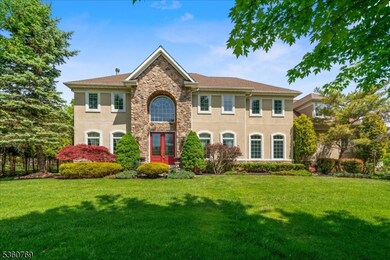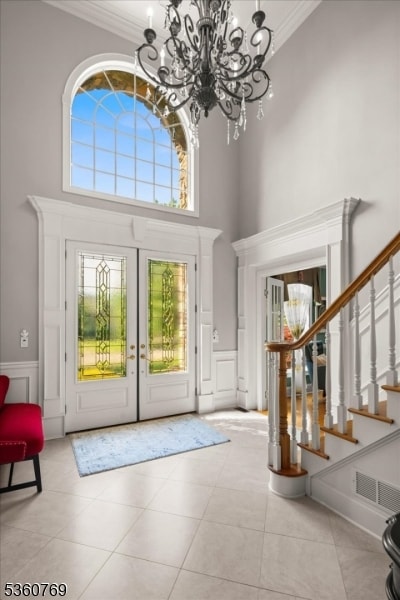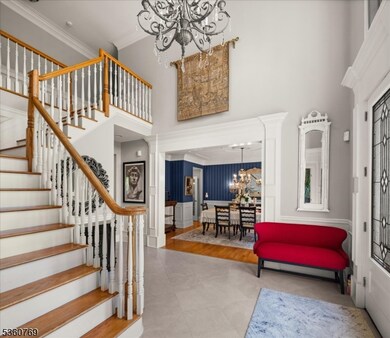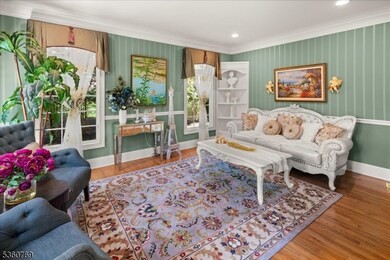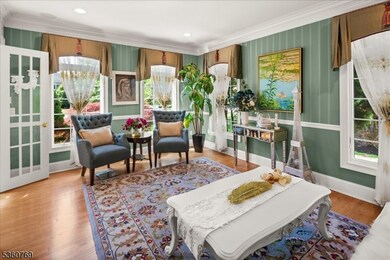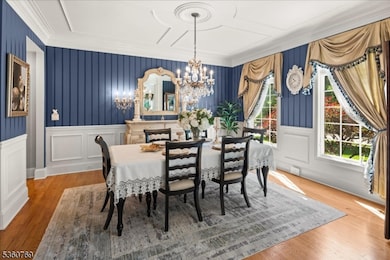36 Saddlewood Ct Belle Mead, NJ 08502
Highlights
- 1.43 Acre Lot
- Wood Flooring
- Home Office
- Montgomery Lower Mid School Rated A
- High Ceiling
- Breakfast Room
About This Home
Attention to detail is evident at every turn, from the beautifully-detailed millwork and recessed lighting throughout, to the leaded glass front doors and colonial-grid windows. 2-story foyer. Kitchen features cherry cabinets, center island. The fireplace provides the focal point for the family room, while the large windows and French doors provide natural light. Upstairs, the master bedroom with tray ceiling and the luxurious master bath. Further amenities include a full, finished basement and a three-car garage. Paver patio. Located on a quiet cul de sac. This passionate artist homeowner has meticulously maintained and upgraded her home, including a new roof(2024), fresh patio(2024) along with two new upstirs bathrooms and a cat room, two downstairs elegant French doors(2023) that enhance space and light. Practical improvements include two drainage system(2023), basement window drainage (2023), and a well-maintained furnace(2018). Combined with a fresh paint job and 2019 refrigerator, this home is a move-in ready masterpiece, perfectly blending creativity, convenience, and meticulous care. Located in the nationally acclaimed Montgomery Township School District, and just minutes from top private schools, Princeton Montessori, Stuart Country Day, Princeton Day School, Hun School, Pennington School, and Lawrenceville School. Only few minutes driving to all Montgomery Schools, Cherry Valley golf course, downtown Princeton, parks, shopping, and major commuter routes.
Home Details
Home Type
- Single Family
Est. Annual Taxes
- $29,464
Year Built
- Built in 2004
Lot Details
- 1.43 Acre Lot
- Cul-De-Sac
Parking
- 3 Car Attached Garage
Interior Spaces
- 4,773 Sq Ft Home
- 2-Story Property
- High Ceiling
- Window Treatments
- Family Room with Fireplace
- Living Room
- Breakfast Room
- Formal Dining Room
- Home Office
- Wood Flooring
- Fire and Smoke Detector
Kitchen
- Built-In Electric Oven
- Dishwasher
- Kitchen Island
Bedrooms and Bathrooms
- 5 Bedrooms
- Walk-In Closet
- Powder Room
- Walk-in Shower
Laundry
- Laundry Room
- Dryer
- Washer
Finished Basement
- Basement Fills Entire Space Under The House
- Sump Pump
Utilities
- Forced Air Heating and Cooling System
- Two Cooling Systems Mounted To A Wall/Window
- Multiple Heating Units
Listing and Financial Details
- Tenant pays for cable t.v., electric, gas, snow removal, trash removal, water
- Assessor Parcel Number 2713-15001-0000-00024-0009-
Map
Source: Garden State MLS
MLS Number: 3965603
APN: 13-15001-0000-00024-09
- 299 Bridgepoint Rd
- 12 Remy Ct
- 22 Scarborough Rd
- 40 Pike Run Rd
- 2 Boice Ln
- 906 Rhoads Dr
- 5 Autumn Ln
- 60 Dogwood Ln
- 301 Berkley Ave
- 1 Schindler Ct
- 1377 Route 206 Unit 115
- 1377 Route 206
- 43 Rosewood Ct
- 90 Washington St Unit 1
- 90 Washington St
- 42 York Dr
- 101 Blue Spring Rd
- 38 Castleton Rd
- 2 Rider Terrace
- 55 Balsam Ct
