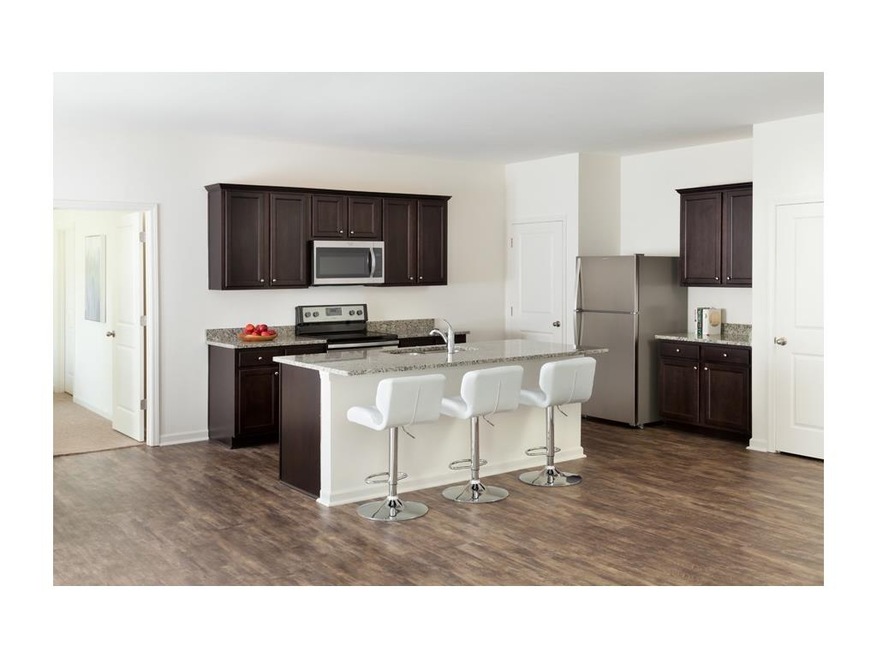
$249,999
- 2 Beds
- 2 Baths
- 1595 Sugar Valley Rd SW
- Cartersville, GA
Welcome home to this well-maintained ranch offering convenience, comfort, and room to grow. Featuring a functional 2-bedroom, 2-bath layout, this home sits on a full unfinished basement-perfect for storage, a workshop, or future expansion. The bright and open living area flows into the kitchen and dining space, creating an inviting atmosphere. A 1-car garage provides secure parking, while the
Tiffany Rogers Atlanta Communities
