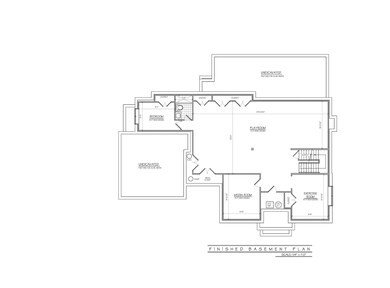
36 Secor Rd Scarsdale, NY 10583
East Heathcote NeighborhoodEstimated payment $26,557/month
Highlights
- Eat-In Gourmet Kitchen
- Colonial Architecture
- Wood Flooring
- Scarsdale Middle School Rated A+
- Cathedral Ceiling
- 2-minute walk to Wynmor Park
About This Home
Located in a prime section of Heathcote, this stunning new construction home offers the ultimate blend of luxury and convenience. Situated just steps away from Heathcote Elementary School, local shopping, restaurants, and a park, this residence provides an ideal location for urban-suburban living. This incredible home has six spacious bedrooms, each with an en-suite bathroom, and 6.2 total baths. Interior highlights include a dramatic double-height entry, a cathedral ceiling in the living room, and a full windowed stair tower with glass railings. The expansive first floor features 10-foot ceilings, guest bedroom with ensuite bath, home office, double sliding doors leading to the rear yard, and a covered porch perfect for outdoor relaxation. Room for a pool and a private terrace off the primary bedroom add to the home’s allure. The gourmet kitchen is equipped with Sub-Zero and Wolf appliances and designed to be the center of the home. With its contemporary design and walk to all location, this home is a rare gem in one of Scarsdale’s most desirable neighborhoods.
Listing Agent
Julia B Fee Sothebys Int. Rlty Brokerage Phone: 914-725-3305 License #10301200866 Listed on: 05/21/2025

Home Details
Home Type
- Single Family
Est. Annual Taxes
- $28,356
Year Built
- Built in 2025
Parking
- 2 Car Attached Garage
- Driveway
Home Design
- Colonial Architecture
- Clapboard
Interior Spaces
- 5,700 Sq Ft Home
- Tray Ceiling
- Cathedral Ceiling
- Recessed Lighting
- 2 Fireplaces
- Entrance Foyer
- Formal Dining Room
- Storage
- Wood Flooring
- Finished Basement
- Basement Fills Entire Space Under The House
Kitchen
- Eat-In Gourmet Kitchen
- Convection Oven
- Cooktop
- Microwave
- Dishwasher
- Wine Refrigerator
- Kitchen Island
- Disposal
Bedrooms and Bathrooms
- 6 Bedrooms
- Main Floor Bedroom
- En-Suite Primary Bedroom
- Walk-In Closet
- Double Vanity
Laundry
- Dryer
- Washer
Schools
- Heathcote Elementary School
- Scarsdale Middle School
- Scarsdale Senior High School
Utilities
- Central Air
- Hydro-Air Heating System
Additional Features
- Covered Patio or Porch
- 0.29 Acre Lot
Listing and Financial Details
- Assessor Parcel Number 5001-018-003-00274-000-0000
Map
Home Values in the Area
Average Home Value in this Area
Tax History
| Year | Tax Paid | Tax Assessment Tax Assessment Total Assessment is a certain percentage of the fair market value that is determined by local assessors to be the total taxable value of land and additions on the property. | Land | Improvement |
|---|---|---|---|---|
| 2024 | $28,356 | $1,075,000 | $925,000 | $150,000 |
| 2023 | $27,317 | $1,075,000 | $925,000 | $150,000 |
| 2022 | $21,061 | $1,075,000 | $925,000 | $150,000 |
| 2021 | $26,063 | $1,075,000 | $925,000 | $150,000 |
| 2020 | $25,805 | $1,075,000 | $925,000 | $150,000 |
| 2019 | $25,588 | $1,075,000 | $925,000 | $150,000 |
| 2018 | $30,040 | $1,075,000 | $925,000 | $150,000 |
| 2017 | $0 | $1,075,000 | $925,000 | $150,000 |
| 2016 | $22,700 | $1,075,000 | $925,000 | $150,000 |
| 2015 | -- | $825,000 | $814,000 | $11,000 |
| 2014 | -- | $850,000 | $814,000 | $36,000 |
| 2013 | -- | $10,550 | $5,900 | $4,650 |
Property History
| Date | Event | Price | Change | Sq Ft Price |
|---|---|---|---|---|
| 05/21/2025 05/21/25 | For Sale | $4,475,000 | +220.8% | $785 / Sq Ft |
| 10/18/2024 10/18/24 | Sold | $1,395,000 | +39.6% | $674 / Sq Ft |
| 05/06/2024 05/06/24 | Pending | -- | -- | -- |
| 04/18/2024 04/18/24 | For Sale | $999,000 | -- | $483 / Sq Ft |
Purchase History
| Date | Type | Sale Price | Title Company |
|---|---|---|---|
| Bargain Sale Deed | $1,395,000 | First American Title | |
| Bargain Sale Deed | $650,000 | Stewart Title |
Mortgage History
| Date | Status | Loan Amount | Loan Type |
|---|---|---|---|
| Previous Owner | $166,500 | New Conventional | |
| Previous Owner | $113,625 | Unknown | |
| Previous Owner | $133,000 | Credit Line Revolving | |
| Previous Owner | $650,000 | Unknown | |
| Previous Owner | $50,750 | Unknown | |
| Previous Owner | $100,000 | Credit Line Revolving | |
| Previous Owner | $520,000 | Purchase Money Mortgage | |
| Previous Owner | $500,000 | Unknown |
Similar Homes in Scarsdale, NY
Source: OneKey® MLS
MLS Number: 843900
APN: 5001-018-003-00274-000-0000
- 18 Lincoln Rd
- 85 Wiltshire Rd Unit B11
- 2 Weaver St Unit 9
- 2 Weaver St Unit 3
- 103 Wiltshire Rd Unit D13
- 92 Wiltshire Rd
- 36 Farragut Rd
- 161 Morris Ln S
- 130 Carthage Rd
- 101 Carthage Rd
- 3 Brookfield Ln
- 56 Morris Ln S
- 30 Morris Ln
- 28 Aspen Rd
- 109 Mamaroneck Rd
- 32 Sycamore Rd
- 61 Lincoln Rd
- 23 Crossway
- 71 Baraud Rd S
- 18 Forest Ln





