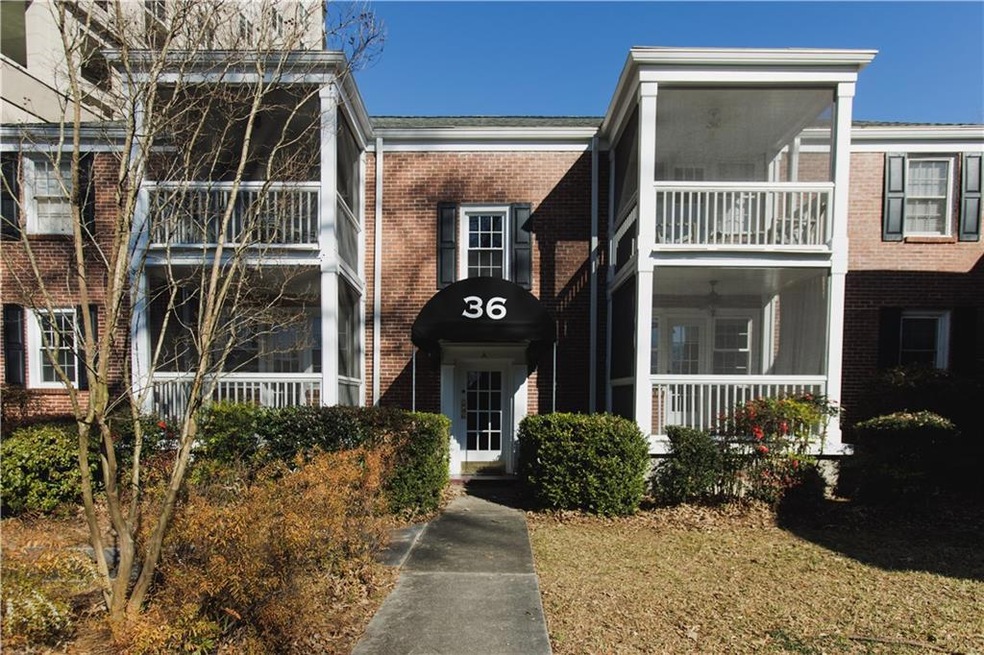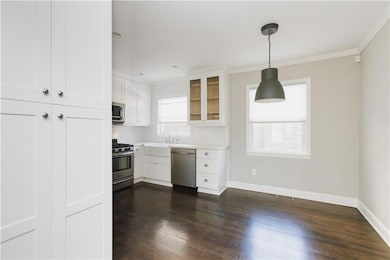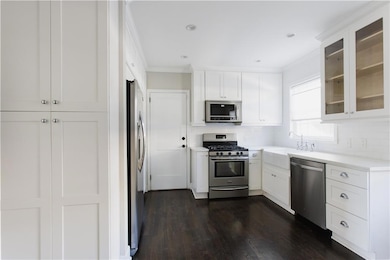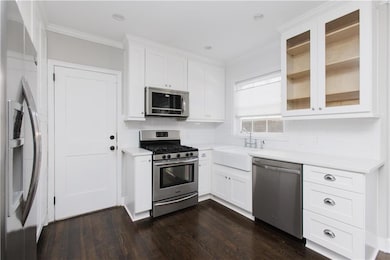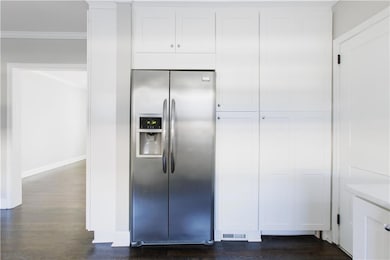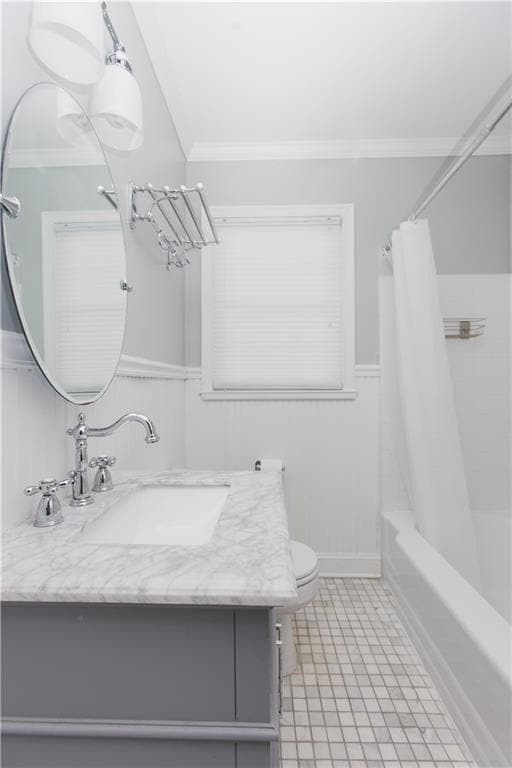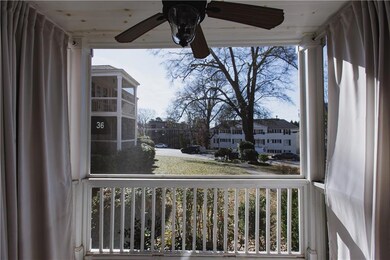36 Sheridan Dr NE Unit A2 Atlanta, GA 30305
Garden Hills NeighborhoodHighlights
- Open-Concept Dining Room
- City View
- Wood Flooring
- North Atlanta High School Rated A
- Traditional Architecture
- White Kitchen Cabinets
About This Home
Experience the best of Buckhead living in this gorgeous 2-bedroom, 1-bath condo perfectly situated on the ground floor of a charming community. Step into a bright, inviting space featuring gleaming hardwood floors and a beautifully updated kitchen with quartz countertops, stainless steel appliances, recessed lighting, and a cozy breakfast nook beneath a modern chandelier. The spacious living room opens to a private porch overlooking a lush, green courtyard—the perfect place to sip your morning coffee or unwind after a busy day. The primary bedroom offers dual closets for effortless organization, while the second bedroom provides flexibility for guests or a home office. With a washer and dryer tucked away, covered parking, and an on-site storage unit, every detail is designed for comfort and convenience. Best of all, you’re just steps away from Buckhead’s vibrant shops, dining, and nightlife—everything you love about city living, right at your doorstep.
Condo Details
Home Type
- Condominium
Est. Annual Taxes
- $3,772
Year Built
- Built in 1930
Parking
- On-Street Parking
Home Design
- Traditional Architecture
- Brick Exterior Construction
- Composition Roof
Interior Spaces
- 1,036 Sq Ft Home
- 1-Story Property
- Roommate Plan
- Insulated Windows
- Open-Concept Dining Room
- Wood Flooring
- City Views
- Crawl Space
Kitchen
- Gas Range
- Microwave
- Dishwasher
- White Kitchen Cabinets
Bedrooms and Bathrooms
- 2 Main Level Bedrooms
- 1 Full Bathroom
- Bathtub and Shower Combination in Primary Bathroom
Schools
- Garden Hills Elementary School
- North Atlanta High School
Additional Features
- Front Porch
- 1 Common Wall
- Property is near shops
- Forced Air Heating and Cooling System
Listing and Financial Details
- Security Deposit $2,095
- $100 Move-In Fee
- 12 Month Lease Term
- $75 Application Fee
- Assessor Parcel Number 17 010000090020
Community Details
Overview
- Application Fee Required
- 36 Sheridan Drive Subdivision
Amenities
- Restaurant
Recreation
- Park
Pet Policy
- Pets Allowed
Map
Source: First Multiple Listing Service (FMLS)
MLS Number: 7676551
APN: 17-0100-0009-002-0
- 2881 Peachtree Rd NE Unit 605
- 2881 Peachtree Rd NE Unit 1003
- 2881 Peachtree Rd NE Unit 702
- 2881 Peachtree Rd NE Unit 2304
- 25 Sheridan Dr NE Unit 5
- 55 Delmont Dr NE Unit D1
- 70 Sheridan Dr NE Unit 12
- 70 Sheridan Dr NE
- 2855 Peachtree Rd NE Unit 120
- 2855 Peachtree Rd NE Unit 110
- 2855 Peachtree Rd NE Unit 106
- 2855 Peachtree Rd NE Unit 302
- 67 Delmont Dr NE
- 100 Sheridan Dr NE
- 81 Delmont Dr NE
- 2840 Peachtree Rd NW Unit 306
- 2840 Peachtree Rd NW Unit 406
- 87 Sheridan Dr NE
- 21 Delmont Dr NE Unit 7
- 21 Delmont Dr NE Unit 1
- 45 Sheridan Dr NE Unit 21
- 58 Sheridan Dr NE Unit 27
- 2909 Peachtree Rd NE Unit 307
- 2909 Peachtree Rd Unit 206
- 2909 Peachtree Rd Unit 106
- 2840 Peachtree Rd NW Unit 501
- 2828 Peachtree Rd NW Unit 1703
- 91 Rumson Rd NE Unit C35
- 17 Peachtree Ave NE Unit A
- 2870 Pharr Ct S NW Unit 907
- 2795 Peachtree Rd NE Unit 602
- 2965 Peachtree Rd NE Unit 1104
- 2965 Peachtree Rd NE Unit 801
- 2965 Peachtree Rd NE
- 2965 Pharr Court South NW Unit 316
- 2965 Pharr Court South NW Unit 611
- 2900 Pharr Court South NW
- 2900 Pharr Court South NW Unit 1019
