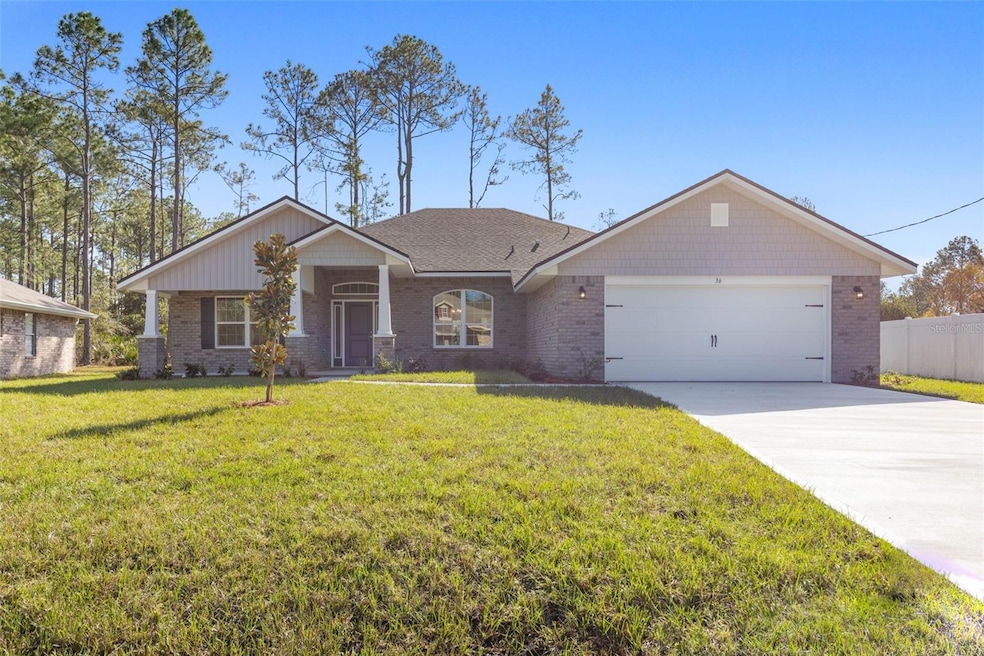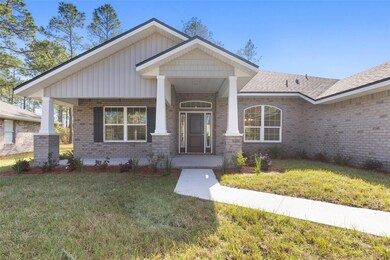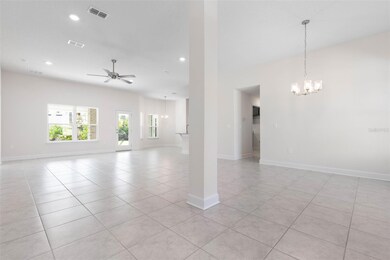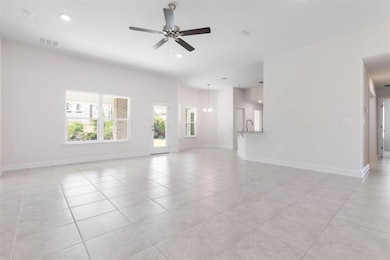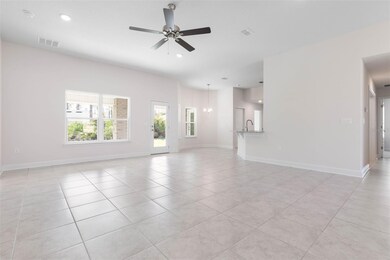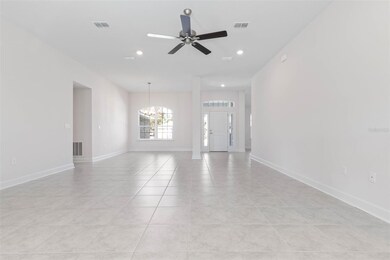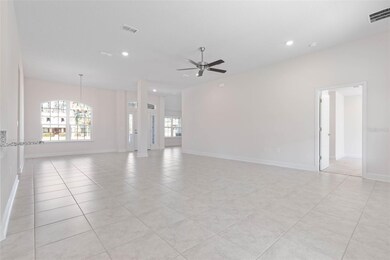36 Slumber Path Palm Coast, FL 32164
Estimated payment $2,331/month
Highlights
- New Construction
- High Ceiling
- 2 Car Attached Garage
- Main Floor Primary Bedroom
- No HOA
- Ceramic Tile Flooring
About This Home
5.99% INTEREST RATE + UP TO $10,000 FLEX CASH WITH APPROVED LENDER TO USE TOWARDS UPGRADES, INTEREST RATE BUYDOWN, OR CLOSING COSTS! LIMITED TIME!! ONLY $1,000 DEPOSIT, PLUS, CLOSING COSTS PAID WHEN USING AN APPROVED LENDER - SAVING BUYERS THOUSANDS OF DOLLARS!! Pricing INCLUDES lot! New Construction! No surprises with Adams Homes up-front pricing!! Located in the Seminole Woods area which is in the Southern part of Palm Coast. A quiet area with easy access to Hwy 95 for travels to Daytona or St. Augustine and beaches are within minutes. This split floor plan includes 4 Bedrooms, 3 Full Baths and a 2-Car Garage. This beautiful solid brick Craftsman home offers a front patio and a lanai on the back. One of our most popular floor plans featuring a large Family Room, formal Dining Room and an optional Living Room/Office. The spacious Owner’s Suite has two walk-in closets and two large vanities with an upgraded shower enclosure. The open Kitchen looks over the Breakfast Nook and out into the Family Room. Whirlpool stainless steel appliances include range, microwave, and dishwasher. Brushed nickel Moen faucets, LED lighting, built-in pest defense system, and a professional landscaping package are included. Our double pane tilt-in windows allow for easy cleaning while providing lower utility cost. Included features include 5 panel doors, 5 1/4" baseboards, and much more! Upgraded features include Granite kitchen countertops, upgraded cabinets, utility sink in the Laundry Room, and tile throughout the home with carpet in the bedrooms. Builder provides a 1 Year Workmanship, 2 Year Systems and 10 Year Structural Warranty.
Listing Agent
ADAMS HOMES REALTY, INC Brokerage Phone: 850-469-0977 License #3463381 Listed on: 07/07/2023

Co-Listing Agent
ADAMS HOMES REALTY, INC Brokerage Phone: 850-469-0977 License #458655
Home Details
Home Type
- Single Family
Est. Annual Taxes
- $866
Year Built
- Built in 2023 | New Construction
Lot Details
- 10,106 Sq Ft Lot
- North Facing Home
- Property is zoned DPX
Parking
- 2 Car Attached Garage
Home Design
- Brick Exterior Construction
- Slab Foundation
- Wood Frame Construction
- Shingle Roof
Interior Spaces
- 2,265 Sq Ft Home
- High Ceiling
- Ceiling Fan
Kitchen
- Range
- Microwave
- Dishwasher
- Disposal
Flooring
- Carpet
- Ceramic Tile
Bedrooms and Bathrooms
- 4 Bedrooms
- Primary Bedroom on Main
- 3 Full Bathrooms
Outdoor Features
- Private Mailbox
Utilities
- Central Air
- Heating Available
- Electric Water Heater
Community Details
- No Home Owners Association
- Built by Adams Homes
- Palm Coast Sec 60 Subdivision
Listing and Financial Details
- Visit Down Payment Resource Website
- Legal Lot and Block 5 / 8
- Assessor Parcel Number 07-11-31-7060-00080-0050
Map
Home Values in the Area
Average Home Value in this Area
Tax History
| Year | Tax Paid | Tax Assessment Tax Assessment Total Assessment is a certain percentage of the fair market value that is determined by local assessors to be the total taxable value of land and additions on the property. | Land | Improvement |
|---|---|---|---|---|
| 2024 | $806 | $334,068 | $42,000 | $292,068 |
| 2023 | $806 | $43,500 | $43,500 | $0 |
| 2022 | $866 | $45,500 | $45,500 | $0 |
| 2021 | $298 | $22,500 | $22,500 | $0 |
| 2020 | $252 | $16,500 | $16,500 | $0 |
| 2019 | $234 | $15,200 | $15,200 | $0 |
| 2018 | $207 | $12,350 | $12,350 | $0 |
| 2017 | $186 | $10,800 | $10,800 | $0 |
| 2016 | $171 | $7,587 | $0 | $0 |
| 2015 | $150 | $6,897 | $0 | $0 |
| 2014 | $131 | $6,300 | $0 | $0 |
Property History
| Date | Event | Price | List to Sale | Price per Sq Ft | Prior Sale |
|---|---|---|---|---|---|
| 01/20/2024 01/20/24 | Pending | -- | -- | -- | |
| 01/04/2024 01/04/24 | Price Changed | $427,750 | -0.1% | $189 / Sq Ft | |
| 07/07/2023 07/07/23 | For Sale | $428,250 | +756.5% | $189 / Sq Ft | |
| 10/15/2021 10/15/21 | Sold | $50,000 | -16.7% | -- | View Prior Sale |
| 07/28/2021 07/28/21 | Pending | -- | -- | -- | |
| 07/06/2021 07/06/21 | For Sale | $60,000 | -- | -- |
Purchase History
| Date | Type | Sale Price | Title Company |
|---|---|---|---|
| Special Warranty Deed | $422,800 | Southern Title Holdings | |
| Special Warranty Deed | $422,800 | Southern Title Holdings | |
| Warranty Deed | $54,000 | None Available | |
| Warranty Deed | $50,000 | None Available | |
| Interfamily Deed Transfer | -- | None Available | |
| Warranty Deed | $13,300 | -- |
Mortgage History
| Date | Status | Loan Amount | Loan Type |
|---|---|---|---|
| Open | $122,750 | New Conventional | |
| Closed | $122,750 | New Conventional |
Source: Stellar MLS
MLS Number: FC292907
APN: 07-11-31-7060-00080-0050
- 15 Slumber Meadow Trail
- 10 Slipper Orchid Trail E
- 85 Sloganeer Trail
- 18 Slipper Orchid Trail E
- 5 Season Place
- 49 Slowdrift
- 17 Sea Garden Path
- 16 Sea Shark Path
- 451 County Road 330
- 98 Sloganeer Trail
- 13 Sleeping Beauty Place
- 71 Sea Trail
- 4 Sleigh Bell Place Unit A,B
- 9 Sea Ship Place
- 57 Sleepy Hollow Trail
- 2 Seagirt Ct
- 38 Sea Breeze Trail
- 27 Sea Breeze Trail
- 54 Sea Trail
- 55 Sea Breeze Trail
