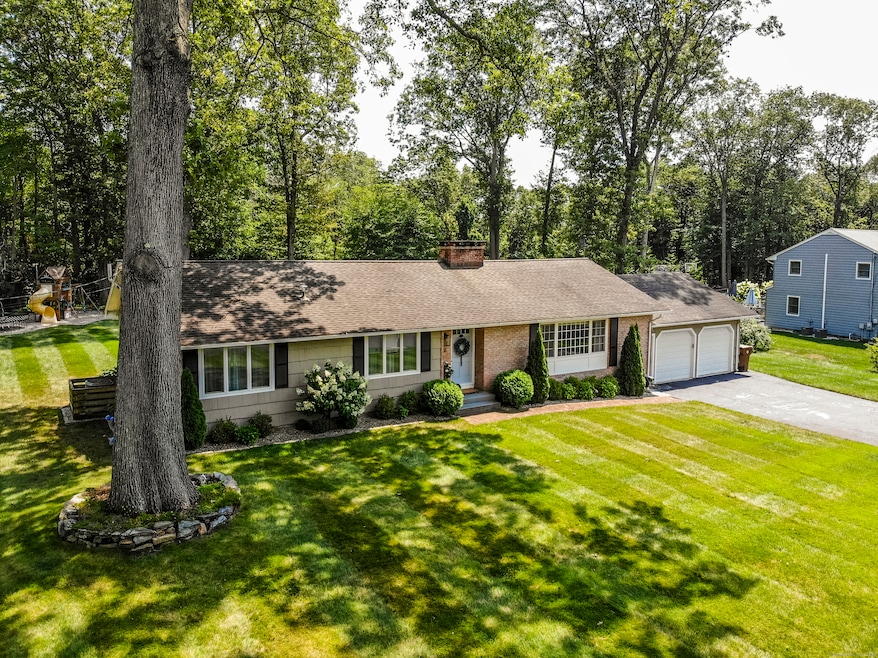
36 Soundridge Rd Shelton, CT 06484
Estimated payment $3,968/month
Highlights
- Public Water Access
- Ranch Style House
- 1 Fireplace
- Deck
- Attic
- Central Air
About This Home
Stunningly Renovated Home where Luxury, Space, and Modern Comfort Await. Welcome to this exquisitely renovated and spacious home, offering over 2,400 square feet of refined living space, including the beautifully finished basement. Every detail has been thoughtfully updated, from the brand-new kitchen featuring modern cabinetry and contemporary finishes, to the all-new bathrooms that exude style and comfort. The open layout is enhanced by recessed lighting, craftsman style floors and a wood-burning stove creating a warm and inviting atmosphere throughout. With three generous bedrooms and two and a half elegant bathrooms, there is plenty of room for family and guests. An attached two-car garage provides convenience and extra storage. Step outside to a large, lovingly landscaped yard, complete with a deck perfect for entertaining, an in-ground sprinkler system, and a charming play structure. This home perfectly blends modern luxury with practical living on a quiet cul-de-sac -move in and enjoy the lifestyle you deserve.
Home Details
Home Type
- Single Family
Est. Annual Taxes
- $5,201
Year Built
- Built in 1964
Lot Details
- 1.35 Acre Lot
- Sprinkler System
Home Design
- Ranch Style House
- Concrete Foundation
- Frame Construction
- Asphalt Shingled Roof
- Masonry Siding
- Shingle Siding
- Radon Mitigation System
Interior Spaces
- 1 Fireplace
- Pull Down Stairs to Attic
Kitchen
- Electric Range
- Microwave
- Dishwasher
- Wine Cooler
Bedrooms and Bathrooms
- 3 Bedrooms
Laundry
- Electric Dryer
- Washer
Partially Finished Basement
- Heated Basement
- Basement Fills Entire Space Under The House
- Interior Basement Entry
- Sump Pump
- Laundry in Basement
Parking
- 2 Car Garage
- Parking Deck
Outdoor Features
- Public Water Access
- Deck
- Rain Gutters
Schools
- Long Hill Elementary School
- Shelton High School
Utilities
- Central Air
- Baseboard Heating
- Hot Water Heating System
- Heating System Uses Oil
- Hot Water Circulator
- Oil Water Heater
- Fuel Tank Located in Basement
Listing and Financial Details
- Exclusions: See Inclusions and Exclusions Form
- Assessor Parcel Number 294754
Map
Home Values in the Area
Average Home Value in this Area
Tax History
| Year | Tax Paid | Tax Assessment Tax Assessment Total Assessment is a certain percentage of the fair market value that is determined by local assessors to be the total taxable value of land and additions on the property. | Land | Improvement |
|---|---|---|---|---|
| 2025 | $5,201 | $276,360 | $105,840 | $170,520 |
| 2024 | $5,301 | $276,360 | $105,840 | $170,520 |
| 2023 | $4,777 | $273,420 | $102,900 | $170,520 |
| 2022 | $4,777 | $273,420 | $102,900 | $170,520 |
| 2021 | $4,537 | $205,940 | $61,670 | $144,270 |
| 2020 | $44 | $205,940 | $61,670 | $144,270 |
| 2019 | $4,617 | $205,940 | $61,670 | $144,270 |
| 2017 | $4,574 | $205,940 | $61,670 | $144,270 |
| 2015 | $4,638 | $207,900 | $61,670 | $146,230 |
| 2014 | $4,638 | $207,900 | $61,670 | $146,230 |
Property History
| Date | Event | Price | Change | Sq Ft Price |
|---|---|---|---|---|
| 08/20/2025 08/20/25 | Pending | -- | -- | -- |
| 08/03/2025 08/03/25 | For Sale | $650,000 | +109.7% | $265 / Sq Ft |
| 10/29/2012 10/29/12 | Sold | $310,000 | -13.9% | $199 / Sq Ft |
| 09/29/2012 09/29/12 | Pending | -- | -- | -- |
| 05/23/2012 05/23/12 | For Sale | $359,900 | -- | $231 / Sq Ft |
Purchase History
| Date | Type | Sale Price | Title Company |
|---|---|---|---|
| Quit Claim Deed | -- | None Available | |
| Quit Claim Deed | -- | None Available | |
| Quit Claim Deed | -- | None Available | |
| Warranty Deed | $310,000 | -- | |
| Deed | -- | -- | |
| Warranty Deed | $310,000 | -- | |
| Deed | -- | -- | |
| Deed | $215,000 | -- |
Mortgage History
| Date | Status | Loan Amount | Loan Type |
|---|---|---|---|
| Previous Owner | $316,665 | No Value Available | |
| Previous Owner | $133,854 | No Value Available |
Similar Homes in Shelton, CT
Source: SmartMLS
MLS Number: 24116541
APN: SHEL-000020-000000-000039
- 8 Piegan Trail
- 718 Long Hill Ave
- 24 Windflower Ln
- 35 Saginaw Trail
- 6 Pochong Trail
- 38 Ojibwa Rd
- 54 Wedgewood Rd Unit D
- 60 Engine House Rd Unit D
- 37 Happy Hollow Cir Unit D
- 23 Happy Hollow Cir Unit B
- 11 Pueblo Trail
- 511 Asbury Ridge
- 8 Algonkin Rd Unit B
- 8 Algonkin Rd Unit A
- 665 River Rd Unit 2
- 105 Brinsmayd Ave
- 2 Oak Terrace
- 43 Sally’s Way Unit 43
- 22 Nature Ln
- 7579 Main St






