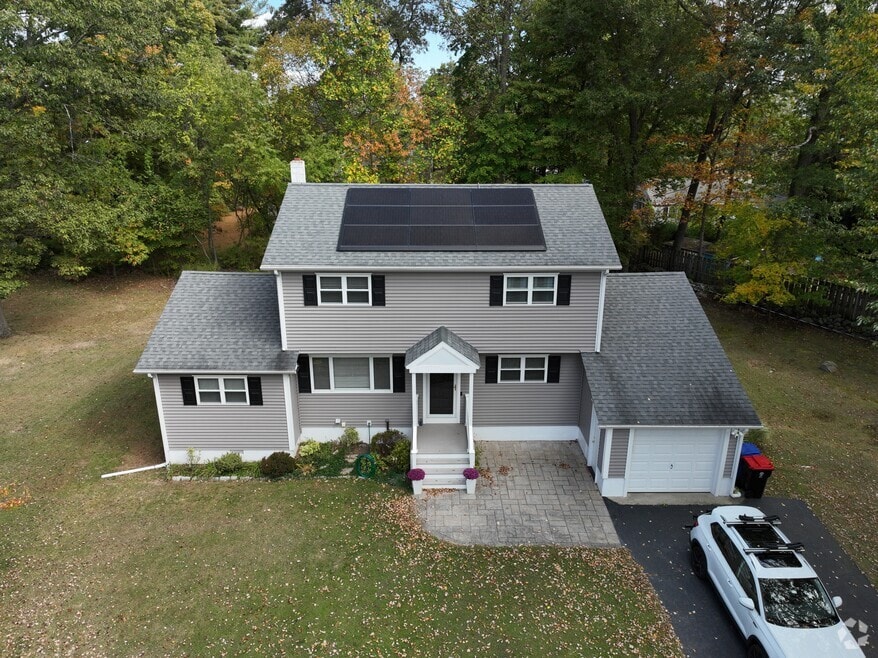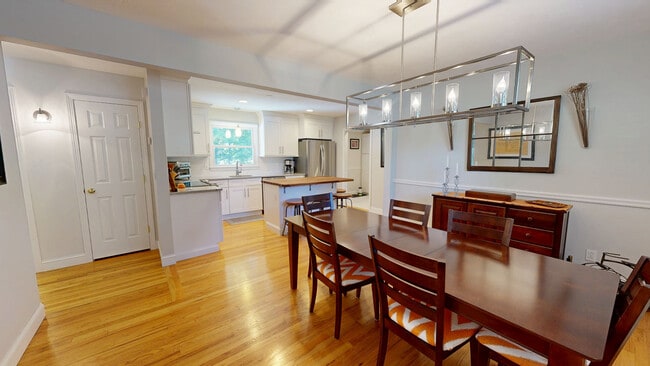
36 Styles Ln Norwalk, CT 06850
West Norwalk NeighborhoodEstimated payment $5,099/month
Highlights
- Beach Access
- Colonial Architecture
- Attic
- Open Floorplan
- Deck
- Mud Room
About This Home
High quality updates from top to bottom of 36 Styles Lane make this Colonial a truly move-in ready home. Situated on a spacious 1/2 acre lot in West Norwalk this home provides both privacy and easy access to all the amenities offered throughout Norwalk and lower Fairfield County. Modern Comforts & Energy Efficiency abound. This home combines timeless style with modern amenities designed for today's lifestyle. An updated eat-in kitchen flows seamlessly to the dining room, living room and a spacious family room. A large composite deck across the back of the house is perfect for gatherings everyday living and just enjoying the tranquility of this quiet neighborhood. Renovated half bath plus a convenient new mudroom/laundry area with direct garage access. Beautifully refinished hardwood floors, newer windows, and fresh paint add warmth and light throughout. Four well-appointed bedrooms, all on the second level and a newly renovated full bath with high-quality finishes. Partially finished lower level with a new staircase-perfect for recreation, hobbies, or a playroom. Updates & Enhancements include a new roof and siding, with extended eaves for both beauty and function. Located on an elevated lot offering natural drainage, seller indicates the basement has remained dry during ownership.
Listing Agent
Houlihan Lawrence Brokerage Phone: (203) 918-1692 License #RES.0830083 Listed on: 09/18/2025

Home Details
Home Type
- Single Family
Est. Annual Taxes
- $9,536
Year Built
- Built in 1964
Lot Details
- 0.46 Acre Lot
- Property is zoned A1
Home Design
- Colonial Architecture
- Concrete Foundation
- Frame Construction
- Asphalt Shingled Roof
- Ridge Vents on the Roof
- Vinyl Siding
Interior Spaces
- Open Floorplan
- Thermal Windows
- Mud Room
- Laundry on main level
Kitchen
- Oven or Range
- Range Hood
- Dishwasher
- Wine Cooler
Bedrooms and Bathrooms
- 4 Bedrooms
Attic
- Storage In Attic
- Pull Down Stairs to Attic
Partially Finished Basement
- Heated Basement
- Partial Basement
- Interior Basement Entry
- Sump Pump
- Basement Storage
Home Security
- Smart Thermostat
- Storm Doors
Parking
- 1 Car Garage
- Parking Deck
- Automatic Garage Door Opener
- Driveway
Eco-Friendly Details
- Energy-Efficient Insulation
- Heating system powered by active solar
Outdoor Features
- Beach Access
- Deck
- Patio
- Rain Gutters
Location
- Property is near a golf course
Schools
- Fox Run Elementary School
- Ponus Ridge Middle School
- Brien Mcmahon High School
Utilities
- Central Air
- Cooling System Mounted In Outer Wall Opening
- Baseboard Heating
- Hot Water Heating System
- Heating System Uses Oil
- Hot Water Circulator
- Oil Water Heater
- Fuel Tank Located in Basement
Listing and Financial Details
- Exclusions: Bicycle Racks attached to wall of Family Room
- Assessor Parcel Number 247020
3D Interior and Exterior Tours
Floorplans
Map
Home Values in the Area
Average Home Value in this Area
Tax History
| Year | Tax Paid | Tax Assessment Tax Assessment Total Assessment is a certain percentage of the fair market value that is determined by local assessors to be the total taxable value of land and additions on the property. | Land | Improvement |
|---|---|---|---|---|
| 2025 | $9,536 | $398,240 | $193,700 | $204,540 |
| 2024 | $9,395 | $398,240 | $193,700 | $204,540 |
| 2023 | $8,533 | $339,130 | $169,490 | $169,640 |
| 2022 | $8,374 | $339,130 | $169,490 | $169,640 |
| 2021 | $8,156 | $339,130 | $169,490 | $169,640 |
| 2020 | $8,152 | $339,130 | $169,490 | $169,640 |
| 2019 | $7,923 | $339,130 | $169,490 | $169,640 |
| 2018 | $8,846 | $331,800 | $192,550 | $139,250 |
| 2017 | $8,466 | $328,830 | $192,550 | $136,280 |
| 2016 | $7,936 | $311,230 | $192,550 | $118,680 |
| 2015 | $7,892 | $310,340 | $192,550 | $117,790 |
| 2014 | $7,790 | $310,340 | $192,550 | $117,790 |
Property History
| Date | Event | Price | List to Sale | Price per Sq Ft | Prior Sale |
|---|---|---|---|---|---|
| 12/09/2025 12/09/25 | Pending | -- | -- | -- | |
| 11/14/2025 11/14/25 | Price Changed | $819,000 | -2.4% | $326 / Sq Ft | |
| 09/25/2025 09/25/25 | For Sale | $839,000 | +71.6% | $334 / Sq Ft | |
| 11/22/2014 11/22/14 | Sold | $489,000 | -12.5% | $264 / Sq Ft | View Prior Sale |
| 10/23/2014 10/23/14 | Pending | -- | -- | -- | |
| 06/02/2014 06/02/14 | For Sale | $559,000 | -- | $302 / Sq Ft |
Purchase History
| Date | Type | Sale Price | Title Company |
|---|---|---|---|
| Warranty Deed | $489,000 | -- | |
| Warranty Deed | $489,000 | -- | |
| Warranty Deed | $225,000 | -- | |
| Warranty Deed | $225,000 | -- | |
| Deed | $255,000 | -- |
Mortgage History
| Date | Status | Loan Amount | Loan Type |
|---|---|---|---|
| Open | $391,200 | New Conventional | |
| Closed | $391,200 | New Conventional |
About the Listing Agent
Charlie's Other Listings
Source: SmartMLS
MLS Number: 24127787
APN: NORW-000005-000052-000225
- 8 Lloyd Rd
- 230 New Canaan Ave Unit 2
- 5 Maher Dr
- 10 Purdy Rd
- 17 Redcoat Rd
- 28 Fox Run Rd
- 5 Tower Dr
- 150 Fillow St
- 4 Fullmar Ln
- 34 Lakeview Dr
- 31 June Ave
- 2 Fox Run Rd
- 218 N Taylor Ave
- 115 Fillow St Unit 61
- 20 Pulaski St
- 3 Sniffen St Unit 3A
- 5 Gray Squirrel Dr
- 14 Sniffen St
- 339 Old Norwalk Rd
- 9 Singing Woods Rd





