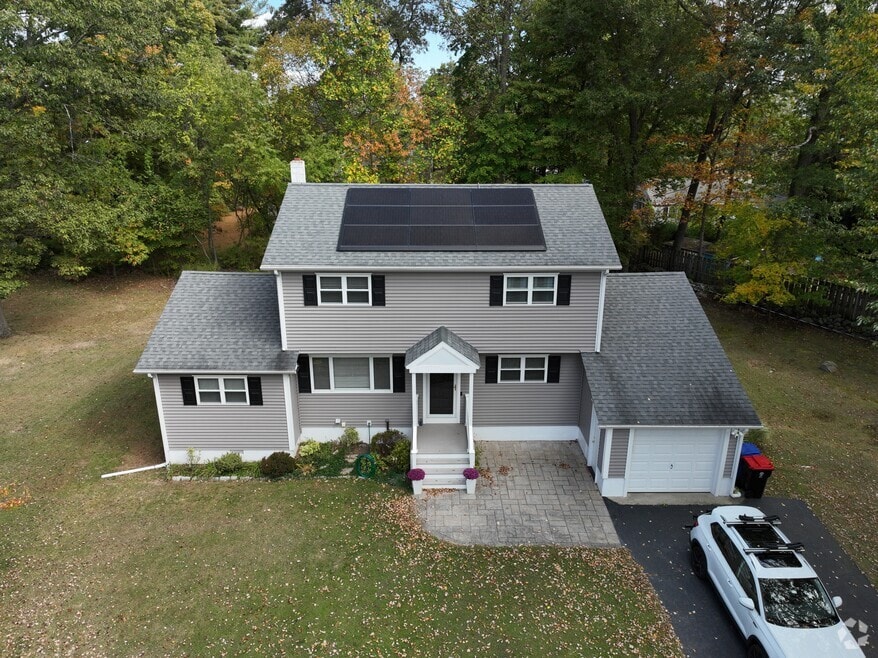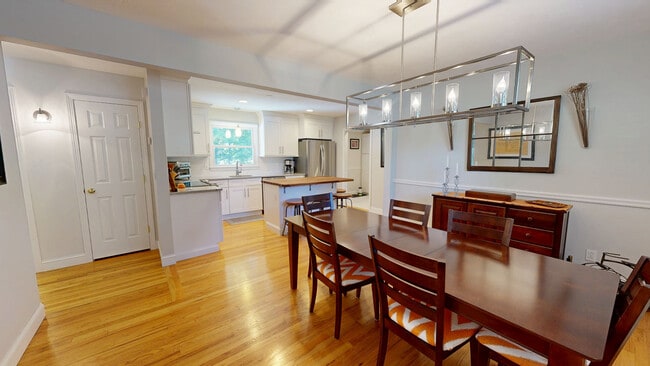
36 Styles Ln Norwalk, CT 06850
West Norwalk NeighborhoodEstimated payment $5,230/month
Highlights
- Hot Property
- Beach Access
- Colonial Architecture
- Brien Mcmahon High School Rated A-
- Open Floorplan
- Deck
About This Home
Updated Colonial with Modern Comforts & Energy Efficiency Welcome to 36 Styles Lane, a bright and airy 4-bedroom Colonial in the highly sought-after West Norwalk neighborhood. Thoughtfully updated and move-in ready, this home combines timeless style with modern amenities designed for today's lifestyle. Main Level Living An updated eat-in kitchen flows seamlessly to the dining and living rooms. Spacious family room anchors the main floor-ideal for gatherings and everyday living. Renovated half bath plus a convenient new mudroom/laundry area with direct garage access. Beautifully refinished hardwood floors, newer windows, and fresh paint add warmth and light throughout. Upstairs Retreat Four well-appointed bedrooms, all on the second level and a newly renovated full bath with high-quality finishes.
Listing Agent
Houlihan Lawrence Brokerage Phone: (203) 918-1692 License #RES.0830083 Listed on: 09/18/2025

Open House Schedule
-
Saturday, October 18, 202511:30 am to 1:30 pm10/18/2025 11:30:00 AM +00:0010/18/2025 1:30:00 PM +00:00Add to Calendar
-
Sunday, October 19, 202512:00 to 2:00 pm10/19/2025 12:00:00 PM +00:0010/19/2025 2:00:00 PM +00:00Add to Calendar
Home Details
Home Type
- Single Family
Est. Annual Taxes
- $9,536
Year Built
- Built in 1964
Lot Details
- 0.46 Acre Lot
- Property is zoned A1
Home Design
- Colonial Architecture
- Concrete Foundation
- Frame Construction
- Asphalt Shingled Roof
- Ridge Vents on the Roof
- Vinyl Siding
Interior Spaces
- Open Floorplan
- Thermal Windows
- Mud Room
- Laundry on main level
Kitchen
- Oven or Range
- Range Hood
- Dishwasher
- Wine Cooler
Bedrooms and Bathrooms
- 4 Bedrooms
Attic
- Storage In Attic
- Pull Down Stairs to Attic
Partially Finished Basement
- Heated Basement
- Partial Basement
- Interior Basement Entry
- Sump Pump
- Basement Storage
Home Security
- Smart Thermostat
- Storm Doors
Parking
- 1 Car Garage
- Parking Deck
- Automatic Garage Door Opener
- Driveway
Eco-Friendly Details
- Energy-Efficient Insulation
- Heating system powered by active solar
Outdoor Features
- Beach Access
- Deck
- Patio
- Rain Gutters
Location
- Property is near a golf course
Schools
- Fox Run Elementary School
- Ponus Ridge Middle School
- Brien Mcmahon High School
Utilities
- Central Air
- Cooling System Mounted In Outer Wall Opening
- Baseboard Heating
- Hot Water Heating System
- Heating System Uses Oil
- Hot Water Circulator
- Oil Water Heater
- Fuel Tank Located in Basement
Listing and Financial Details
- Exclusions: Bicycle Racks attached to wall of Family Room
- Assessor Parcel Number 247020
Map
Home Values in the Area
Average Home Value in this Area
Tax History
| Year | Tax Paid | Tax Assessment Tax Assessment Total Assessment is a certain percentage of the fair market value that is determined by local assessors to be the total taxable value of land and additions on the property. | Land | Improvement |
|---|---|---|---|---|
| 2025 | $9,536 | $398,240 | $193,700 | $204,540 |
| 2024 | $9,395 | $398,240 | $193,700 | $204,540 |
| 2023 | $8,533 | $339,130 | $169,490 | $169,640 |
| 2022 | $8,374 | $339,130 | $169,490 | $169,640 |
| 2021 | $8,156 | $339,130 | $169,490 | $169,640 |
| 2020 | $8,152 | $339,130 | $169,490 | $169,640 |
| 2019 | $7,923 | $339,130 | $169,490 | $169,640 |
| 2018 | $8,846 | $331,800 | $192,550 | $139,250 |
| 2017 | $8,466 | $328,830 | $192,550 | $136,280 |
| 2016 | $7,936 | $311,230 | $192,550 | $118,680 |
| 2015 | $7,892 | $310,340 | $192,550 | $117,790 |
| 2014 | $7,790 | $310,340 | $192,550 | $117,790 |
Property History
| Date | Event | Price | List to Sale | Price per Sq Ft | Prior Sale |
|---|---|---|---|---|---|
| 11/22/2014 11/22/14 | Sold | $489,000 | -12.5% | $264 / Sq Ft | View Prior Sale |
| 10/23/2014 10/23/14 | Pending | -- | -- | -- | |
| 06/02/2014 06/02/14 | For Sale | $559,000 | -- | $302 / Sq Ft |
Purchase History
| Date | Type | Sale Price | Title Company |
|---|---|---|---|
| Warranty Deed | $489,000 | -- | |
| Warranty Deed | $489,000 | -- | |
| Warranty Deed | $225,000 | -- | |
| Warranty Deed | $225,000 | -- | |
| Deed | $255,000 | -- |
Mortgage History
| Date | Status | Loan Amount | Loan Type |
|---|---|---|---|
| Open | $391,200 | New Conventional | |
| Closed | $391,200 | New Conventional |
About the Listing Agent
Charlie's Other Listings
Source: SmartMLS
MLS Number: 24127787
APN: NORW-000005-000052-000225
- 3 Lancaster Dr
- 8 Lloyd Rd
- 230 New Canaan Ave Unit 2
- 9 New Canaan Way
- 10 Ells St
- 17 Redcoat Rd
- 28 Fox Run Rd
- 32 Bartlett Ave
- 5 Tower Dr
- 150 Fillow St
- 46 Silvermine Ave
- 130 Fillow St Unit 24
- 2 Fox Run Rd
- 79 Comstock Hill Ave
- 57 Plattsville Ave Unit J
- 4 Twin Ledge Rd
- 48 Silver Ridge Rd
- 14 Sniffen St
- 339 Old Norwalk Rd
- 9 Singing Woods Rd
- 1 Ells St Unit 5
- 95 New Canaan Ave Unit 2
- 95 New Canaan Ave
- 46 Silvermine Ave
- 22 Tracey St
- 115 Fillow St Unit 61
- 32 Pulaski St Unit 2
- 96 Comstock Hill Ave
- 3 Wynne Rd
- 289 Main Ave Unit 15
- 25 Grand St Unit 211
- 25 Grand St Unit 229
- 8 Maplewood Terrace
- 28 Aiken St
- 1 Linden St Unit A11
- 50 Aiken St Unit 241
- 50 Aiken St Unit 453
- 39 Nash Place
- 90 Ledgebrook Dr
- 1 Glover Ave Unit 416





