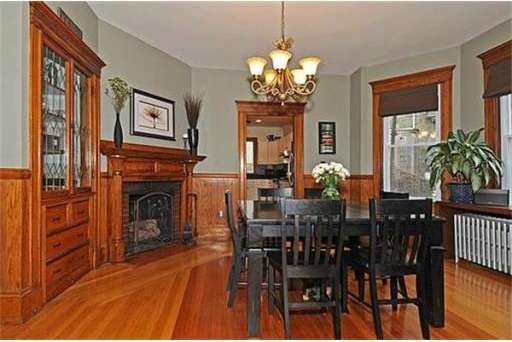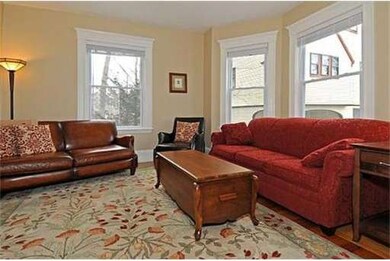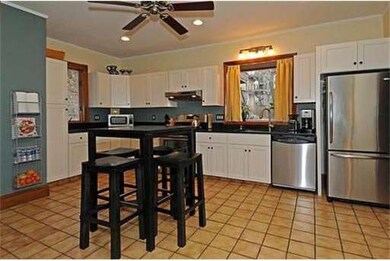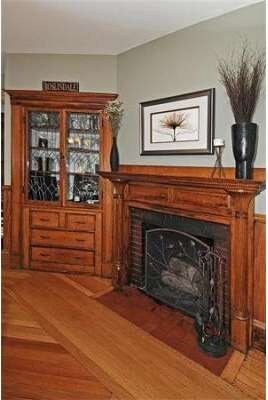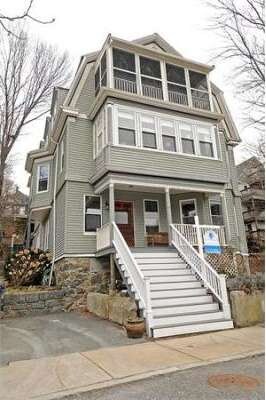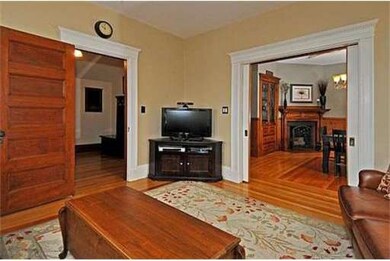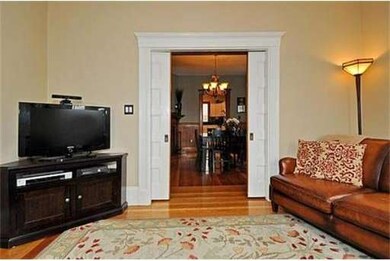
36 Tappan St Unit 1 Roslindale, MA 02131
Roslindale NeighborhoodHighlights
- Medical Services
- Wood Flooring
- Community Pool
- Property is near public transit
- Solid Surface Countertops
- 5-minute walk to Fallon Field
About This Home
As of May 2021Gorgeous sunny 2 BR, very close to Rosi Village and Arboretum. Beautiful oak detail throughout, wood burning fireplace with rich oak mantel, pocket doors, dental molding, bow windows, high ceilings. Huge eat-in-kitchen has been renovated with granite counter tops and stainless appliances. Renovated Spa bath with soaking tub, ceramic tile, pedestal sink. Full of period charm and character; renovated for today's sensibilities. All owner occupied, large yard and parking!
Last Agent to Sell the Property
Gibson Sotheby's International Realty Listed on: 02/16/2012
Co-Listed By
David Hannon
David Hannon Homes License #449546724
Property Details
Home Type
- Condominium
Est. Annual Taxes
- $3,198
Year Built
- Built in 1910 | Remodeled
HOA Fees
- $200 Monthly HOA Fees
Parking
- 1 Car Parking Space
Home Design
- Shingle Roof
Interior Spaces
- 1,186 Sq Ft Home
- 1-Story Property
- Bay Window
- Dining Room with Fireplace
Kitchen
- Stainless Steel Appliances
- Solid Surface Countertops
Flooring
- Wood
- Ceramic Tile
Bedrooms and Bathrooms
- 2 Bedrooms
- 1 Full Bathroom
- Bathtub with Shower
Utilities
- Window Unit Cooling System
- 1 Heating Zone
- Heating System Uses Natural Gas
- Hot Water Heating System
- 100 Amp Service
- Gas Water Heater
Additional Features
- Porch
- Property is near public transit
Listing and Financial Details
- Assessor Parcel Number W:20 P:05456 S:002,4551937
Community Details
Overview
- Association fees include water, sewer, insurance
- 3 Units
Amenities
- Medical Services
- Shops
Recreation
- Tennis Courts
- Community Pool
- Park
- Jogging Path
Pet Policy
- Pets Allowed
Ownership History
Purchase Details
Home Financials for this Owner
Home Financials are based on the most recent Mortgage that was taken out on this home.Purchase Details
Home Financials for this Owner
Home Financials are based on the most recent Mortgage that was taken out on this home.Purchase Details
Home Financials for this Owner
Home Financials are based on the most recent Mortgage that was taken out on this home.Purchase Details
Home Financials for this Owner
Home Financials are based on the most recent Mortgage that was taken out on this home.Similar Homes in Roslindale, MA
Home Values in the Area
Average Home Value in this Area
Purchase History
| Date | Type | Sale Price | Title Company |
|---|---|---|---|
| Condominium Deed | $525,000 | None Available | |
| Not Resolvable | $325,000 | -- | |
| Deed | $325,000 | -- | |
| Deed | $330,000 | -- |
Mortgage History
| Date | Status | Loan Amount | Loan Type |
|---|---|---|---|
| Open | $490,000 | Purchase Money Mortgage | |
| Previous Owner | $260,000 | New Conventional | |
| Previous Owner | $259,750 | No Value Available | |
| Previous Owner | $260,000 | Purchase Money Mortgage | |
| Previous Owner | $264,000 | Purchase Money Mortgage |
Property History
| Date | Event | Price | Change | Sq Ft Price |
|---|---|---|---|---|
| 05/07/2021 05/07/21 | Sold | $525,000 | +4.0% | $443 / Sq Ft |
| 03/06/2021 03/06/21 | Pending | -- | -- | -- |
| 03/03/2021 03/03/21 | For Sale | $505,000 | +55.4% | $426 / Sq Ft |
| 06/29/2012 06/29/12 | Sold | $325,000 | -6.9% | $274 / Sq Ft |
| 04/03/2012 04/03/12 | Pending | -- | -- | -- |
| 02/14/2012 02/14/12 | For Sale | $349,000 | -- | $294 / Sq Ft |
Tax History Compared to Growth
Tax History
| Year | Tax Paid | Tax Assessment Tax Assessment Total Assessment is a certain percentage of the fair market value that is determined by local assessors to be the total taxable value of land and additions on the property. | Land | Improvement |
|---|---|---|---|---|
| 2025 | $6,084 | $525,400 | $0 | $525,400 |
| 2024 | $5,201 | $477,200 | $0 | $477,200 |
| 2023 | $5,023 | $467,700 | $0 | $467,700 |
| 2022 | $4,758 | $437,300 | $0 | $437,300 |
| 2021 | $4,574 | $428,700 | $0 | $428,700 |
| 2020 | $4,274 | $404,700 | $0 | $404,700 |
| 2019 | $4,237 | $402,000 | $0 | $402,000 |
| 2018 | $3,848 | $367,200 | $0 | $367,200 |
| 2017 | $3,701 | $349,500 | $0 | $349,500 |
| 2016 | $3,528 | $320,700 | $0 | $320,700 |
| 2015 | $3,308 | $273,200 | $0 | $273,200 |
| 2014 | $3,146 | $250,100 | $0 | $250,100 |
Agents Affiliated with this Home
-
G
Seller's Agent in 2021
Gary Kaufman
Keller Williams Realty
(617) 721-0785
2 in this area
83 Total Sales
-
G
Seller Co-Listing Agent in 2021
Gloria Conviser
Keller Williams Realty
1 in this area
43 Total Sales
-
S
Buyer's Agent in 2021
Sazama Real Estate
Compass
(617) 308-3678
19 in this area
136 Total Sales
-

Seller's Agent in 2012
Mary M. Wallace
Gibson Sotheby's International Realty
(617) 293-8002
5 in this area
35 Total Sales
-
D
Seller Co-Listing Agent in 2012
David Hannon
David Hannon Homes
-

Buyer's Agent in 2012
Linda Burnett
Insight Realty Group, Inc.
(617) 335-2824
24 in this area
46 Total Sales
Map
Source: MLS Property Information Network (MLS PIN)
MLS Number: 71339263
APN: ROSL-000000-000020-005456-000002
- 22 Walter St Unit 2
- 870 South St Unit 3
- 57 Ardale St
- 73 Knoll St Unit 73R
- 73 Knoll St
- 66 Farquhar St Unit 1
- 66 Farquhar St Unit 2
- 11 Taft Hill Terrace Unit 2
- 25 Congreve St
- 2 Weld Hill St Unit 201
- 2 Weld Hill St Unit 203
- 2 Weld Hill St Unit 301
- 2 Weld Hill St Unit PH2
- 2 Weld Hill St Unit 302
- 14 Hazelmere Rd
- 36 Cohasset St Unit 1
- 34 Cohasset St Unit 2
- 21 Bexley Rd
- 4281 Washington St Unit 4B
- 2 Florence St
