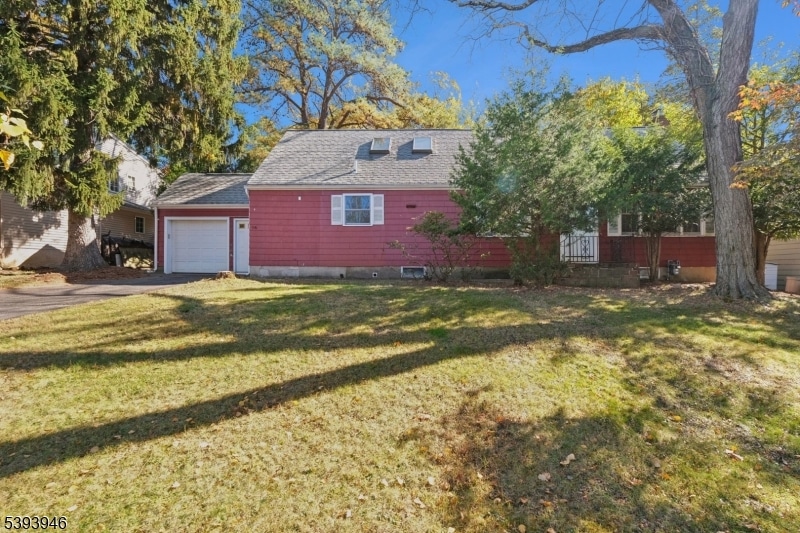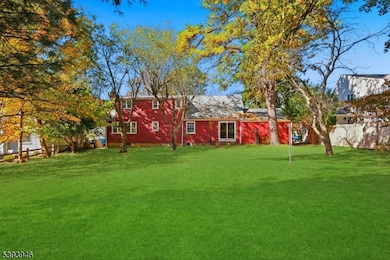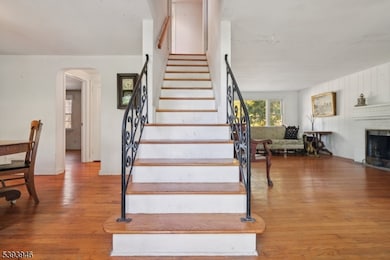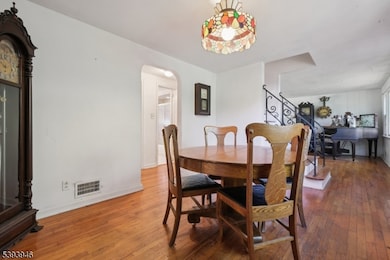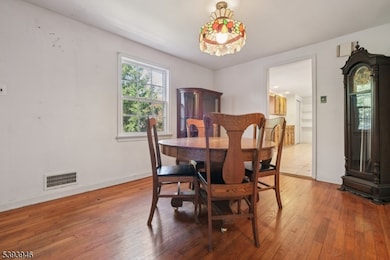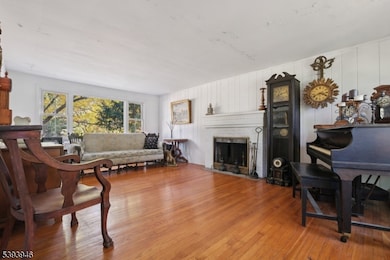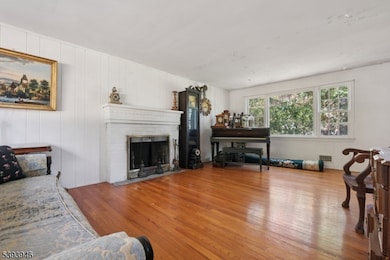36 the Fairway Cedar Grove, NJ 07009
Estimated payment $4,046/month
Highlights
- Cape Cod Architecture
- Main Floor Bedroom
- Formal Dining Room
- Wood Flooring
- Home Office
- 1 Car Direct Access Garage
About This Home
CHARMING CAPE COD WITH ENDLESS POSSIBILITIES! Located in the very desirable RIDGEWOOD ACRES NEIGHBORHOOD, set on an expansive, level property with a very large backyard, this classic Cape Cod offers EXCEPTIONAL POTENTIAL FOR A BUILDER, INVESTOR, OR END USER LOOKING TO CUSTOMIZE THEIR DREAM HOME. The main level features a spacious eat-in kitchen, additional side entrance, a comfortable den, formal dining and living room, plus a bedroom and full bath, perfect for guests or single-level living. Upstairs includes two additional bedrooms, a full bath, a small office, (large walk-in closet and two skylights in the primary bedroom). A full unfinished basement provides ample storage or the opportunity to create additional living space. With its flexible floor plan, great lot size, and prime potential, this home is ready for its next chapter! EASY COMMUTE TO NYC VIA BUS OR TRAIN. GREAT SCHOOLS, SHOPPING & RESTAURANTS NEARBY.
Listing Agent
COLDWELL BANKER REALTY Brokerage Phone: 973-727-0158 Listed on: 10/28/2025

Co-Listing Agent
LAUREN STONE
COLDWELL BANKER REALTY Brokerage Phone: 973-727-0158
Home Details
Home Type
- Single Family
Est. Annual Taxes
- $10,585
Lot Details
- 0.28 Acre Lot
- Level Lot
Parking
- 1 Car Direct Access Garage
- Inside Entrance
Home Design
- Cape Cod Architecture
- Wood Siding
- Tile
Interior Spaces
- Skylights
- Living Room with Fireplace
- Formal Dining Room
- Home Office
- Storage Room
- Utility Room
- Wood Flooring
- Unfinished Basement
- Basement Fills Entire Space Under The House
Kitchen
- Eat-In Kitchen
- Microwave
- Dishwasher
Bedrooms and Bathrooms
- 3 Bedrooms
- Main Floor Bedroom
- Walk-In Closet
- 2 Full Bathrooms
Schools
- Memorial Middle School
- Cedar Grov High School
Additional Features
- Patio
- Forced Air Heating System
Listing and Financial Details
- Assessor Parcel Number 1604-00273-0000-00010-0000-
Map
Home Values in the Area
Average Home Value in this Area
Tax History
| Year | Tax Paid | Tax Assessment Tax Assessment Total Assessment is a certain percentage of the fair market value that is determined by local assessors to be the total taxable value of land and additions on the property. | Land | Improvement |
|---|---|---|---|---|
| 2025 | $10,907 | $417,900 | $263,500 | $154,400 |
| 2024 | $10,907 | $417,900 | $263,500 | $154,400 |
| 2022 | $10,715 | $417,900 | $263,500 | $154,400 |
| 2021 | $10,585 | $417,900 | $263,500 | $154,400 |
| 2020 | $10,740 | $417,900 | $263,500 | $154,400 |
| 2019 | $10,493 | $417,900 | $263,500 | $154,400 |
| 2018 | $10,013 | $417,900 | $263,500 | $154,400 |
| 2017 | $9,904 | $417,900 | $263,500 | $154,400 |
| 2016 | $9,599 | $417,900 | $263,500 | $154,400 |
| 2015 | $9,378 | $417,900 | $263,500 | $154,400 |
| 2014 | $9,185 | $417,900 | $263,500 | $154,400 |
Property History
| Date | Event | Price | List to Sale | Price per Sq Ft |
|---|---|---|---|---|
| 11/12/2025 11/12/25 | Pending | -- | -- | -- |
| 10/28/2025 10/28/25 | For Sale | $599,000 | -- | -- |
Source: Garden State MLS
MLS Number: 3994957
APN: 04-00273-0000-00010
- 69 Ridge Rd
- 3 Brook Ridge Ct
- 85 Francisco Ave
- 22 Notch Park Rd
- 151 Little Falls Rd
- 186 Francisco Ave
- 90 Jacobus Ave
- 644 Long Hill Rd
- 82 Little Falls Rd
- 1 Chestnut Ct
- 31 Chestnut Ct Unit 16
- 26 Chestnut Ct
- 857 Pompton Ave
- 120 Anderson Pkwy
- 505 Holly Ln
- 806 Holly Ln
- 1 Villa Rd
- 185 Wilmore Rd
- 36 Warfield St
- 181 Long Hill Rd Unit 3
