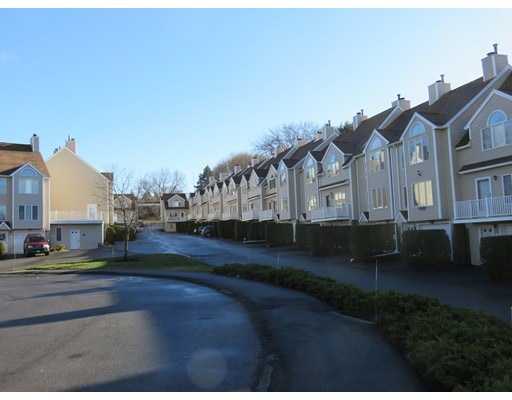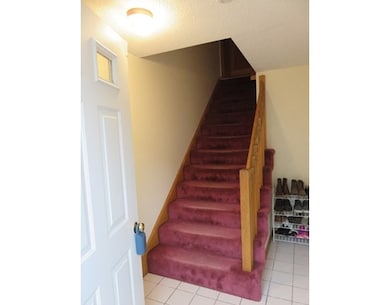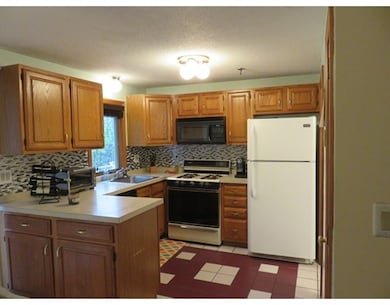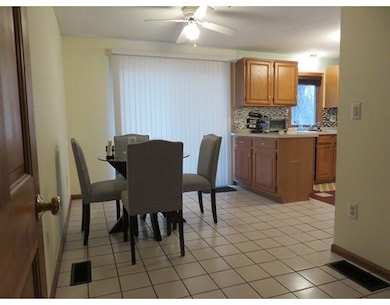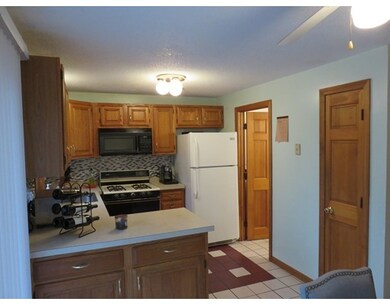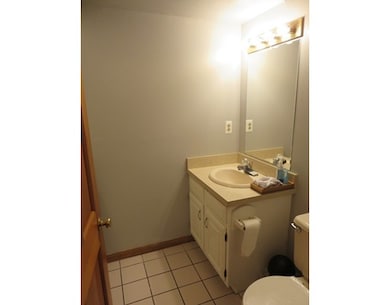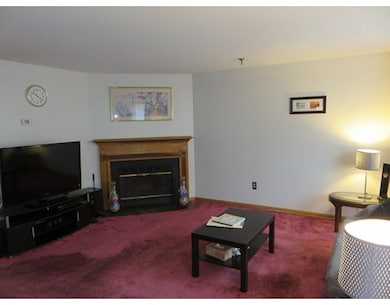
Hovey Square 36 Tobey Rd Unit 25 Dracut, MA 01826
About This Home
As of June 2025Nice two bedroom townhome with loft. Located in Hovey Square Estates. Walk up to kitchen area with generous size dining space, half bath with laundry for your convenience off the kitchen. Living room with corner fireplace to enjoy on the cold winter evenings. Second floor offers large master bedroom with loft area for office space or workout area, second bedroom very spacious with large closet. Unit has fabulous lay out and plenty of storage space both inside as well as down in the garage area. Maintenance free deck off the kitchen, newer Pella sliding glass door. Seller has had the heating system replaced in 2015 & central air was replaced in 2011. Fabulous opportunity for First Time Buyer! Central vacuum and one car garage are few other perks for the new owner! Don't miss this opportunity!
Last Agent to Sell the Property
Berkshire Hathaway HomeServices Verani Realty Salem Listed on: 11/30/2016

Property Details
Home Type
Condominium
Est. Annual Taxes
$3,827
Year Built
1987
Lot Details
0
Listing Details
- Unit Level: 1
- Unit Placement: Middle
- Property Type: Condominium/Co-Op
- Other Agent: 2.00
- Lead Paint: Unknown
- Year Round: Yes
- Special Features: None
- Property Sub Type: Condos
- Year Built: 1987
Interior Features
- Appliances: Range, Dishwasher, Microwave, Refrigerator, Washer, Dryer
- Fireplaces: 1
- Has Basement: No
- Fireplaces: 1
- Number of Rooms: 5
- Amenities: Public Transportation, Shopping
- Flooring: Tile, Wall to Wall Carpet
- Interior Amenities: Central Vacuum
- Bedroom 2: Second Floor, 11X17
- Bathroom #1: First Floor
- Bathroom #2: Second Floor
- Kitchen: First Floor, 17X14
- Laundry Room: First Floor
- Living Room: First Floor, 16X16
- Master Bedroom: Second Floor, 16X14
- Master Bedroom Description: Ceiling - Cathedral, Ceiling Fan(s), Closet, Flooring - Wall to Wall Carpet
- Oth1 Room Name: Loft
- Oth1 Dimen: 15X13
- Oth1 Dscrp: Skylight, Ceiling Fan(s), Closet, Flooring - Wall to Wall Carpet
- Oth1 Level: Third Floor
- No Living Levels: 2
Exterior Features
- Roof: Asphalt/Fiberglass Shingles
- Construction: Frame
- Exterior: Wood
- Exterior Unit Features: Deck - Composite
Garage/Parking
- Garage Parking: Under, Garage Door Opener, Storage
- Garage Spaces: 1
- Parking: Off-Street, Paved Driveway
- Parking Spaces: 2
Utilities
- Cooling: Central Air
- Heating: Forced Air, Gas
- Hot Water: Natural Gas
- Utility Connections: for Gas Range, for Gas Oven, for Gas Dryer, Washer Hookup
- Sewer: City/Town Sewer
- Water: City/Town Water
Condo/Co-op/Association
- Condominium Name: Hovey Square Estates
- Association Fee Includes: Master Insurance, Exterior Maintenance, Road Maintenance, Landscaping, Snow Removal, Refuse Removal
- Management: Professional - Off Site
- No Units: 60
- Unit Building: 25
Fee Information
- Fee Interval: Monthly
Lot Info
- Assessor Parcel Number: M:0049 B:0170 L:2.25
- Zoning: res
Ownership History
Purchase Details
Home Financials for this Owner
Home Financials are based on the most recent Mortgage that was taken out on this home.Purchase Details
Home Financials for this Owner
Home Financials are based on the most recent Mortgage that was taken out on this home.Purchase Details
Purchase Details
Home Financials for this Owner
Home Financials are based on the most recent Mortgage that was taken out on this home.Purchase Details
Home Financials for this Owner
Home Financials are based on the most recent Mortgage that was taken out on this home.Purchase Details
Similar Homes in the area
Home Values in the Area
Average Home Value in this Area
Purchase History
| Date | Type | Sale Price | Title Company |
|---|---|---|---|
| Deed | $435,000 | -- | |
| Not Resolvable | $200,000 | -- | |
| Deed | -- | -- | |
| Deed | -- | -- | |
| Deed | $112,500 | -- | |
| Deed | $112,500 | -- | |
| Deed | $92,500 | -- | |
| Deed | $92,500 | -- | |
| Deed | $123,500 | -- |
Mortgage History
| Date | Status | Loan Amount | Loan Type |
|---|---|---|---|
| Previous Owner | $139,811 | Stand Alone Refi Refinance Of Original Loan | |
| Previous Owner | $160,000 | New Conventional | |
| Previous Owner | $60,000 | Purchase Money Mortgage | |
| Previous Owner | $88,950 | Purchase Money Mortgage |
Property History
| Date | Event | Price | Change | Sq Ft Price |
|---|---|---|---|---|
| 06/30/2025 06/30/25 | Sold | $435,000 | +2.4% | $331 / Sq Ft |
| 06/03/2025 06/03/25 | Pending | -- | -- | -- |
| 05/28/2025 05/28/25 | For Sale | $425,000 | +112.5% | $323 / Sq Ft |
| 01/20/2017 01/20/17 | Sold | $200,000 | +2.6% | $159 / Sq Ft |
| 12/04/2016 12/04/16 | Pending | -- | -- | -- |
| 11/30/2016 11/30/16 | For Sale | $195,000 | -- | $155 / Sq Ft |
Tax History Compared to Growth
Tax History
| Year | Tax Paid | Tax Assessment Tax Assessment Total Assessment is a certain percentage of the fair market value that is determined by local assessors to be the total taxable value of land and additions on the property. | Land | Improvement |
|---|---|---|---|---|
| 2025 | $3,827 | $378,200 | $0 | $378,200 |
| 2024 | $3,702 | $354,300 | $0 | $354,300 |
| 2023 | $3,591 | $310,100 | $0 | $310,100 |
| 2022 | $3,442 | $280,100 | $0 | $280,100 |
| 2021 | $3,165 | $243,300 | $0 | $243,300 |
| 2020 | $3,159 | $236,600 | $0 | $236,600 |
| 2019 | $3,088 | $224,600 | $0 | $224,600 |
| 2018 | $2,863 | $202,500 | $0 | $202,500 |
| 2017 | $2,671 | $202,500 | $0 | $202,500 |
| 2016 | $2,385 | $160,700 | $0 | $160,700 |
| 2015 | $2,369 | $158,700 | $0 | $158,700 |
| 2014 | $2,272 | $156,800 | $0 | $156,800 |
Agents Affiliated with this Home
-
Stacie Gallucci
S
Seller's Agent in 2025
Stacie Gallucci
Redfin Corp.
-
Bridget DiEoreo

Buyer's Agent in 2025
Bridget DiEoreo
Laer Realty
(781) 727-1970
2 in this area
72 Total Sales
-
Donna Bursey

Seller's Agent in 2017
Donna Bursey
Berkshire Hathaway HomeServices Verani Realty Salem
(978) 423-5163
9 in this area
151 Total Sales
-
Eden Alvarez
E
Buyer's Agent in 2017
Eden Alvarez
Berkshire Hathaway HomeServices Verani Realty Methuen
(978) 689-5836
5 Total Sales
About Hovey Square
Map
Source: MLS Property Information Network (MLS PIN)
MLS Number: 72097476
APN: DRAC-000049-000170-000002-000025
- 36 Tobey Rd Unit 35
- 73 Sladen St
- 100 Cass Ave Unit B20
- 24 Turner Ave
- 50 Freeman Ave
- 40 Doyle Ave
- 35 School St Unit 4
- 130 Farmland Rd
- 345 Hildreth St Unit 14
- 37 Campaw St
- 118 Lafayette St
- 24 Beaver St Unit A
- 257 Aiken Ave
- 38-49 Casco St
- 5 Blanche St Unit A
- 1366 Bridge St
- 87 Exeter St
- 14 Louis Farm Rd Unit 14
- 375 Aiken Ave Unit 9
- 25 Dana St
