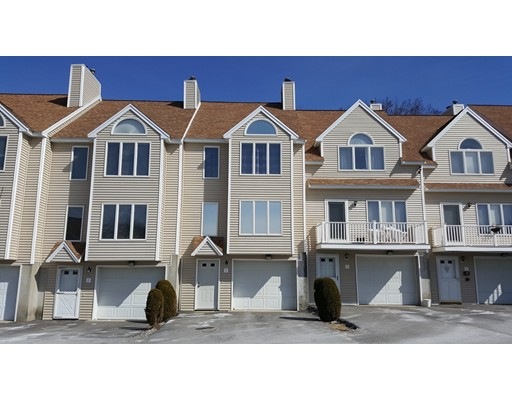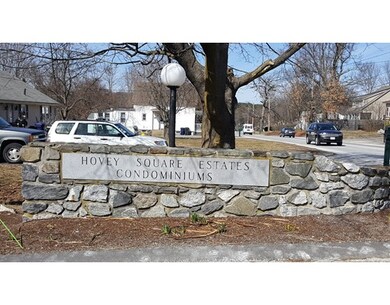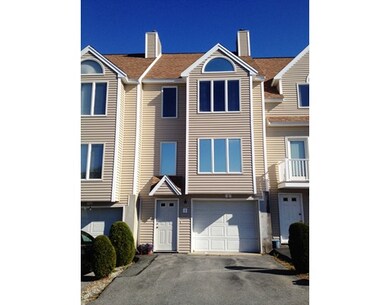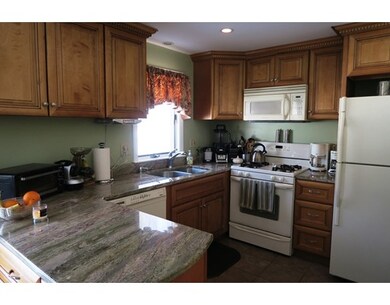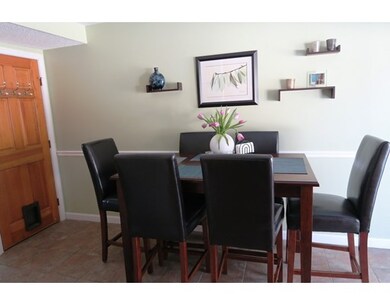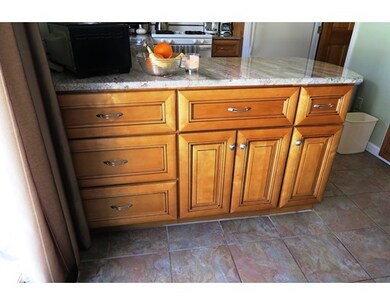
Hovey Square 36 Tobey Rd Unit 3 Dracut, MA 01826
About This Home
As of July 2024Beautiful townhome at Hovey Estates - that has it all! Large garage with extra storage area for starters. Open concept kitchen / dining room overlooking the new, private, vinyl deck and backyard. Kitchen has been updated with custom cabinets and beautiful granite countertops. Large living room with fireplace. Lots of recent upgrades that include new heating system, new central a/c and newer hot water heater. Full bath upstairs has a large Jacuzzi tub. Seller cannot close until June 5, 2017 because unit is currently occupied by tenant. Pets are allowed with board approval.
Last Buyer's Agent
Barbara Calder
Wilson Wolfe Real Estate
Property Details
Home Type
Condominium
Est. Annual Taxes
$3,866
Year Built
1988
Lot Details
0
Listing Details
- Unit Level: 1
- Unit Placement: Street
- Property Type: Condominium/Co-Op
- Other Agent: 2.00
- Lead Paint: Unknown
- Year Round: Yes
- Special Features: None
- Property Sub Type: Condos
- Year Built: 1988
Interior Features
- Appliances: Range, Dishwasher, Microwave, Refrigerator
- Fireplaces: 1
- Has Basement: Yes
- Fireplaces: 1
- Number of Rooms: 6
- Amenities: Public Transportation, Shopping, Park, Golf Course, Laundromat, Private School, Public School
- Electric: 100 Amps
- Energy: Insulated Windows
- Flooring: Tile, Wall to Wall Carpet
- Insulation: Full
- Interior Amenities: Central Vacuum
- Bedroom 2: Second Floor, 11X17
- Bathroom #1: First Floor
- Bathroom #2: Second Floor
- Kitchen: First Floor, 14X17
- Living Room: First Floor, 14X16
- Master Bedroom: Second Floor, 12X17
- Master Bedroom Description: Flooring - Wall to Wall Carpet
- Dining Room: First Floor, 9X11
- Oth1 Room Name: Loft
- Oth1 Dimen: 16X17
- Oth1 Dscrp: Flooring - Wall to Wall Carpet
- Oth1 Level: Third Floor
- No Living Levels: 3
Exterior Features
- Roof: Asphalt/Fiberglass Shingles
- Construction: Frame
- Exterior: Vinyl
- Exterior Unit Features: Deck - Vinyl
Garage/Parking
- Garage Parking: Under
- Garage Spaces: 1
- Parking: Off-Street, Deeded
- Parking Spaces: 2
Utilities
- Cooling: Central Air
- Heating: Forced Air, Gas
- Cooling Zones: 1
- Heat Zones: 1
- Hot Water: Natural Gas
- Utility Connections: for Gas Range
- Sewer: City/Town Sewer
- Water: City/Town Water
Condo/Co-op/Association
- Condominium Name: Hovey Square Estates Condominium
- Association Fee Includes: Master Insurance, Exterior Maintenance, Road Maintenance, Landscaping, Snow Removal, Refuse Removal
- Management: Professional - Off Site
- Pets Allowed: Yes w/ Restrictions
- No Units: 60
- Unit Building: 3
Fee Information
- Fee Interval: Monthly
Lot Info
- Zoning: RES
Ownership History
Purchase Details
Home Financials for this Owner
Home Financials are based on the most recent Mortgage that was taken out on this home.Purchase Details
Home Financials for this Owner
Home Financials are based on the most recent Mortgage that was taken out on this home.Purchase Details
Home Financials for this Owner
Home Financials are based on the most recent Mortgage that was taken out on this home.Similar Homes in the area
Home Values in the Area
Average Home Value in this Area
Purchase History
| Date | Type | Sale Price | Title Company |
|---|---|---|---|
| Not Resolvable | $242,000 | -- | |
| Deed | $226,000 | -- | |
| Deed | $226,000 | -- | |
| Deed | $121,900 | -- |
Mortgage History
| Date | Status | Loan Amount | Loan Type |
|---|---|---|---|
| Open | $407,400 | Purchase Money Mortgage | |
| Closed | $407,400 | Purchase Money Mortgage | |
| Closed | $228,000 | Stand Alone Refi Refinance Of Original Loan | |
| Closed | $229,900 | New Conventional | |
| Previous Owner | $180,000 | Purchase Money Mortgage | |
| Previous Owner | $97,500 | Purchase Money Mortgage |
Property History
| Date | Event | Price | Change | Sq Ft Price |
|---|---|---|---|---|
| 07/17/2024 07/17/24 | Sold | $425,000 | +10.4% | $337 / Sq Ft |
| 06/10/2024 06/10/24 | Pending | -- | -- | -- |
| 06/06/2024 06/06/24 | For Sale | $385,000 | +59.1% | $305 / Sq Ft |
| 05/15/2017 05/15/17 | Sold | $242,000 | +0.9% | $192 / Sq Ft |
| 03/20/2017 03/20/17 | Pending | -- | -- | -- |
| 03/17/2017 03/17/17 | For Sale | $239,900 | -- | $190 / Sq Ft |
Tax History Compared to Growth
Tax History
| Year | Tax Paid | Tax Assessment Tax Assessment Total Assessment is a certain percentage of the fair market value that is determined by local assessors to be the total taxable value of land and additions on the property. | Land | Improvement |
|---|---|---|---|---|
| 2025 | $3,866 | $382,000 | $0 | $382,000 |
| 2024 | $3,739 | $357,800 | $0 | $357,800 |
| 2023 | $3,627 | $313,200 | $0 | $313,200 |
| 2022 | $3,477 | $282,900 | $0 | $282,900 |
| 2021 | $3,198 | $245,800 | $0 | $245,800 |
| 2020 | $3,189 | $238,900 | $0 | $238,900 |
| 2019 | $3,119 | $226,800 | $0 | $226,800 |
| 2018 | $2,892 | $204,500 | $0 | $204,500 |
| 2017 | $2,698 | $204,500 | $0 | $204,500 |
| 2016 | $2,409 | $162,300 | $0 | $162,300 |
| 2015 | $2,392 | $160,200 | $0 | $160,200 |
| 2014 | $2,294 | $158,300 | $0 | $158,300 |
Agents Affiliated with this Home
-

Seller's Agent in 2024
Jill Fitzpatrick
Century 21 North East
(781) 475-2766
2 in this area
83 Total Sales
-

Buyer's Agent in 2024
Bill Pozerycki
Keller Williams Realty-Merrimack
(978) 621-0570
6 in this area
114 Total Sales
-

Seller's Agent in 2017
Kelli Gilbride
(978) 866-2174
29 in this area
154 Total Sales
-
B
Buyer's Agent in 2017
Barbara Calder
Wilson Wolfe Real Estate
About Hovey Square
Map
Source: MLS Property Information Network (MLS PIN)
MLS Number: 72132155
APN: DRAC-000049-000170-000002-000003
- 36 Tobey Rd Unit 35
- 36 Clark Ave
- 73 Sladen St
- 24 Dorothy Ave
- 100 Cass Ave Unit B20
- 31 Iona Ave
- 20 Osgood Ave
- 24 Turner Ave
- 16 Pinehurst Ave
- 39 Doyle Ave
- 451 Pleasant St
- 26 Pine Ave
- 118 Lafayette St
- 24 Beaver St Unit A
- 38-49 Casco St
- 5 Blanche St Unit A
- 1366 Bridge St
- 87 Exeter St
- 14 Louis Farm Rd Unit 14
- 461 Aiken Ave
