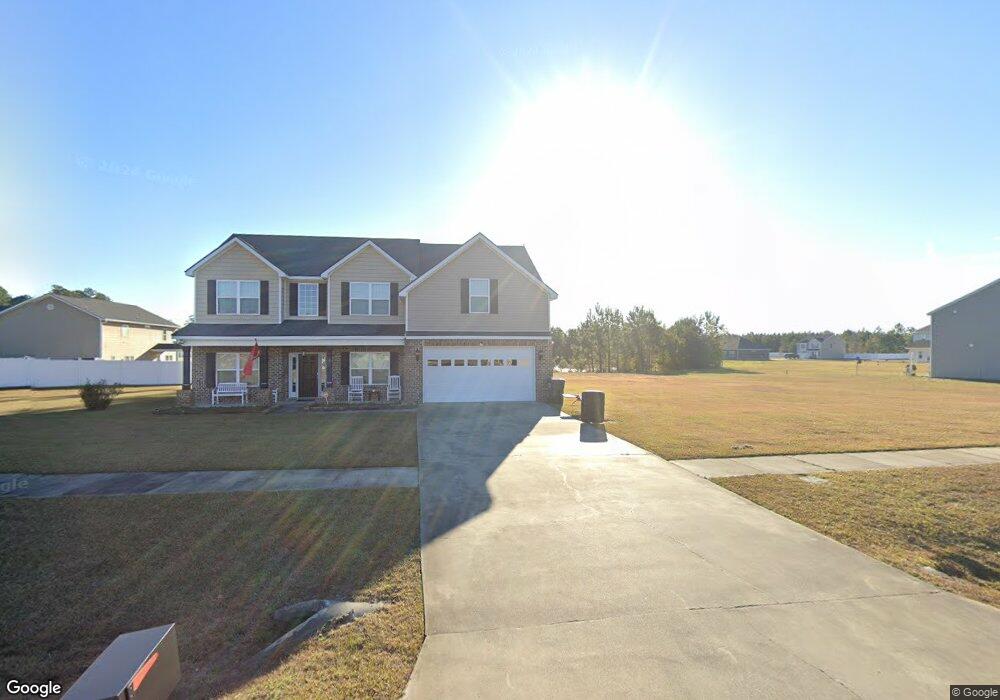36 Tondee Way Midway, GA 31320
Estimated Value: $382,044 - $421,000
5
Beds
4
Baths
3,240
Sq Ft
$123/Sq Ft
Est. Value
About This Home
This home is located at 36 Tondee Way, Midway, GA 31320 and is currently estimated at $398,761, approximately $123 per square foot. 36 Tondee Way is a home located in Liberty County with nearby schools including Liberty Elementary School, Midway Middle School, and Liberty County High School.
Ownership History
Date
Name
Owned For
Owner Type
Purchase Details
Closed on
Aug 17, 2021
Sold by
Wilson Amanda L
Bought by
Milton Cheryle Marie and Jones Jonathan
Current Estimated Value
Home Financials for this Owner
Home Financials are based on the most recent Mortgage that was taken out on this home.
Original Mortgage
$310,000
Outstanding Balance
$281,032
Interest Rate
2.7%
Mortgage Type
VA
Estimated Equity
$117,729
Purchase Details
Closed on
Aug 24, 2015
Sold by
Wilson Amanda L and Sila Fernand
Bought by
Wilson Amanda L
Purchase Details
Closed on
Mar 11, 2013
Sold by
Dpm Ventures Llc
Bought by
Circle M Construction Inc
Create a Home Valuation Report for This Property
The Home Valuation Report is an in-depth analysis detailing your home's value as well as a comparison with similar homes in the area
Home Values in the Area
Average Home Value in this Area
Purchase History
| Date | Buyer | Sale Price | Title Company |
|---|---|---|---|
| Milton Cheryle Marie | $310,000 | -- | |
| Wilson Amanda L | -- | -- | |
| Circle M Construction Inc | $35,000 | -- |
Source: Public Records
Mortgage History
| Date | Status | Borrower | Loan Amount |
|---|---|---|---|
| Open | Milton Cheryle Marie | $310,000 |
Source: Public Records
Tax History Compared to Growth
Tax History
| Year | Tax Paid | Tax Assessment Tax Assessment Total Assessment is a certain percentage of the fair market value that is determined by local assessors to be the total taxable value of land and additions on the property. | Land | Improvement |
|---|---|---|---|---|
| 2024 | $331 | $157,060 | $18,000 | $139,060 |
| 2023 | $331 | $140,547 | $18,000 | $122,547 |
| 2022 | $4,541 | $116,652 | $18,000 | $98,652 |
| 2021 | $3,887 | $100,055 | $16,000 | $84,055 |
| 2020 | $3,636 | $93,210 | $16,000 | $77,210 |
| 2019 | $3,573 | $94,006 | $16,000 | $78,006 |
| 2018 | $3,560 | $94,802 | $16,000 | $78,802 |
| 2017 | $3,082 | $93,598 | $14,000 | $79,598 |
| 2016 | $3,274 | $93,598 | $14,000 | $79,598 |
| 2015 | $3,565 | $93,598 | $14,000 | $79,598 |
| 2014 | $3,565 | $97,606 | $14,000 | $83,606 |
Source: Public Records
Map
Nearby Homes
- 435 Wilkins Rd
- 455 Tondee Way
- 590 Wilkins Rd
- 1156 Wilkins Rd
- 262.44 AC Leroy Coffer Hwy
- 262.44AC Leroy Coffer Hwy
- 0 Leroy Coffer Hwy Unit 159135
- 2022 Luke Rd
- 0 Main Trail Unit 10385280
- Lot 18 Main Trail
- 776 Phillips Rd
- 70 Pate Rogers Rd
- 192 Lexie Ln
- 1869 Freedman Grove Rd
- 90 Charleston Ct
- 29 Sassafras Ln
- 92 Lachlan Ln
- 364 River Bend Dr
- 327 River Bend Dr
- 296 River Bend Dr
