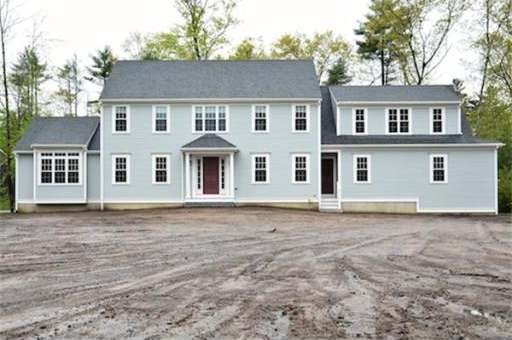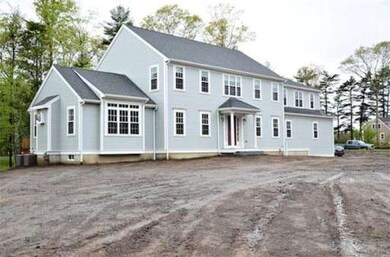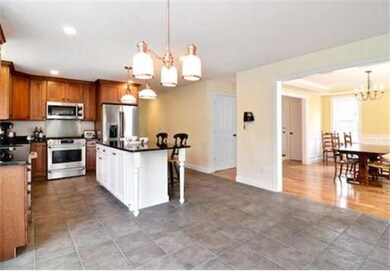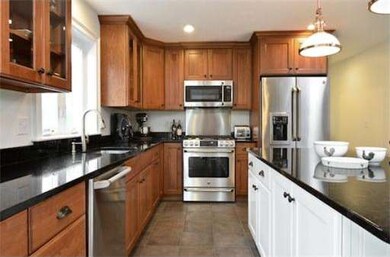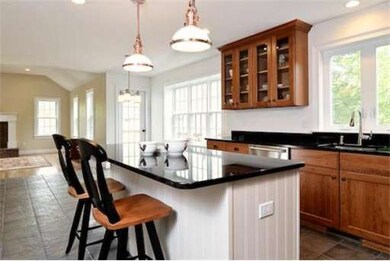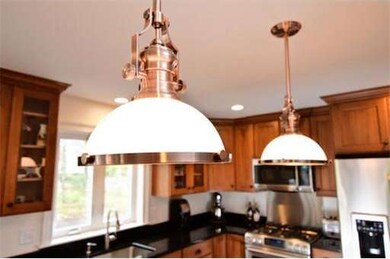
36 Trailside Ln Hanover, MA 02339
About This Home
As of May 2017If you are looking for brand NEW, here it is!! Wonderful subdivision in one of Hanover's historic districts. Tastefully appointed with many extras. Hardi Plank siding with 4"reveal. 40" louverless gas FP with raised hearth.Tray ceiling in dining room, lighting fixtures, Omega Cherry cabinets, GE cafe appliances, 6' master bath tub.....just to mention some of these extras. All the exterior doors have been upgraded and is New England style thru and thru.
Last Agent to Sell the Property
William Raveis R.E. & Home Services Listed on: 05/07/2012

Last Buyer's Agent
Susan Condon
Tullish & Clancy License #453500769
Home Details
Home Type
Single Family
Est. Annual Taxes
$15,044
Year Built
2012
Lot Details
0
Listing Details
- Lot Description: Corner, Wooded, Paved Drive
- Special Features: None
- Property Sub Type: Detached
- Year Built: 2012
Interior Features
- Has Basement: Yes
- Fireplaces: 1
- Primary Bathroom: Yes
- Number of Rooms: 10
- Amenities: Public Transportation, Shopping, Walk/Jog Trails, Conservation Area, House of Worship
- Flooring: Wood, Tile, Wall to Wall Carpet
- Basement: Full, Interior Access, Concrete Floor
- Bedroom 2: Second Floor
- Bedroom 3: Second Floor
- Bedroom 4: Second Floor
- Bathroom #1: First Floor
- Bathroom #2: Second Floor
- Bathroom #3: Second Floor
- Kitchen: First Floor
- Laundry Room: First Floor
- Living Room: First Floor
- Master Bedroom: Second Floor
- Master Bedroom Description: Full Bath, Linen Closet, Walk-in Closet, Wall to Wall Carpet, Bay/Bow Windows
- Dining Room: First Floor
- Family Room: First Floor
Exterior Features
- Construction: Frame
- Exterior: Clapboard, Shingles
- Exterior Features: Decor. Lighting, Screens
- Foundation: Poured Concrete
Garage/Parking
- Garage Parking: Attached, Garage Door Opener, Side Entry
- Garage Spaces: 2
- Parking: Off-Street, Paved Driveway
- Parking Spaces: 8
Utilities
- Hot Water: Natural Gas
Condo/Co-op/Association
- HOA: Unknown
Ownership History
Purchase Details
Home Financials for this Owner
Home Financials are based on the most recent Mortgage that was taken out on this home.Similar Homes in the area
Home Values in the Area
Average Home Value in this Area
Purchase History
| Date | Type | Sale Price | Title Company |
|---|---|---|---|
| Deed | $230,000 | -- | |
| Deed | $230,000 | -- |
Mortgage History
| Date | Status | Loan Amount | Loan Type |
|---|---|---|---|
| Open | $480,000 | Stand Alone Refi Refinance Of Original Loan | |
| Closed | $484,350 | Stand Alone Refi Refinance Of Original Loan | |
| Closed | $484,000 | New Conventional | |
| Closed | $417,000 | New Conventional | |
| Closed | $395,000 | No Value Available | |
| Closed | $417,000 | Purchase Money Mortgage |
Property History
| Date | Event | Price | Change | Sq Ft Price |
|---|---|---|---|---|
| 05/12/2017 05/12/17 | Sold | $800,000 | -3.0% | $178 / Sq Ft |
| 04/23/2017 04/23/17 | Pending | -- | -- | -- |
| 03/10/2017 03/10/17 | For Sale | $825,000 | +22.2% | $183 / Sq Ft |
| 06/27/2012 06/27/12 | Sold | $675,000 | 0.0% | $211 / Sq Ft |
| 06/07/2012 06/07/12 | Pending | -- | -- | -- |
| 05/07/2012 05/07/12 | For Sale | $675,000 | -- | $211 / Sq Ft |
Tax History Compared to Growth
Tax History
| Year | Tax Paid | Tax Assessment Tax Assessment Total Assessment is a certain percentage of the fair market value that is determined by local assessors to be the total taxable value of land and additions on the property. | Land | Improvement |
|---|---|---|---|---|
| 2025 | $15,044 | $1,218,100 | $337,000 | $881,100 |
| 2024 | $14,549 | $1,133,100 | $337,000 | $796,100 |
| 2023 | $14,209 | $1,053,300 | $306,300 | $747,000 |
| 2022 | $13,818 | $906,100 | $269,600 | $636,500 |
| 2021 | $13,719 | $840,100 | $245,000 | $595,100 |
| 2020 | $13,301 | $815,500 | $267,300 | $548,200 |
| 2019 | $12,969 | $790,300 | $278,400 | $511,900 |
| 2018 | $12,428 | $763,400 | $298,500 | $464,900 |
| 2017 | $12,289 | $743,900 | $270,800 | $473,100 |
| 2016 | $11,945 | $708,500 | $246,300 | $462,200 |
| 2015 | $11,100 | $687,300 | $246,300 | $441,000 |
Agents Affiliated with this Home
-
S
Seller's Agent in 2017
Susan Condon
Tullish & Clancy
-
Anne Fitzgerald

Buyer's Agent in 2017
Anne Fitzgerald
William Raveis R.E. & Home Services
(781) 690-1116
34 in this area
115 Total Sales
-
Anne Merna
A
Seller's Agent in 2012
Anne Merna
William Raveis R.E. & Home Services
(781) 820-3270
1 in this area
14 Total Sales
Map
Source: MLS Property Information Network (MLS PIN)
MLS Number: 71379365
APN: HANO-000079-000000-000037
- 1057 Broadway
- Lot 22 Adams Cir
- 11 Elm Place
- 250 Center St
- 16 Seltsam Way
- 3 Christopher Ln
- 455 Broadway
- 23 Tindale Way
- 208 Winter St
- 95 Tecumseh Dr
- 108 Waterford Dr
- 211 Circuit St
- 89 W Elm St
- 116 Spring Meadow Ln
- 418 E Washington St
- 87 School St
- 41 Steven St
- 17 Maplewood Dr
- 21 Beechwood Ave
- 27 Wampatuck St
