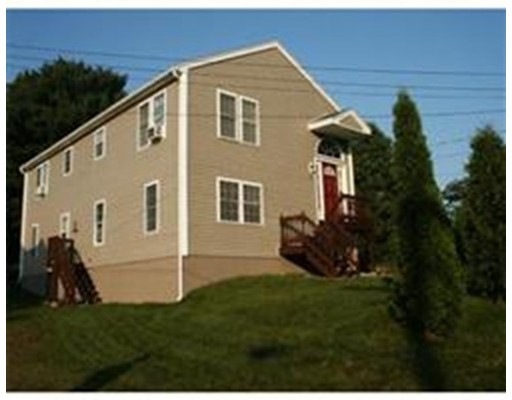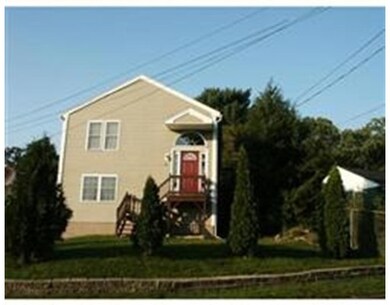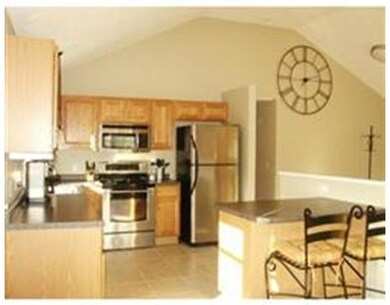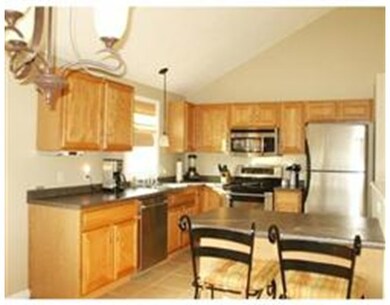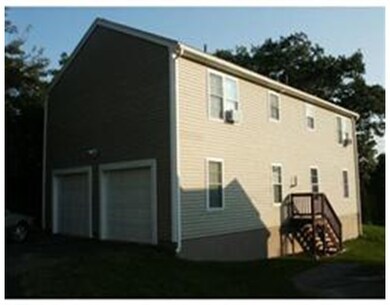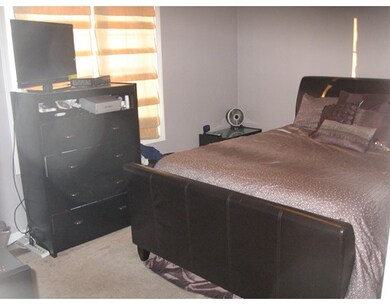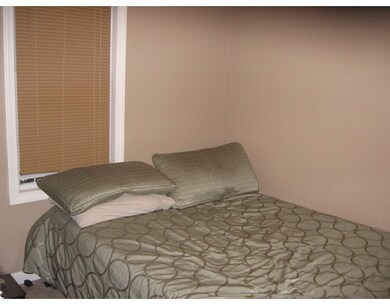
36 Upland St Worcester, MA 01607
South Quinsigamond Village NeighborhoodAbout This Home
As of September 2019MOTIVATED SELLER!!!! LIKE NEW!!!! ONLY 10 YEARS OLD. ABSOLUTELY BEAUTIFUL 3 BEDROOM, 2 BATHROOM RAISED RANCH. FRESH PAINT, CATHEDRAL CEILINGS. THIS SPACIOUS OPEN FLOOR PLAN OFFERS LOADS OF CABINET SPACE AND A CREATIVE IMAGINATION TO MAKE THIS YOUR OWN. EXTRA LARGE FAMILY ROOM IN BASEMENT WITH WALL TO WALL CARPETING, FULL BATHROOM AND LAUNDRY AREA ALL WALKS OUT INTO AN ATTACHED 2 CAR GARAGE WITH PLENTY OF EXTRA PARKING SPACE IN THE DRIVEWAY. EXCELLENT COMMUTER HOME, ONLY MINUTES FROM THE MASS PIKE AND ROUTE 20. OWNER HAS TAKEN GREAT CARE OF THE HOUSE AND IS READY TO WELCOME THE NEXT NEW OWNER! CALL TODAY!
Last Agent to Sell the Property
John Bartosiewicz
DCU Realty - Marlboro License #453012437 Listed on: 03/03/2015
Home Details
Home Type
Single Family
Est. Annual Taxes
$5,538
Year Built
2004
Lot Details
0
Listing Details
- Lot Description: Wooded, Paved Drive, Level
- Special Features: None
- Property Sub Type: Detached
- Year Built: 2004
Interior Features
- Appliances: Range, Dishwasher, Disposal, Microwave, Refrigerator, Freezer, Washer, Dryer
- Has Basement: Yes
- Number of Rooms: 6
- Amenities: Public Transportation, Shopping, Swimming Pool, Tennis Court, Park, Walk/Jog Trails, Stables, Golf Course, Medical Facility, Laundromat, Bike Path, Conservation Area, Highway Access, House of Worship, Marina, Private School, Public School, T-Station, University
- Electric: 110 Volts, 220 Volts, Circuit Breakers, 200 Amps
- Energy: Insulated Windows, Insulated Doors
- Flooring: Wood, Tile, Wall to Wall Carpet, Hardwood, Wood Laminate
- Insulation: Fiberglass, Blown In
- Interior Amenities: Security System, Cable Available
- Basement: Full, Finished, Interior Access, Garage Access
- Bedroom 2: First Floor, 10X10
- Bedroom 3: First Floor, 10X9
- Bathroom #1: First Floor, 10X7
- Bathroom #2: Basement, 12X8
- Kitchen: First Floor, 21X10
- Living Room: First Floor, 13X19
- Master Bedroom: First Floor, 14X12
- Master Bedroom Description: Closet, Flooring - Wall to Wall Carpet
- Family Room: Basement, 22X16
Exterior Features
- Roof: Asphalt/Fiberglass Shingles
- Construction: Frame
- Exterior: Vinyl
- Exterior Features: Porch, Deck, Deck - Wood, Patio, Balcony, Gutters
- Foundation: Poured Concrete
Garage/Parking
- Garage Parking: Attached, Garage Door Opener, Heated, Storage, Work Area
- Garage Spaces: 2
- Parking: Off-Street, Tandem, Paved Driveway
- Parking Spaces: 6
Utilities
- Cooling: Window AC
- Heating: Forced Air, Oil
- Heat Zones: 2
- Hot Water: Oil, Tank
- Utility Connections: for Electric Range, for Electric Oven, for Electric Dryer, Washer Hookup, Icemaker Connection
Condo/Co-op/Association
- HOA: No
Lot Info
- Assessor Parcel Number: M:29 B:038 L:00B-4
Ownership History
Purchase Details
Home Financials for this Owner
Home Financials are based on the most recent Mortgage that was taken out on this home.Purchase Details
Home Financials for this Owner
Home Financials are based on the most recent Mortgage that was taken out on this home.Purchase Details
Home Financials for this Owner
Home Financials are based on the most recent Mortgage that was taken out on this home.Purchase Details
Purchase Details
Home Financials for this Owner
Home Financials are based on the most recent Mortgage that was taken out on this home.Similar Homes in Worcester, MA
Home Values in the Area
Average Home Value in this Area
Purchase History
| Date | Type | Sale Price | Title Company |
|---|---|---|---|
| Not Resolvable | $300,000 | -- | |
| Not Resolvable | $195,000 | -- | |
| Deed | $190,000 | -- | |
| Foreclosure Deed | $126,000 | -- | |
| Deed | $259,900 | -- |
Mortgage History
| Date | Status | Loan Amount | Loan Type |
|---|---|---|---|
| Open | $283,050 | Stand Alone Refi Refinance Of Original Loan | |
| Closed | $285,000 | New Conventional | |
| Previous Owner | $175,500 | New Conventional | |
| Previous Owner | $186,558 | Purchase Money Mortgage | |
| Previous Owner | $207,900 | Purchase Money Mortgage | |
| Previous Owner | $51,950 | No Value Available |
Property History
| Date | Event | Price | Change | Sq Ft Price |
|---|---|---|---|---|
| 09/04/2019 09/04/19 | Sold | $300,000 | 0.0% | $184 / Sq Ft |
| 07/24/2019 07/24/19 | Pending | -- | -- | -- |
| 07/19/2019 07/19/19 | For Sale | $299,900 | +53.8% | $184 / Sq Ft |
| 09/02/2015 09/02/15 | Sold | $195,000 | 0.0% | $119 / Sq Ft |
| 07/17/2015 07/17/15 | Off Market | $195,000 | -- | -- |
| 07/05/2015 07/05/15 | Price Changed | $204,999 | -4.7% | $126 / Sq Ft |
| 06/01/2015 06/01/15 | Price Changed | $215,000 | -4.4% | $132 / Sq Ft |
| 04/17/2015 04/17/15 | Price Changed | $225,000 | -2.1% | $138 / Sq Ft |
| 03/03/2015 03/03/15 | For Sale | $229,900 | -- | $141 / Sq Ft |
Tax History Compared to Growth
Tax History
| Year | Tax Paid | Tax Assessment Tax Assessment Total Assessment is a certain percentage of the fair market value that is determined by local assessors to be the total taxable value of land and additions on the property. | Land | Improvement |
|---|---|---|---|---|
| 2025 | $5,538 | $419,900 | $117,500 | $302,400 |
| 2024 | $5,468 | $397,700 | $117,500 | $280,200 |
| 2023 | $5,253 | $366,300 | $102,200 | $264,100 |
| 2022 | $4,887 | $321,300 | $81,800 | $239,500 |
| 2021 | $4,796 | $294,600 | $65,400 | $229,200 |
| 2020 | $4,684 | $275,500 | $65,400 | $210,100 |
| 2019 | $4,505 | $250,300 | $58,800 | $191,500 |
| 2018 | $4,467 | $236,200 | $58,800 | $177,400 |
| 2017 | $4,292 | $223,300 | $58,800 | $164,500 |
| 2016 | $4,262 | $206,800 | $42,700 | $164,100 |
| 2015 | $4,150 | $206,800 | $42,700 | $164,100 |
| 2014 | $4,041 | $206,800 | $42,700 | $164,100 |
Agents Affiliated with this Home
-
Ann Marie Belair

Seller's Agent in 2019
Ann Marie Belair
Sterling Realty Belair, INC
(508) 523-2676
12 Total Sales
-
Leilani Mendez
L
Buyer's Agent in 2019
Leilani Mendez
Cameron Real Estate Group
16 Total Sales
-
J
Seller's Agent in 2015
John Bartosiewicz
DCU Realty - Marlboro
-
Elaine Evans

Buyer's Agent in 2015
Elaine Evans
RE/MAX
(508) 954-9019
41 Total Sales
Map
Source: MLS Property Information Network (MLS PIN)
MLS Number: 71797160
APN: WORC-000029-000038-B000000-000004
- 29 Steele St
- 101 Whipple St Unit 101-16
- 306 Greenwood St
- 28 Bittersweet Blvd
- 22 Bittersweet Blvd
- 15 Springbrook Rd
- 7 Manor Rd
- 17 Thenius St
- 7 Davis Rd
- 115 Pakachoag St
- 47 Washington St Unit 54
- 557 SW Cutoff Unit 79
- 557 SW Cutoff Unit 100
- 14 Pinrock Rd
- 14 Saybrook Way
- 1295 Millbury St Unit B
- 422 Granite St
- 424 Granite St
- 1 Nyland St
- 16 Pinrock Rd
