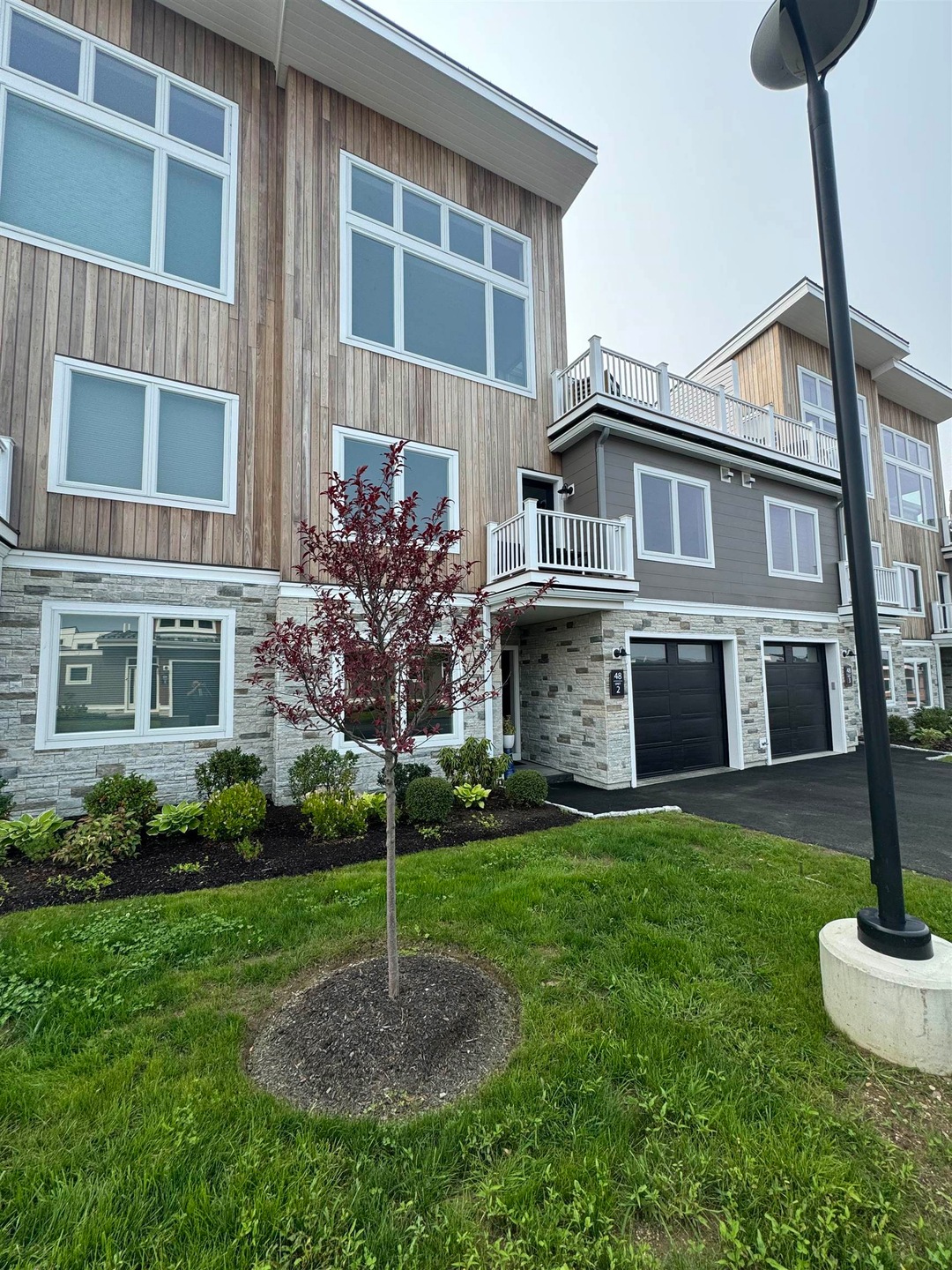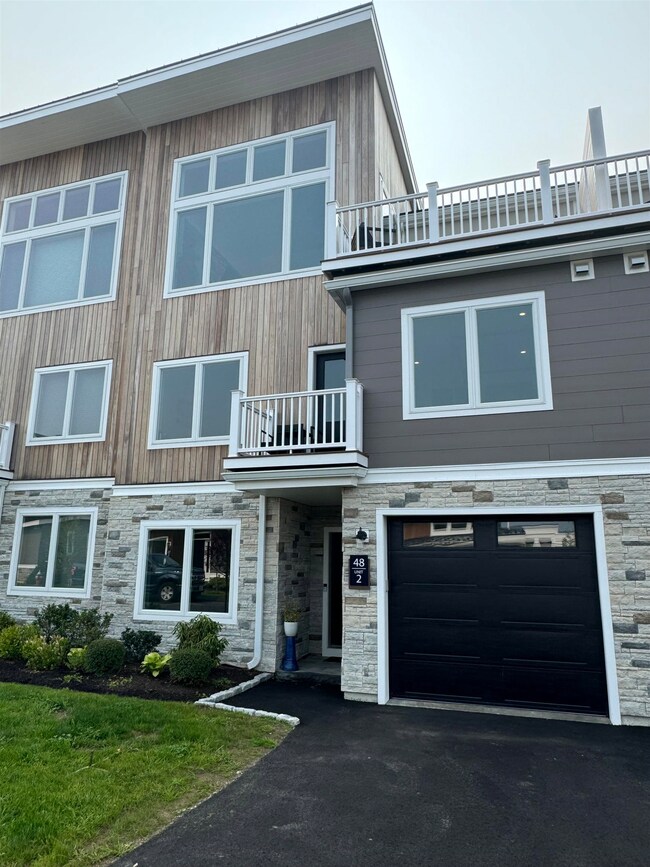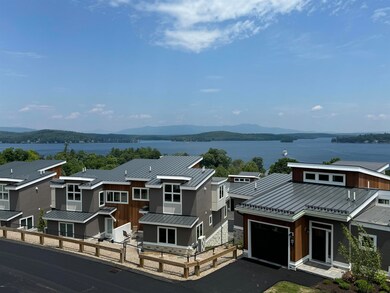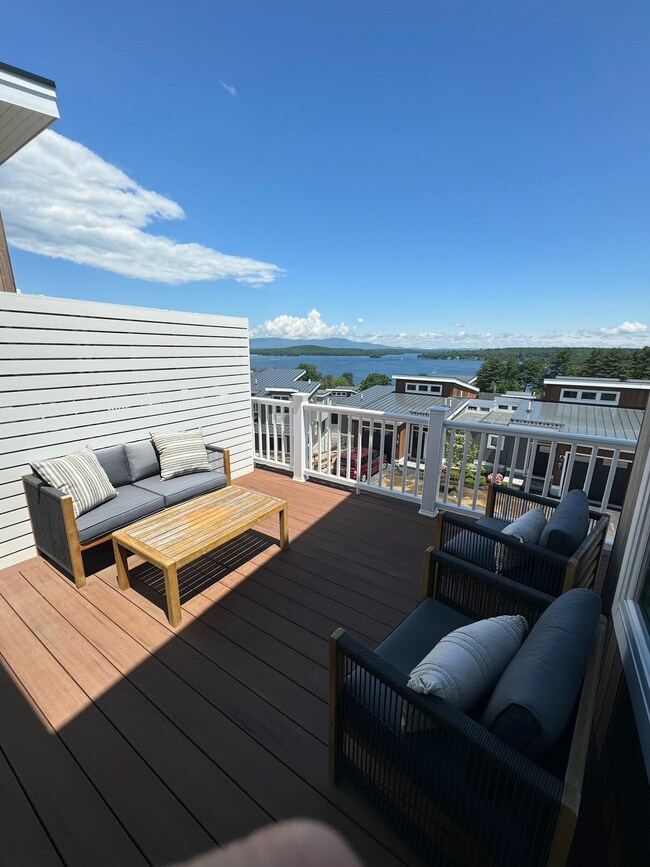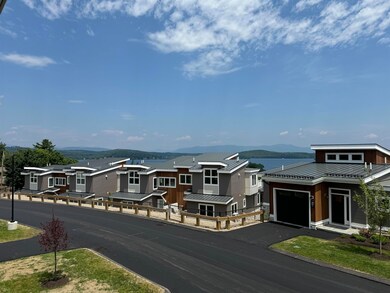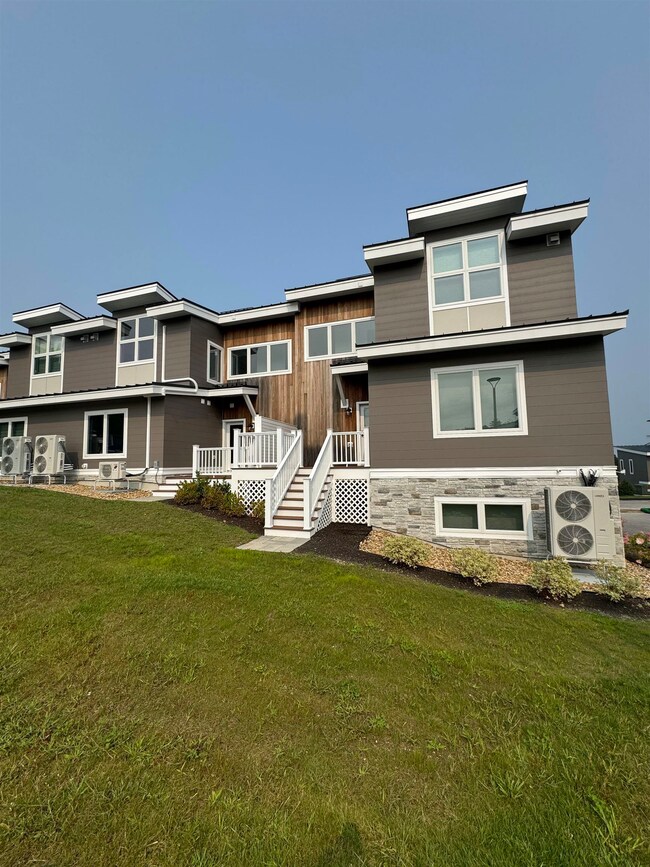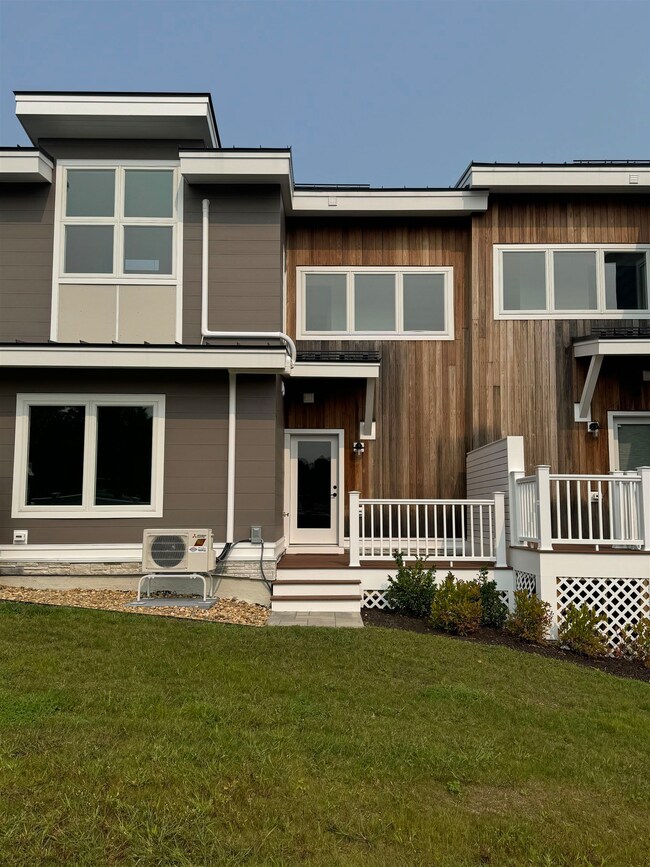36 Vantage Point Dr Unit 4 Laconia, NH 03246
Estimated payment $6,244/month
Highlights
- New Construction
- Wood Flooring
- Natural Light
- Deck
- 1 Car Direct Access Garage
- Patio
About This Home
Mountain Meets Modern! Life with a view - a change of scenery, a change of pace.
Introducing Lookout Lake Winnipesaukee, 48 modern, luxury townhomes in the heart of the Lakes Region, overlooking Lake Winnipesaukee and Governor's Island, with a view of Mount Washington.
Our two and three-bedroom units consist of 5, unique floorplans, 1,800sf to 2,200sf, w/ our living, dining and kitchen areas located on our second and third levels, for optimal, picturesque views.
Our on-site clubhouse, Base Camp, is highlighted by an outdoor pool, fitness center, putting green, indoor and outdoor gathering areas for social events, fire-pits, grills, full-kitchen and pool table! Lookout is designed for those seeking a maintenance-free, active lifestyle, during any of New England's four seasons. With immediate access to Weirs Beach and surrounding Lakes Region, Lookout is minutes from Meredith, Alton Bay, Gilford, and Laconia. Easy access off I-93, Exits 20 or 23.
Our Belknap Floorplan features a first floor garage, main entry-way, two storage rooms and closet. Second floor features an Owner's Suite with full bathroom, laundry room, second & third bedrooms with full bathroom and balcony. Third floor features open-concept living, dining and kitchen areas, and a walk-out deck, to capitalize on the views of Lake Winnipesauke and surrounding mountains.
Our partnership with North Water Marine offers Lookout Owners' year-round, complete boat care along with boat valet and storage.
Townhouse Details
Home Type
- Townhome
Year Built
- Built in 2025 | New Construction
Parking
- 1 Car Direct Access Garage
- Automatic Garage Door Opener
- Driveway
Home Design
- Concrete Foundation
- Wood Frame Construction
- Metal Roof
- Wood Siding
- Aluminum Siding
Interior Spaces
- 2,000 Sq Ft Home
- Property has 3 Levels
- Natural Light
- Window Screens
- Combination Kitchen and Dining Room
- Washer and Dryer Hookup
Kitchen
- Microwave
- Dishwasher
- Kitchen Island
- Disposal
Flooring
- Wood
- Ceramic Tile
Bedrooms and Bathrooms
- 3 Bedrooms
- En-Suite Bathroom
Outdoor Features
- Deck
- Patio
Utilities
- Programmable Thermostat
Community Details
Overview
- Lookout Condos
- Lookout Subdivision
Recreation
- Trails
Map
Home Values in the Area
Average Home Value in this Area
Property History
| Date | Event | Price | List to Sale | Price per Sq Ft |
|---|---|---|---|---|
| 10/10/2025 10/10/25 | For Sale | $999,900 | 0.0% | $500 / Sq Ft |
| 10/03/2024 10/03/24 | Pending | -- | -- | -- |
| 10/02/2024 10/02/24 | For Sale | $999,900 | -- | $500 / Sq Ft |
Source: PrimeMLS
MLS Number: 5017040
- 28 Vantagepoint Dr Unit 1
- 36 Vantage Point Dr Unit 1
- 36 Vantage Point Dr Unit 3
- 85 Tower St
- 9 Treetop Cir Unit 135
- 9 Treetop Cir Unit 15
- 75 Treetop Cir Unit 14
- 130 Endicott St N Unit 104
- 76 Endicott St N
- 59 Treetop Cir Unit 435 (Chestnut Buildi
- 19 Dillon Way Unit 4
- 375 Endicott St N Unit 312
- 375 Endicott St N Unit 105/105A
- 1152 Weirs Blvd Unit 7
- 1187 Weirs Blvd
- UNIT 52 Stonewall Corners Way Unit 52
- 0 Endicott St N Unit 4998140
- 0 Endicott St N Unit 4998136
- 0 Endicott St N Unit 3
- 0 Endicott St N Unit 4998143
- 178 Treetop Cir Unit 1024
- 107 Treetop Cir Unit 725
- 1 Simpson Ave
- 266 Endicott St N Unit 23
- 27 Centenary Ave Unit 2
- 375 Endicott St N Unit 104
- 375 Endicott St N Unit 305
- 883 Weirs Blvd Unit 34
- 8 Melissa Way
- 553 Weirs Blvd
- 32 Siesta Ln Unit 32SL
- 3112 Parade Rd
- 114 Brook Hill
- 98 Brook Hill
- 6 Neal Shore Rd
- 9 Westbury Rd
- 39 Robertson Dr
- 72 Shore Rd
- 50 Paugus Park Rd
- 20 Golf View
