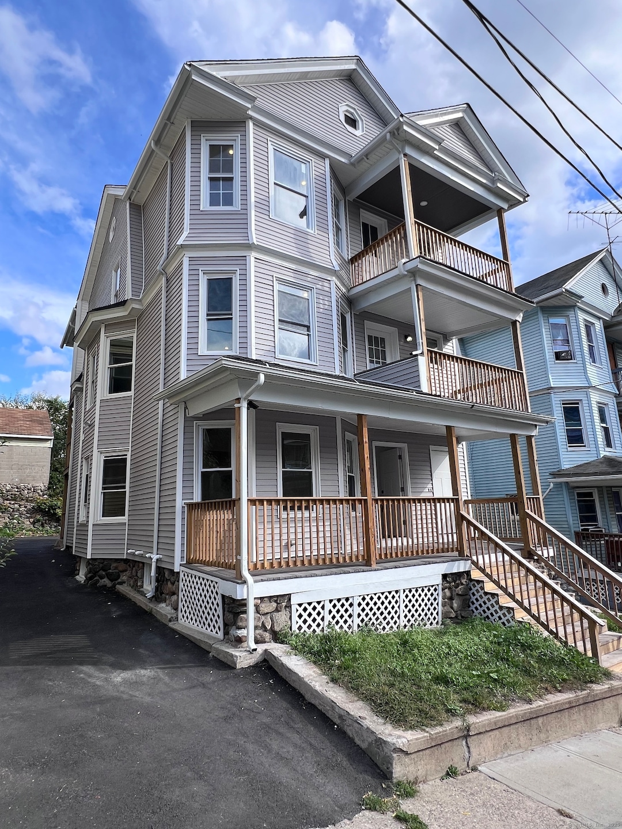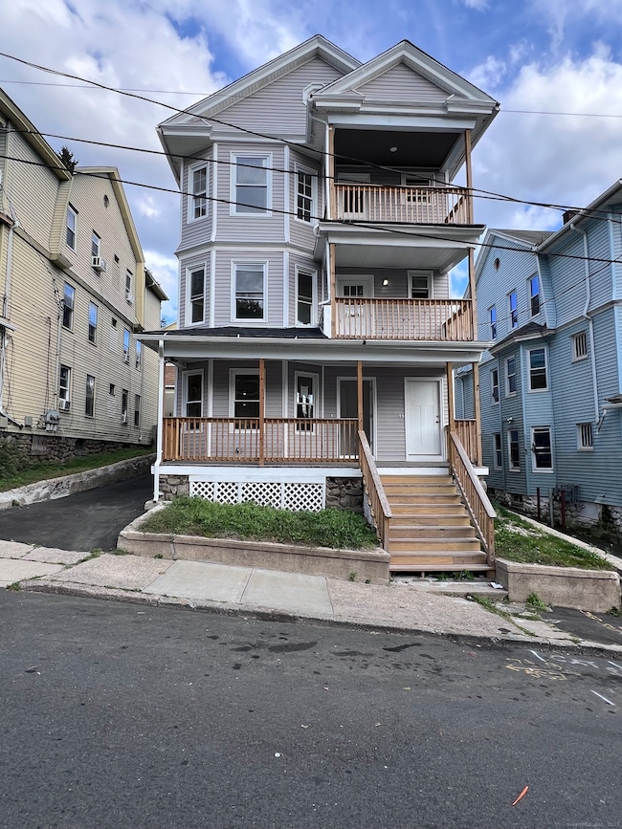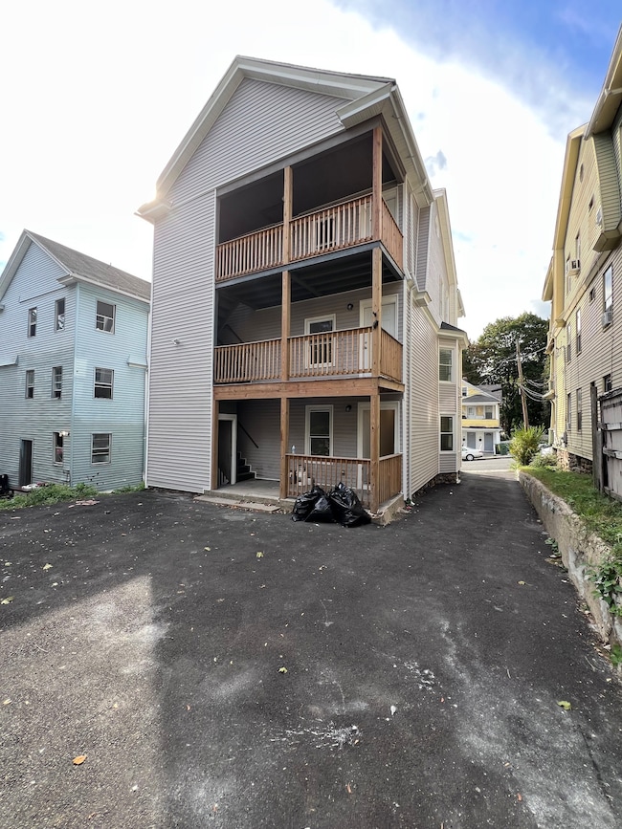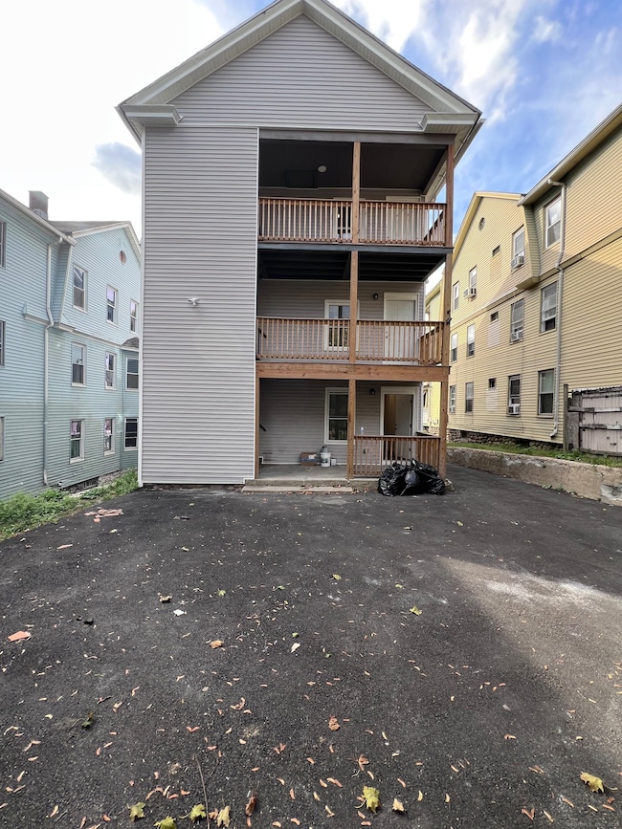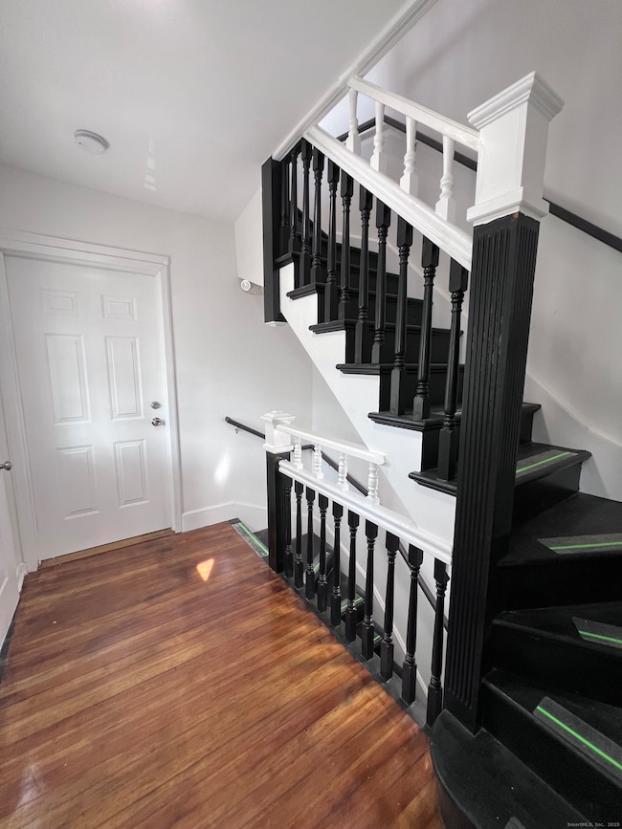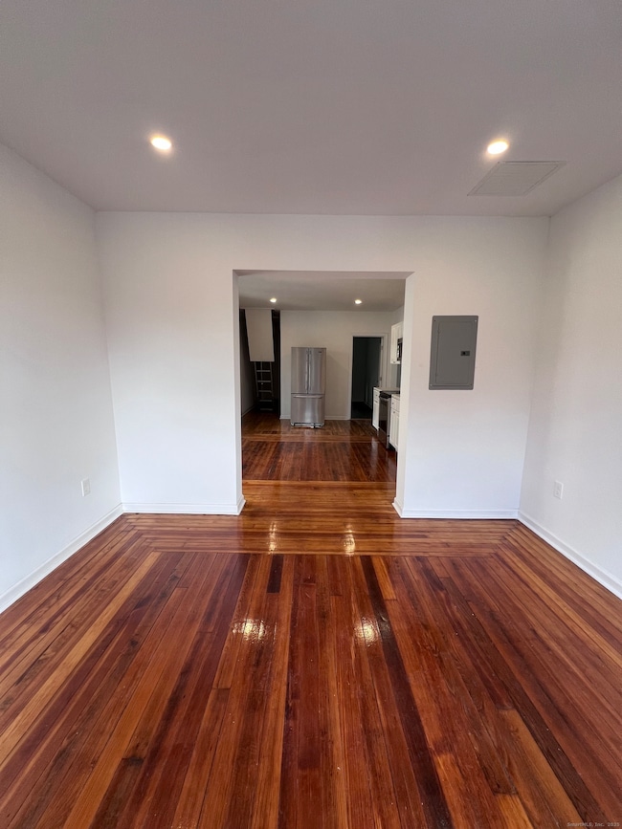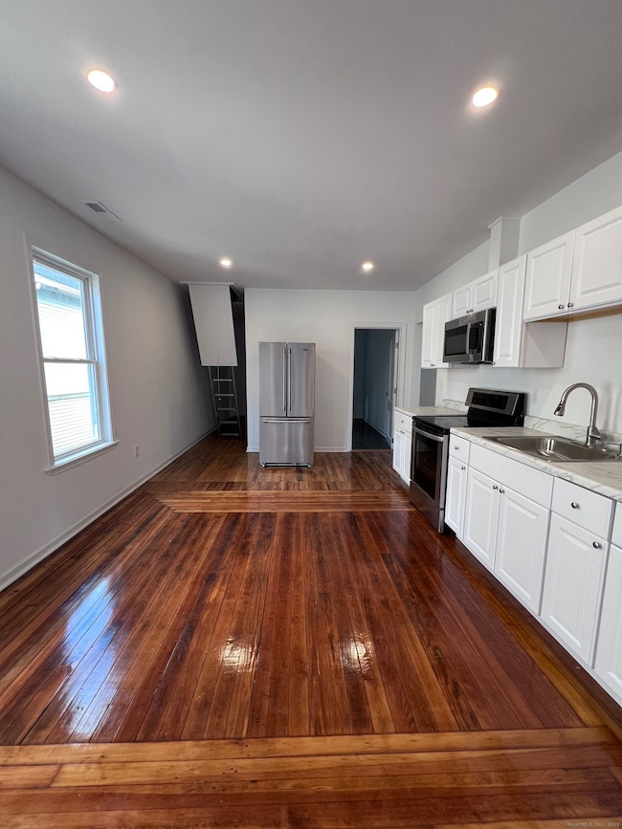36 Vermont St Unit 3 Floor Waterbury, CT 06704
North End District NeighborhoodHighlights
- Property is near public transit
- Public Transportation
- Level Lot
About This Home
Welcome to this beautifully renovated third-floor apartment, updated from top to bottom with new siding, roof, heating and electrical systems, plumbing, lighting, windows, hardwood flooring, and a completely new kitchen and bathroom. Every detail has been thoughtfully upgraded to provide a modern and comfortable living experience. The unit offers 3 generous bedrooms, 1 full bathroom, a bright and spacious living room, and a stylish new kitchen. With abundant natural light throughout and assigned private parking, this home combines comfort, convenience, and contemporary design.
Listing Agent
eXp Realty Brokerage Phone: (203) 666-1172 License #RES.0812060 Listed on: 11/14/2025

Townhouse Details
Home Type
- Townhome
Year Built
- Built in 1910
Home Design
- Vinyl Siding
Interior Spaces
- 2,892 Sq Ft Home
- Unfinished Basement
- Basement Fills Entire Space Under The House
Kitchen
- Electric Range
- Microwave
Bedrooms and Bathrooms
- 3 Bedrooms
- 1 Full Bathroom
Parking
- 4 Parking Spaces
- Shared Driveway
Additional Features
- 3,485 Sq Ft Lot
- Property is near public transit
- Window Unit Cooling System
Listing and Financial Details
- Assessor Parcel Number 1381620
Community Details
Pet Policy
- Pets Allowed with Restrictions
Additional Features
- 3 Units
- Public Transportation
Map
Source: SmartMLS
MLS Number: 24140348
- 36 Vermont St Unit 2 Floor
- 114 Wood St
- 236 Wood St
- 25 Laurel St
- 92 High St Unit 3W
- 103 Walnut St Unit 3rd floor
- 166 Oak St Unit 2
- 84 Ives St
- 94 Oak St
- 89 Wood St Unit 3
- 80 Orange St
- 59 Ward St Unit 3
- 132 Locust St Unit 13
- 132 Locust St Unit 14
- 151 E Farm St Unit 1
- 118 E Farm St Unit 1
- 118 E Farm St
- 14 Wood St Unit 1
- 45 Long Hill Rd Unit 1R
- 45 Long Hill Rd Unit 2R
