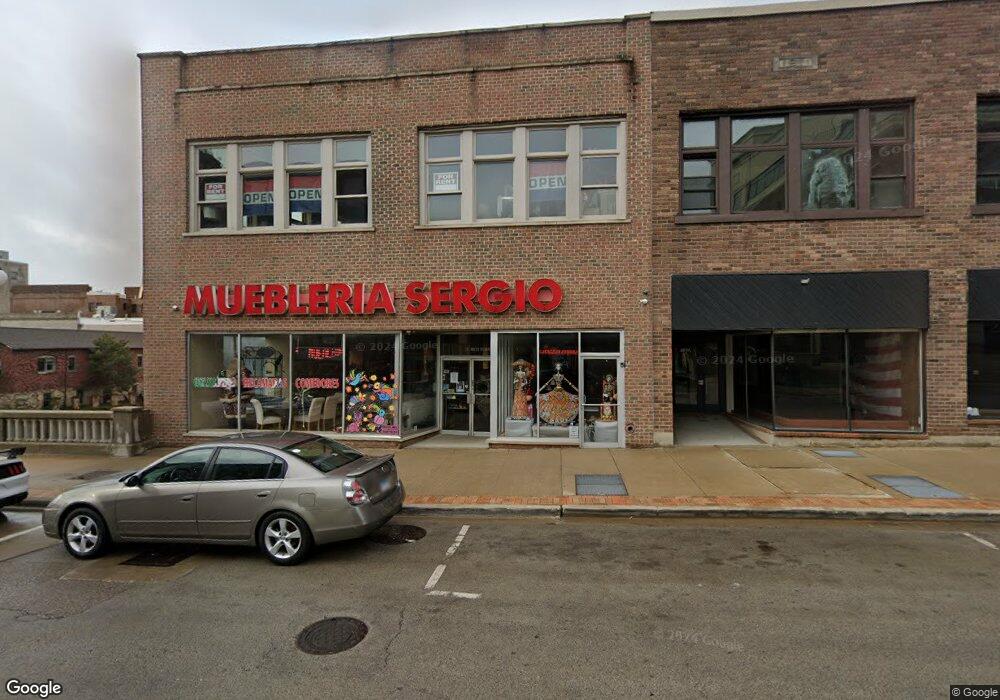36 W Downer Place Unit A Aurora, IL 60506
Downtown Aurora Neighborhood
5
Beds
5
Baths
5,000
Sq Ft
--
Built
About This Home
This home is located at 36 W Downer Place Unit A, Aurora, IL 60506. 36 W Downer Place Unit A is a home located in Kane County with nearby schools including Nicholson Elementary School, Washington Middle School, and West Aurora High School.
Create a Home Valuation Report for This Property
The Home Valuation Report is an in-depth analysis detailing your home's value as well as a comparison with similar homes in the area
Home Values in the Area
Average Home Value in this Area
Tax History Compared to Growth
Map
Nearby Homes
- 256 W Downer Place
- 168 S Lincoln Ave
- 222 Grand Ave
- 450 W Downer Place Unit 4C
- 324 Rosewood Ave
- 332 North Ave
- 328 Rosewood Ave
- 332 S Broadway
- 438 North Ave
- 400 Rosewood Ave
- 415 Blackhawk St
- 932 W New York St
- 542 E Downer Place
- 515 North Ave
- 518 W Park Ave
- 506 S Lasalle St
- 536 North Ave
- 441 N View St
- 574 E Galena Blvd
- 572 Middle Ave
- 36 W Downer Place Unit 1STFLOOR
- 60 S River St Unit 60-64
- 60 S River St Unit 64
- 60 S River St Unit 203
- 60 S River St Unit TWO O THREE
- 60 S River St Unit 300
- 60 S River St
- 60 S River St Unit 62
- 46 W Downer Place
- 52 W Downer Place Unit 308
- 52 W Downer Place Unit 203
- 52 W Downer Place Unit 201
- 52 W Downer Place Unit 202
- 52 W Downer Place Unit 210
- 52 W Downer Place Unit 301
- 52 W Downer Place Unit 310
- 52 W Downer Place Unit 205
- 52 W Downer Place Unit 308
- 52 W Downer Place Unit 202
- 52 W Downer Place Unit 104
