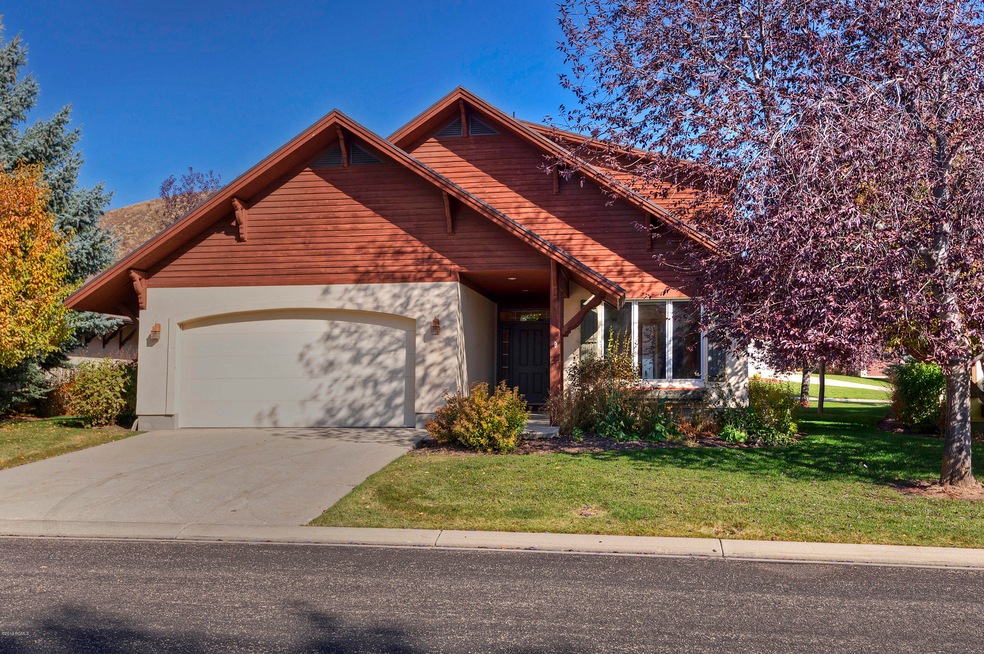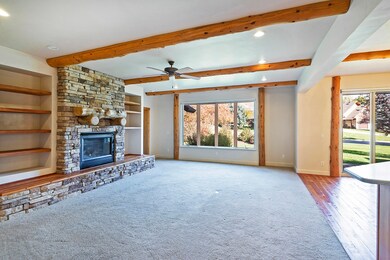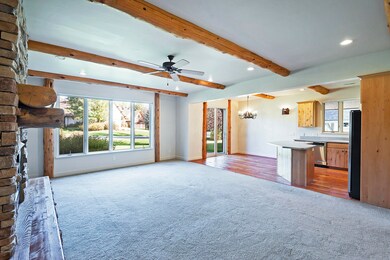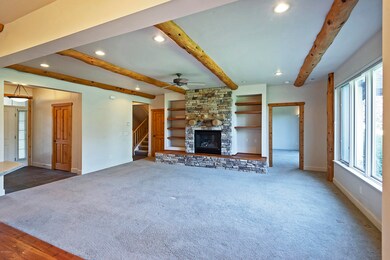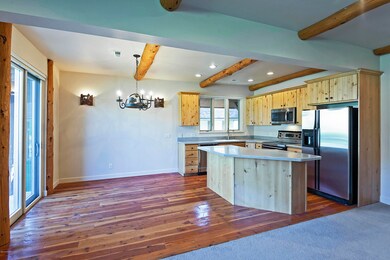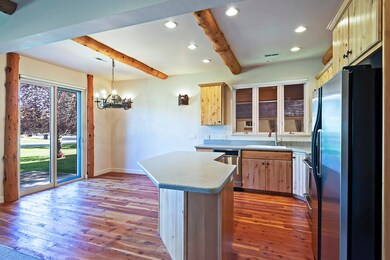
36 W Oberland Ct Midway, UT 84049
Highlights
- Fitness Center
- Tennis Courts
- View of Trees or Woods
- Midway Elementary School Rated A-
- Spa
- Clubhouse
About This Home
As of June 2024Located in the amenity rich Valais Community with outdoor and indoor pools, hot tubs, indoor and outdoor basketball courts, tennis and pickle ball courts, sand volleyball, dog park and walking trails, this home is the perfect getaway!
Last Agent to Sell the Property
GREG Watts
Watts Group Listed on: 10/16/2019
Co-Listed By
Zachary Watts
Watts Group
Home Details
Home Type
- Single Family
Est. Annual Taxes
- $3,474
Year Built
- Built in 1998
Lot Details
- 2,614 Sq Ft Lot
- Property fronts a private road
- South Facing Home
- Southern Exposure
- Landscaped
- Level Lot
- Sprinkler System
HOA Fees
- $215 Monthly HOA Fees
Parking
- 2 Car Attached Garage
Property Views
- Woods
- Trees
- Mountain
- Meadow
Home Design
- Slab Foundation
- Wood Frame Construction
- Asphalt Roof
- Wood Siding
- Concrete Perimeter Foundation
- Stucco
Interior Spaces
- 2,320 Sq Ft Home
- Multi-Level Property
- Ceiling Fan
- Gas Fireplace
- Family Room
- Formal Dining Room
- Crawl Space
- Laundry Room
Kitchen
- Oven
- Microwave
- Dishwasher
- Disposal
Flooring
- Wood
- Carpet
- Tile
Bedrooms and Bathrooms
- 4 Bedrooms
- Primary Bedroom on Main
- 3 Full Bathrooms
Pool
- Spa
- Outdoor Pool
Outdoor Features
- Tennis Courts
Utilities
- Forced Air Heating and Cooling System
- Natural Gas Connected
- High Speed Internet
- Phone Available
- Cable TV Available
Listing and Financial Details
- Assessor Parcel Number 00-0016-8646
Community Details
Overview
- Association fees include maintenance exterior, ground maintenance, management fees
- Association Phone (801) 671-5476
- Valais Subdivision
- Planned Unit Development
Amenities
- Common Area
- Clubhouse
Recreation
- Tennis Courts
- Fitness Center
- Community Pool
- Community Spa
- Trails
Ownership History
Purchase Details
Purchase Details
Home Financials for this Owner
Home Financials are based on the most recent Mortgage that was taken out on this home.Purchase Details
Purchase Details
Purchase Details
Home Financials for this Owner
Home Financials are based on the most recent Mortgage that was taken out on this home.Purchase Details
Purchase Details
Home Financials for this Owner
Home Financials are based on the most recent Mortgage that was taken out on this home.Purchase Details
Similar Homes in the area
Home Values in the Area
Average Home Value in this Area
Purchase History
| Date | Type | Sale Price | Title Company |
|---|---|---|---|
| Warranty Deed | -- | Atlas Title | |
| Warranty Deed | -- | Atlas Title | |
| Warranty Deed | -- | None Listed On Document | |
| Interfamily Deed Transfer | -- | Real Advantage Ttl Ins Agcy | |
| Warranty Deed | -- | Atlas Title Heber City | |
| Interfamily Deed Transfer | -- | Atlas Title Insurance Heber | |
| Interfamily Deed Transfer | -- | Atlas Title Insurance Heber | |
| Interfamily Deed Transfer | -- | First American Title Co Llc | |
| Warranty Deed | -- | First American Title Ins Co |
Mortgage History
| Date | Status | Loan Amount | Loan Type |
|---|---|---|---|
| Previous Owner | $460,000 | New Conventional |
Property History
| Date | Event | Price | Change | Sq Ft Price |
|---|---|---|---|---|
| 06/13/2024 06/13/24 | Sold | -- | -- | -- |
| 04/30/2024 04/30/24 | Pending | -- | -- | -- |
| 04/19/2024 04/19/24 | Price Changed | $889,000 | -1.1% | $358 / Sq Ft |
| 04/06/2024 04/06/24 | For Sale | $899,000 | +60.8% | $362 / Sq Ft |
| 10/25/2019 10/25/19 | Sold | -- | -- | -- |
| 10/17/2019 10/17/19 | Pending | -- | -- | -- |
| 10/16/2019 10/16/19 | For Sale | $559,000 | +30.3% | $241 / Sq Ft |
| 03/12/2014 03/12/14 | Sold | -- | -- | -- |
| 02/12/2014 02/12/14 | Pending | -- | -- | -- |
| 05/23/2013 05/23/13 | For Sale | $429,000 | -- | $182 / Sq Ft |
Tax History Compared to Growth
Tax History
| Year | Tax Paid | Tax Assessment Tax Assessment Total Assessment is a certain percentage of the fair market value that is determined by local assessors to be the total taxable value of land and additions on the property. | Land | Improvement |
|---|---|---|---|---|
| 2024 | $3,503 | $699,045 | $275,000 | $424,045 |
| 2023 | $3,809 | $743,220 | $250,000 | $493,220 |
| 2022 | $4,099 | $743,220 | $250,000 | $493,220 |
| 2021 | $3,683 | $516,035 | $141,750 | $374,285 |
| 2020 | $3,798 | $516,035 | $141,750 | $374,285 |
| 2019 | $3,474 | $283,820 | $0 | $0 |
| 2018 | $3,266 | $266,823 | $0 | $0 |
| 2017 | $2,965 | $240,793 | $0 | $0 |
| 2016 | $2,797 | $221,543 | $0 | $0 |
| 2015 | $2,657 | $221,543 | $0 | $0 |
| 2014 | $3,874 | $170,722 | $0 | $0 |
Agents Affiliated with this Home
-

Seller's Agent in 2024
Zach Watts
Watts Real Estate
(801) 448-4622
55 in this area
83 Total Sales
-
G
Seller Co-Listing Agent in 2024
Greg Watts
Watts Real Estate
(801) 205-7400
62 in this area
89 Total Sales
-

Buyer's Agent in 2024
Nancy Keyser
Equity RE (Luxury Group)
(435) 671-3630
4 in this area
23 Total Sales
-
Z
Seller Co-Listing Agent in 2019
Zachary Watts
Watts Group
-

Buyer's Agent in 2019
Christine Grenney
Summit Sotheby's International Realty
(435) 640-4238
9 in this area
225 Total Sales
-
J
Seller's Agent in 2014
Jamison Frost
Summit Sotheby's International Realty -Silver Lake
Map
Source: Park City Board of REALTORS®
MLS Number: 11908147
APN: 00-0016-8646
- 49 W Oberland Ct
- 57 W Oberland Ct
- 92 W Village Ct
- 1336 Antibe Ln
- 28 E Village Cir
- 1195 Canyon View Rd
- 1119 Matterhorn Ct
- 1128 N Springer Loop
- 1117 N Springer View Loop
- 1117 N Springer View Loop Unit 35
- 1070 Interlaken Dr
- 1438 N Jerry Gertsch Ln
- 1441 N Jerry Gertsch Ln
- 933 N Swiss Farm Ct
- 325 W Burgi Ln
- 752 N Wellness Dr Unit 25
- 1633 N Cambridge Dr
- 1633 N Cambridge Dr Unit 11
- 1639 N Cambridge Dr
- 1639 N Cambridge Dr Unit 12
