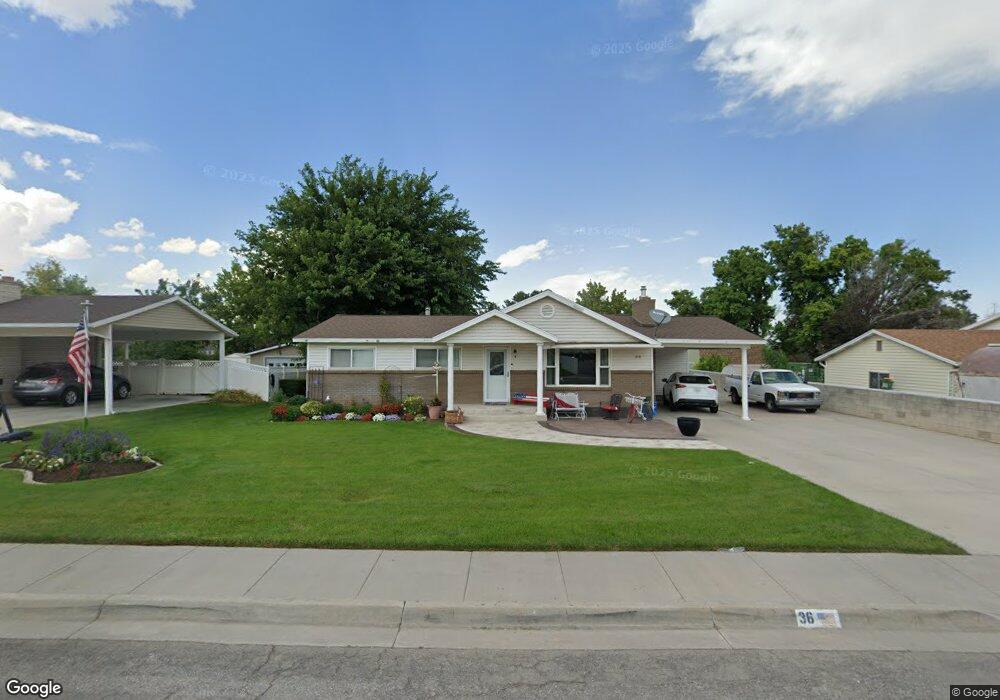36 W Vine St Grantsville, UT 84029
Estimated Value: $389,000 - $526,000
--
Bed
--
Bath
2,801
Sq Ft
$160/Sq Ft
Est. Value
About This Home
This home is located at 36 W Vine St, Grantsville, UT 84029 and is currently estimated at $447,951, approximately $159 per square foot. 36 W Vine St is a home with nearby schools including Grantsville Elementary School, Grantsville Junior High School, and Grantsville High School.
Create a Home Valuation Report for This Property
The Home Valuation Report is an in-depth analysis detailing your home's value as well as a comparison with similar homes in the area
Home Values in the Area
Average Home Value in this Area
Tax History Compared to Growth
Tax History
| Year | Tax Paid | Tax Assessment Tax Assessment Total Assessment is a certain percentage of the fair market value that is determined by local assessors to be the total taxable value of land and additions on the property. | Land | Improvement |
|---|---|---|---|---|
| 2025 | $722 | $257,910 | $50,160 | $207,750 |
| 2024 | $722 | $185,808 | $50,160 | $135,648 |
| 2023 | $722 | $201,794 | $44,880 | $156,914 |
| 2022 | $2,573 | $236,779 | $48,477 | $188,302 |
| 2021 | $2,185 | $163,969 | $35,420 | $128,549 |
| 2020 | $925 | $283,685 | $64,400 | $219,285 |
| 2019 | $1,993 | $257,237 | $45,000 | $212,237 |
| 2018 | $1,845 | $224,363 | $45,000 | $179,363 |
| 2017 | $1,508 | $194,469 | $45,000 | $149,469 |
| 2016 | $1,440 | $99,485 | $24,750 | $74,735 |
| 2015 | $1,440 | $99,485 | $0 | $0 |
| 2014 | -- | $101,351 | $0 | $0 |
Source: Public Records
Map
Nearby Homes
- 278 S Hale St
- 17 W Plum St
- 98 Mcmichael Ave
- 54 S Hale St
- 239 W Plum St
- 365 S Hale St
- Logan Plan at Springfield Estates
- Lily Plan at Springfield Estates
- Asher Plan at Springfield Estates
- Jordan Plan at Springfield Estates
- Kingston Craftsman Plan at Springfield Estates
- Brooklyn Plan at Springfield Estates
- McCade Modern Plan at Springfield Estates
- Sawyer Craftsman Plan at Springfield Estates
- Fisher Plan at Springfield Estates
- Savannah Plan at Springfield Estates
- Kingston Modern Plan at Springfield Estates
- Lucas Plan at Springfield Estates
- Paige Plan at Springfield Estates
- Madison Plan at Springfield Estates
