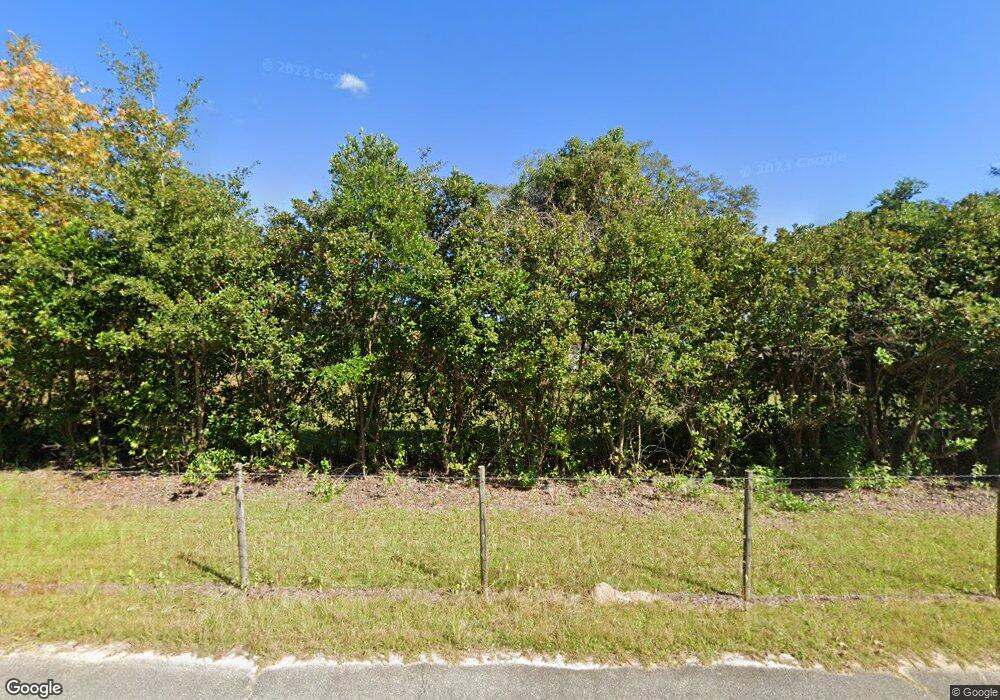36 Walton Way Hazlehurst, GA 31539
3
Beds
2
Baths
1,296
Sq Ft
0.45
Acres
About This Home
This home is located at 36 Walton Way, Hazlehurst, GA 31539. 36 Walton Way is a home located in Jeff Davis County with nearby schools including Jeff Davis Primary School, Jeff Davis Elementary School, and Jeff Davis Middle School.
Create a Home Valuation Report for This Property
The Home Valuation Report is an in-depth analysis detailing your home's value as well as a comparison with similar homes in the area
Home Values in the Area
Average Home Value in this Area
Tax History Compared to Growth
Map
Nearby Homes
- 54 Walton Way
- 44 Kersey St
- 0 Charles Rogers Blvd
- 9 Kersey St
- 73 Latimer St
- 116 Walton Way
- 00 Pat Dixon St & Charles Rogers Blvd
- 4 Lakeside Dr
- 45 Elton St
- 20 W Sycamore St
- 19 Martin Luther King jr Blvd
- 39 N Tallahassee St
- 17 Young St
- 6 Lynnwood Dr
- 00 N Tallahassee St
- 21 Pine St
- 104 N Tallahassee St
- 95 E Plum St
- 58 Currie St
- 142 N Tallahassee St
