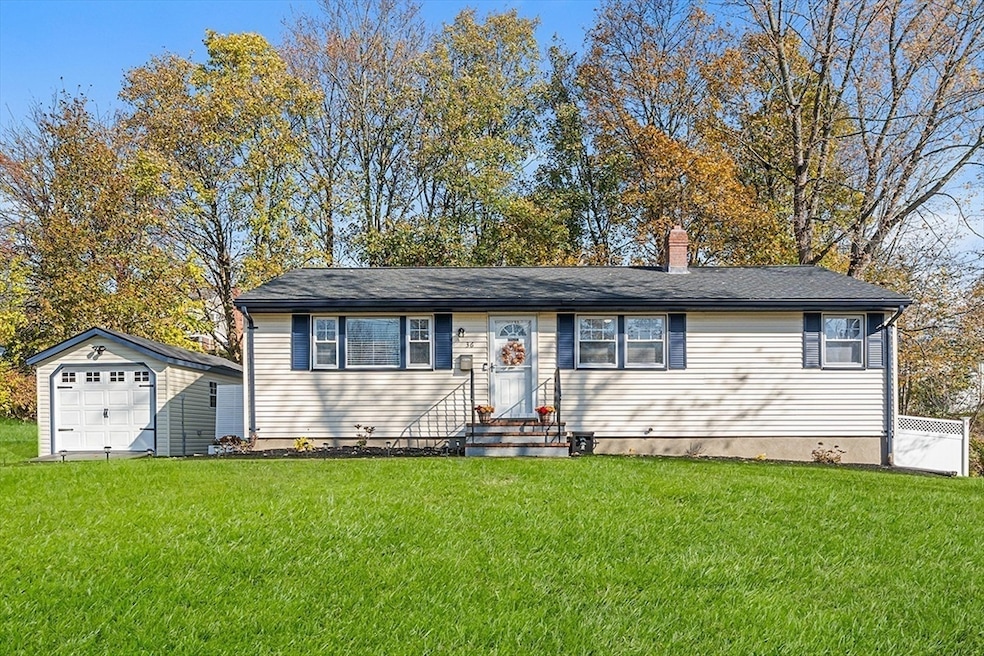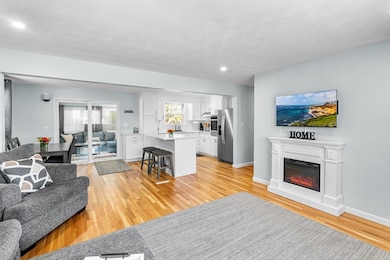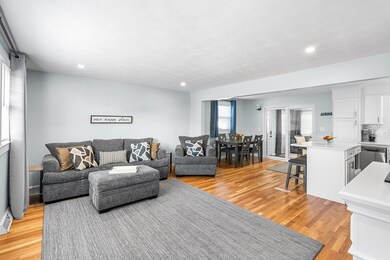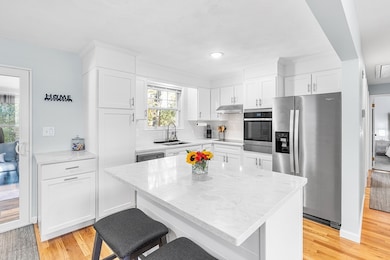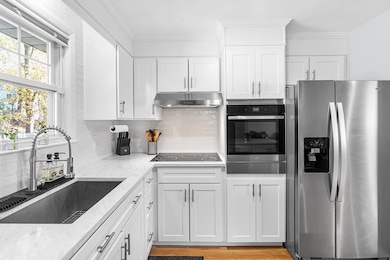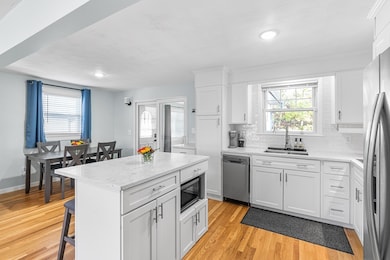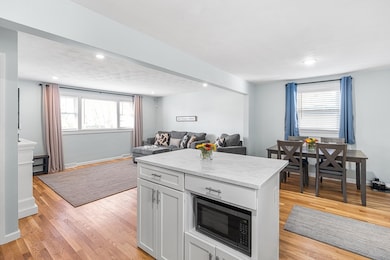36 Whitelock Dr Marlborough, MA 01752
Estimated payment $3,249/month
Highlights
- Very Popular Property
- Wood Flooring
- No HOA
- Ranch Style House
- Sun or Florida Room
- Jogging Path
About This Home
Welcome to this move-in-ready East Marlborough home, blending modern upgrades with functional living and neighborhood charm. The renovated kitchen features quartz counters, white cabinetry, stainless steel appliances, and flows to the living room. Refinished hardwood floors, fresh paint, new bedroom carpeting, and an updated upstairs bathroom brighten the space. A three-season porch overlooking a new patio and a finished lower level—with new full bath, bonus living area, laundry, and luxury vinyl flooring—offer versatile options for a guest suite, playroom, or media room. Additional updates include a new roof, garage with WiFi-enabled LiftMaster opener, sealed driveway, newer AC and hot water heater, whole-house security cameras, and smart light switches. Nestled on a quiet street near schools, downtown, beaches, and parks, this home is a rare, ready-to-enjoy find.
Listing Agent
Victoria Johnson
Redfin Corp. Listed on: 11/12/2025

Open House Schedule
-
Saturday, November 15, 202511:00 am to 12:30 pm11/15/2025 11:00:00 AM +00:0011/15/2025 12:30:00 PM +00:00Add to Calendar
-
Sunday, November 16, 202512:00 to 1:30 pm11/16/2025 12:00:00 PM +00:0011/16/2025 1:30:00 PM +00:00Add to Calendar
Home Details
Home Type
- Single Family
Est. Annual Taxes
- $4,285
Year Built
- Built in 1959
Lot Details
- 10,346 Sq Ft Lot
Parking
- 1 Car Garage
- Garage Door Opener
- Driveway
- Open Parking
- Off-Street Parking
Home Design
- Ranch Style House
- Frame Construction
- Blown-In Insulation
- Shingle Roof
- Concrete Perimeter Foundation
Interior Spaces
- Recessed Lighting
- Insulated Windows
- Picture Window
- Sun or Florida Room
Kitchen
- Breakfast Bar
- Oven
- Range with Range Hood
- Microwave
- ENERGY STAR Qualified Refrigerator
- Dishwasher
- Stainless Steel Appliances
- Kitchen Island
- Disposal
Flooring
- Wood
- Wall to Wall Carpet
- Vinyl
Bedrooms and Bathrooms
- 3 Bedrooms
- 2 Full Bathrooms
Laundry
- ENERGY STAR Qualified Dryer
- ENERGY STAR Qualified Washer
Partially Finished Basement
- Basement Fills Entire Space Under The House
- Block Basement Construction
- Laundry in Basement
Outdoor Features
- Bulkhead
- Enclosed Patio or Porch
- Outdoor Storage
Schools
- Kane Elementary School
- Whitcomb Middle School
- MHS High School
Utilities
- Forced Air Heating and Cooling System
- Heating System Uses Oil
Listing and Financial Details
- Assessor Parcel Number M:083 B:140 L:000,617300
Community Details
Overview
- No Home Owners Association
Recreation
- Jogging Path
Map
Home Values in the Area
Average Home Value in this Area
Tax History
| Year | Tax Paid | Tax Assessment Tax Assessment Total Assessment is a certain percentage of the fair market value that is determined by local assessors to be the total taxable value of land and additions on the property. | Land | Improvement |
|---|---|---|---|---|
| 2025 | $4,285 | $434,600 | $253,600 | $181,000 |
| 2024 | $4,364 | $426,200 | $230,500 | $195,700 |
| 2023 | $4,539 | $393,300 | $186,200 | $207,100 |
| 2022 | $4,482 | $341,600 | $177,400 | $164,200 |
| 2021 | $4,553 | $329,900 | $150,500 | $179,400 |
| 2020 | $4,431 | $312,500 | $138,200 | $174,300 |
| 2019 | $4,341 | $308,500 | $135,500 | $173,000 |
| 2018 | $4,162 | $284,500 | $109,200 | $175,300 |
| 2017 | $3,779 | $246,700 | $108,200 | $138,500 |
| 2016 | $3,599 | $234,600 | $108,200 | $126,400 |
| 2015 | $3,548 | $225,100 | $116,700 | $108,400 |
Property History
| Date | Event | Price | List to Sale | Price per Sq Ft | Prior Sale |
|---|---|---|---|---|---|
| 11/12/2025 11/12/25 | For Sale | $549,900 | +75.7% | $383 / Sq Ft | |
| 07/14/2017 07/14/17 | Sold | $313,000 | +4.3% | $311 / Sq Ft | View Prior Sale |
| 06/09/2017 06/09/17 | Pending | -- | -- | -- | |
| 06/01/2017 06/01/17 | For Sale | $300,000 | +31.9% | $298 / Sq Ft | |
| 07/30/2012 07/30/12 | Sold | $227,500 | -9.0% | $226 / Sq Ft | View Prior Sale |
| 07/09/2012 07/09/12 | Pending | -- | -- | -- | |
| 03/25/2012 03/25/12 | Price Changed | $249,900 | -3.8% | $248 / Sq Ft | |
| 03/24/2012 03/24/12 | Price Changed | $259,900 | -3.7% | $258 / Sq Ft | |
| 01/31/2012 01/31/12 | Price Changed | $269,900 | -3.6% | $268 / Sq Ft | |
| 01/04/2012 01/04/12 | For Sale | $279,900 | -- | $278 / Sq Ft |
Purchase History
| Date | Type | Sale Price | Title Company |
|---|---|---|---|
| Quit Claim Deed | -- | None Available | |
| Quit Claim Deed | -- | None Available | |
| Deed | $313,000 | -- | |
| Quit Claim Deed | $313,000 | -- | |
| Quit Claim Deed | $227,500 | -- | |
| Deed | $227,500 | -- |
Mortgage History
| Date | Status | Loan Amount | Loan Type |
|---|---|---|---|
| Previous Owner | $250,400 | FHA | |
| Previous Owner | $216,100 | New Conventional |
Source: MLS Property Information Network (MLS PIN)
MLS Number: 73453866
APN: MARL-000083-000140
- 35 Roundtop Rd
- 8 Roundtop Rd
- 392 Farm Rd
- 70 Phelps St
- 100 Phelps St Unit 7
- 00 Plymouth St
- 181 Boston Post Rd E Unit 60
- 97 Cook Ln
- 13 Vals Ln
- 56 Country Ln
- 110 Boston Post Rd E Unit 104
- 116 Boston Post Rd E Unit 105
- Lot 1 Quinn Rd
- 53-55 Edinboro St
- 81 Essex St
- 75 Warren Ave
- 271 Boston Post Rd E Unit 4
- 37 Hosmer St Unit 20
- 37 Hosmer St Unit 10
- 58 Walker St
- 90 Cook Ln
- 3 Farmhouse Ln
- 3 Farmhouse Ln Unit 14-16
- 319 E Main St
- 339 Boston Post Rd E
- 339 Boston Post Rd E Unit 1312
- 339 Boston Post Rd E Unit 1306
- 68 Village Dr
- 447 Boston Post Rd E
- 100 Neil St Unit 2
- 740 Farm Rd
- 13 Middle St Unit 2
- 9 Springhill Ave Unit 2
- 141 Broadmeadow St
- 16 Devens St
- 799 Farm Rd
- 799 Farm Rd Unit 3
- 799 Farm Rd Unit 34
- 799 Farm Rd Unit 29
- 799 Farm Rd Unit 2
