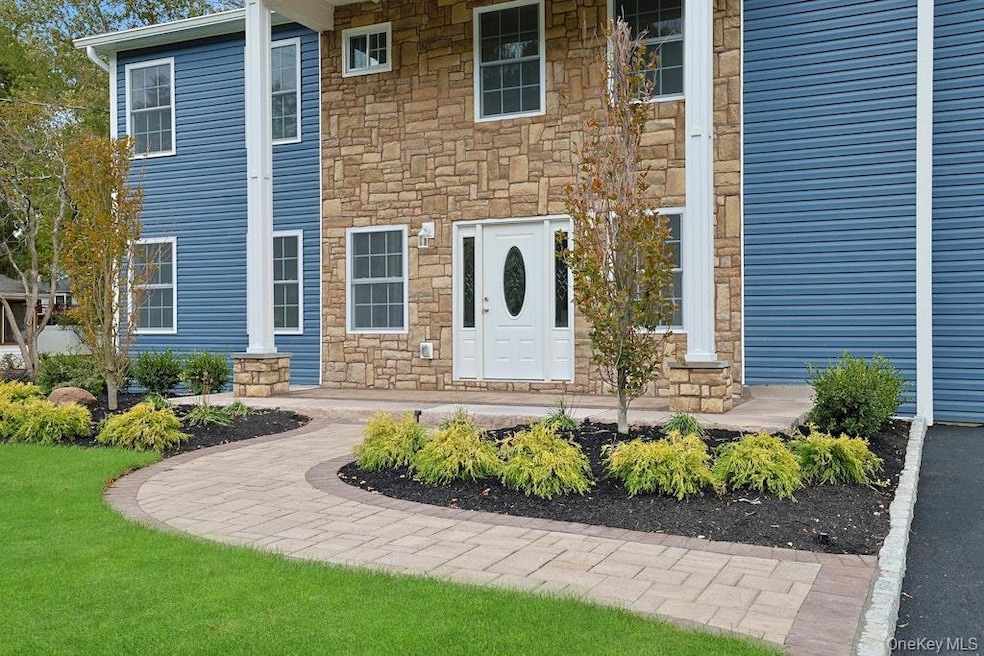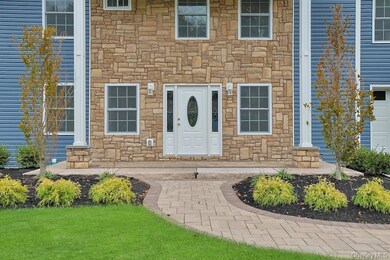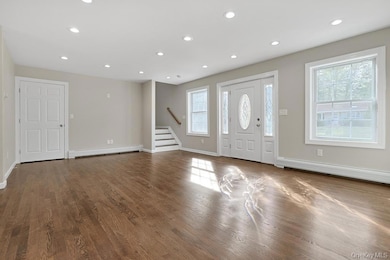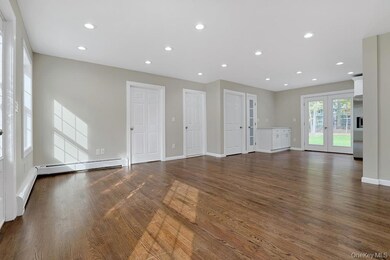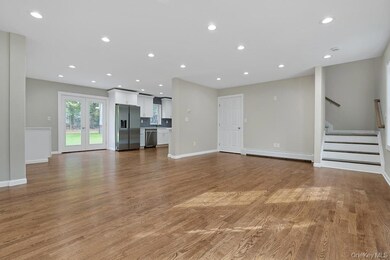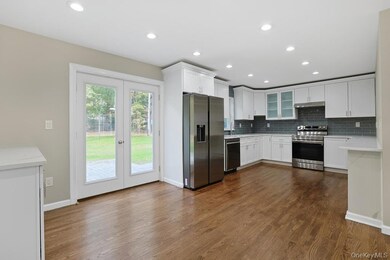36 Windmill Ln New City, NY 10956
Highlights
- Open Floorplan
- Colonial Architecture
- Wood Flooring
- New City Elementary School Rated A-
- Property is near public transit
- Main Floor Bedroom
About This Home
Welcome to this exquisitely renovated six-bedroom, four bathroom residence. Nestled on a generous half-acre lot, this home offers both expansive indoor living spaces and ample outdoor areas for leisure and entertainment. The heart of the home boasts a state-of-the art kitchen with pristine quartz countertops, providing a sleek and durable workspace. High end stainless steel appliances ensuring both style and functionality for culinary enthusiasts. Each of the four bathrooms has been meticulously updated with modern fixtures and finishes, offering a spa-like retreat for the residents. Generously sized walk-in closets in multiple bedrooms providing ample storage, catering to both organizational needs and luxury living standards. The installation of brand -new windows throughout the home ensures an abundance of natural light. This residence seamlessly blends design elements with thoughtful upgrades, creating a living environment that caters to both relaxation and entertainment in this beautifully renovated home.
Listing Agent
Coldwell Banker Realty Brokerage Phone: 845-634-0400 License #10301222469 Listed on: 11/24/2025

Home Details
Home Type
- Single Family
Est. Annual Taxes
- $9,598
Year Built
- Built in 1959
Lot Details
- 0.54 Acre Lot
- Back and Front Yard Fenced
- Level Lot
Parking
- 1 Car Garage
- Driveway
Home Design
- Colonial Architecture
- Vinyl Siding
Interior Spaces
- 3,040 Sq Ft Home
- 3-Story Property
- Open Floorplan
- New Windows
- Storage
- Wood Flooring
- Unfinished Basement
- Laundry in Basement
Kitchen
- Eat-In Kitchen
- Electric Oven
- Electric Cooktop
- Dishwasher
- Stainless Steel Appliances
Bedrooms and Bathrooms
- 6 Bedrooms
- Main Floor Bedroom
- Walk-In Closet
- Bathroom on Main Level
- 4 Full Bathrooms
Laundry
- Dryer
- Washer
Location
- Property is near public transit
- Property is near schools
- Property is near shops
Schools
- New City Elementary School
- Felix Festa Determination Middle Sch
- Clarkstown North Senior High School
Utilities
- No Cooling
- Baseboard Heating
- Heating System Uses Natural Gas
- Natural Gas Connected
- Tankless Water Heater
Community Details
- Call for details about the types of pets allowed
Listing and Financial Details
- 12-Month Minimum Lease Term
- Assessor Parcel Number 392089-043-020-0001-033-000-0000
Map
Source: OneKey® MLS
MLS Number: 938481
APN: 392089-043-020-0001-033-000-0000
- 11 Mein Dr
- 128 Third St
- 113 Brewery (Private Rd Off Brewery) Rd
- 12 Fernwood Dr
- 192 Strawtown Rd
- 27 Maiden Ln
- 128 Laurel Rd
- 255 Congers Rd
- 2 Prides Crossing
- 16 Lady Godiva Way
- 51 Laurel Rd
- 3 Spirea Ln
- 55 Schriever Ln
- 54 New Hempstead Rd
- 31 Verdin Dr
- 329 Strawtown Rd
- 8 Durant Rd
- 20 Lafayette Dr
- 40 Heritage Dr
- 48 Snowdrop Dr
- 12 Gerken Dr
- 7 Oldfield Dr
- 13 Park Terrace
- 8 Jodi Ln
- 44 S Rockland Ave
- 24 S Rockland Ave
- 10 Burnside Ave Unit F
- 3 Friend St
- 291 N Little Tor Rd
- 71 Jolliffe Ave
- 48 Lenox Ave
- 100 Lake Rd Unit 8
- 48 Lakewood Dr
- 38 Rennert Ln
- 1 Wesel Rd
- 395 N Little Tor Rd
- 962 S Route 9w Unit 103
- 30 N Route 9w Unit 40
- 24 Beaumont Dr
- 8 Central Dr Unit 4
